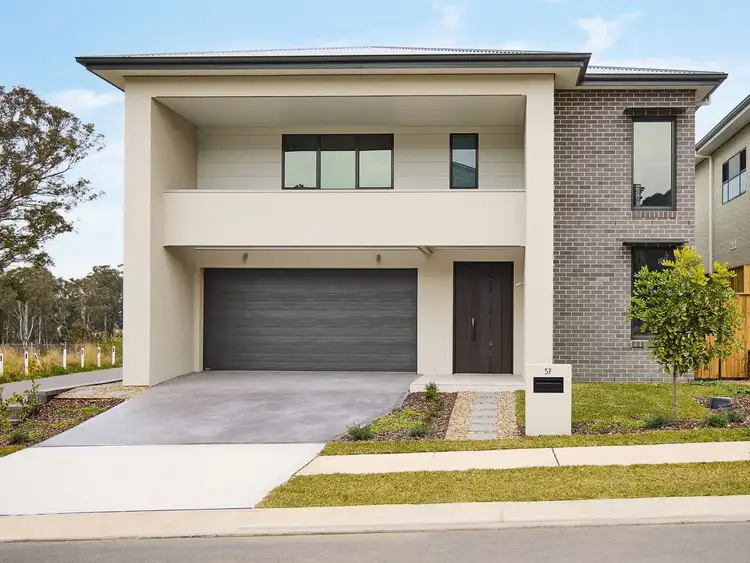Contact Agent
4 Bed • 2 Bath • 2 Car • 450m²



+16





+14
Address available on request
Copy address
Contact Agent
- 4Bed
- 2Bath
- 2 Car
- 450m²
House for sale
What's around Gables
Get in touch with the agent to find out the address of this property
House description
“Ready to move in SHAWOOD residences in Gables master planned residential community By Stockland Prime Location”
Property features
Other features
3 Phase Power, Carpeted, Close to Schools, Close to Shops, Heating, High ClearanceBuilding details
Area: 321m²
Land details
Area: 450m²
Interactive media & resources
What's around Gables
Get in touch with the agent to find out the address of this property
Inspection times
Contact the agent
To request an inspection
 View more
View more View more
View more View more
View more View more
View moreContact the real estate agent
Nearby schools in and around Gables, NSW
Top reviews by locals of Gables, NSW 2765
Discover what it's like to live in Gables before you inspect or move.
Discussions in Gables, NSW
Wondering what the latest hot topics are in Gables, New South Wales?
Similar Houses for sale in Gables, NSW 2765
Report Listing

