$978,426
4 Bed • 2 Bath • 2 Car • 401m²
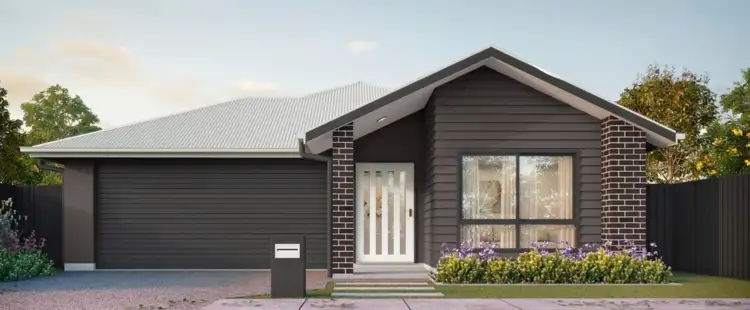
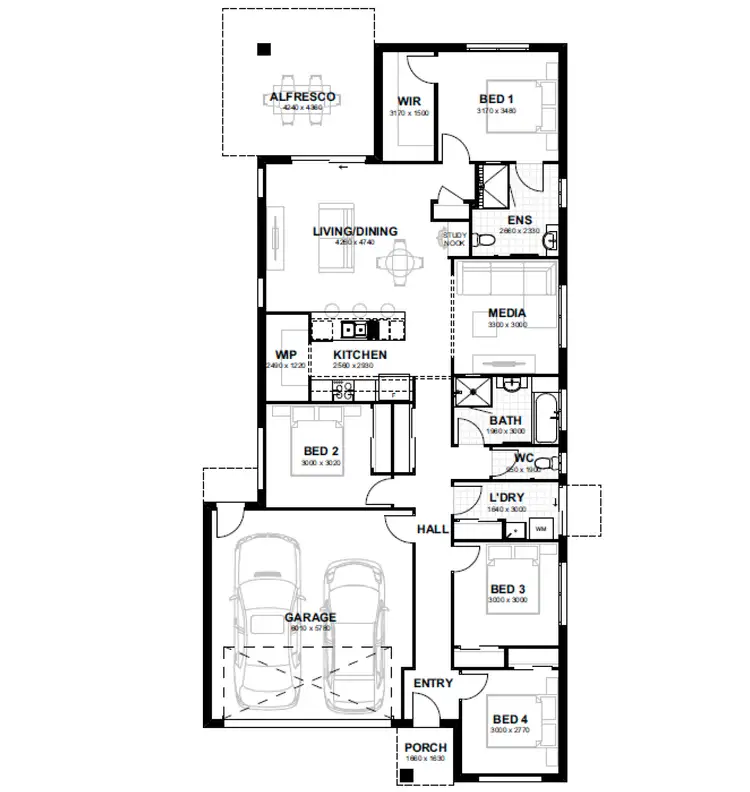
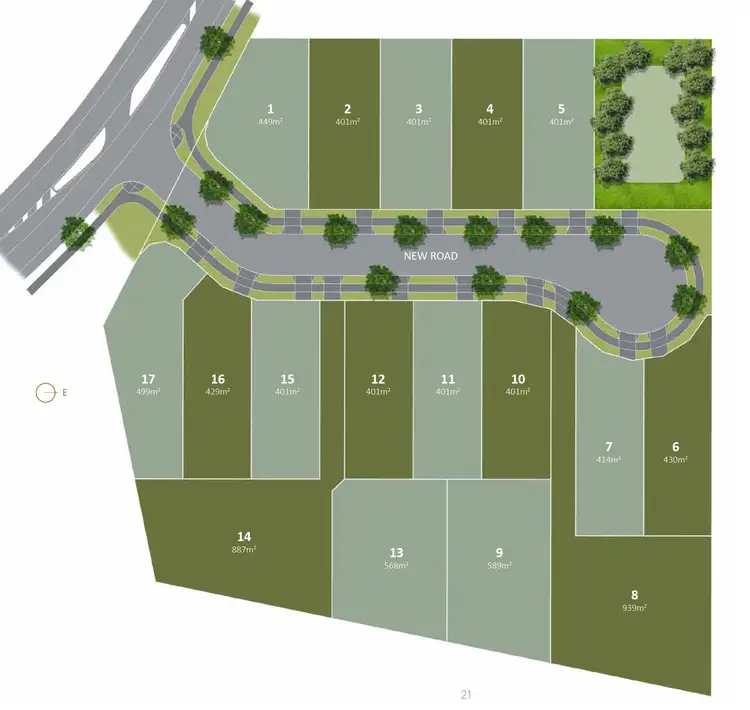
+2
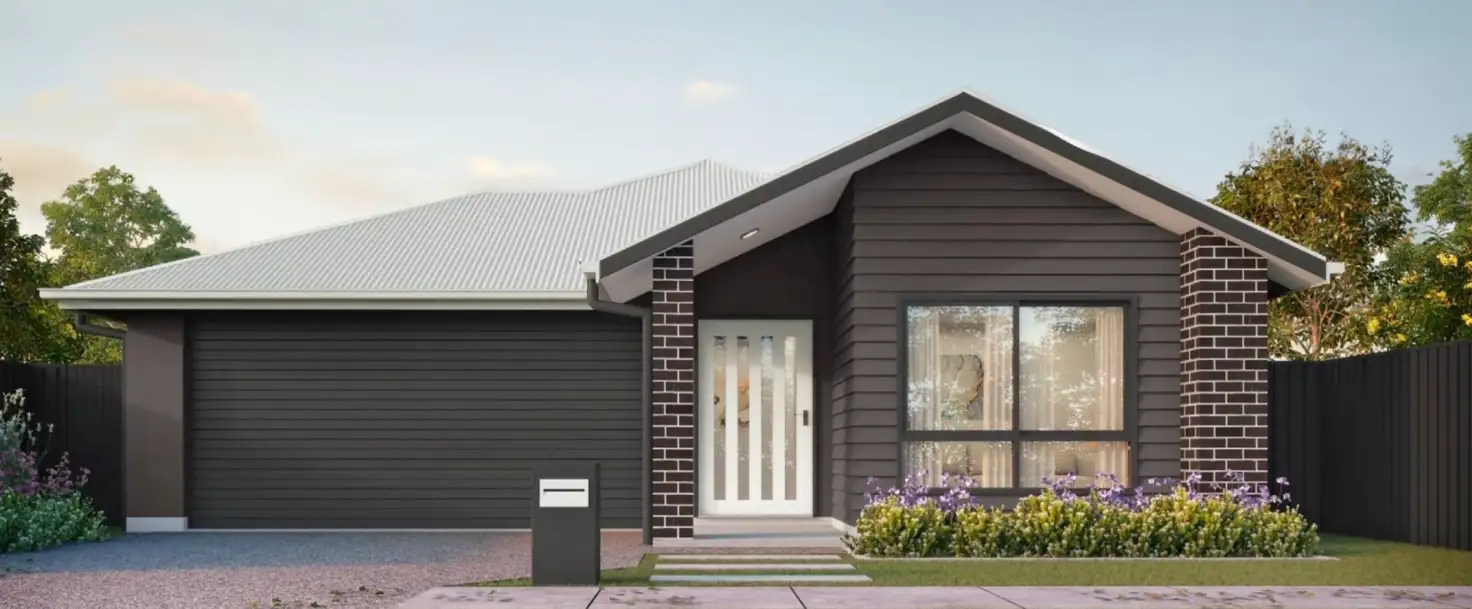


+2
Address available on request
Copy address
$978,426
- 4Bed
- 2Bath
- 2 Car
- 401m²
House for sale
What's around Gilston
Get in touch with the agent to find out the address of this property
House description
“House & Land in Gilston”
Property features
Other features
Ceiling fans, houseAndLandPackageBuilding details
Area: 201m²
Land details
Area: 401m²
Interactive media & resources
What's around Gilston
Get in touch with the agent to find out the address of this property
Inspection times
Contact the agent
To request an inspection
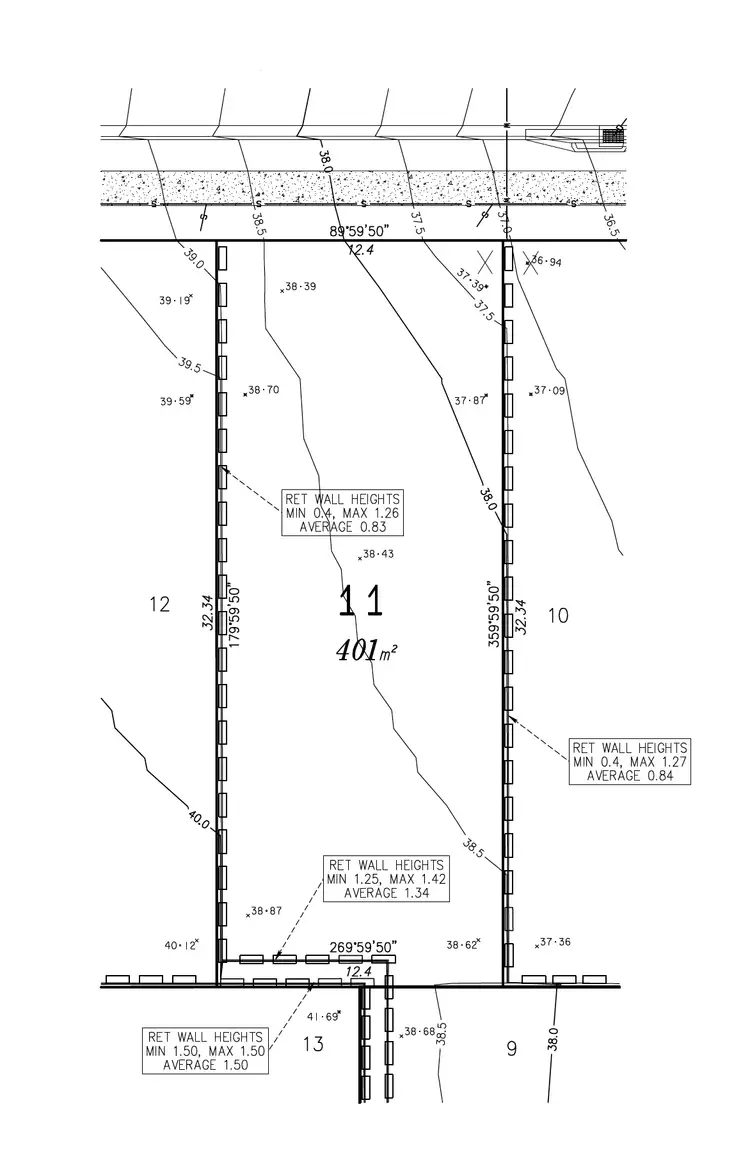 View more
View more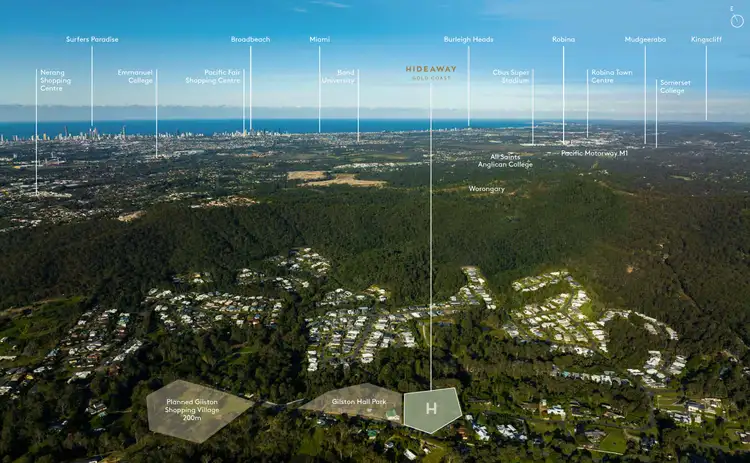 View more
View more View more
View more View more
View moreContact the real estate agent
Nearby schools in and around Gilston, QLD
Top reviews by locals of Gilston, QLD 4211
Discover what it's like to live in Gilston before you inspect or move.
Discussions in Gilston, QLD
Wondering what the latest hot topics are in Gilston, Queensland?
Similar Houses for sale in Gilston, QLD 4211
Properties for sale in nearby suburbs
Report Listing

