Contact Agent
4 Bed • 2 Bath • 2 Car • 320m²
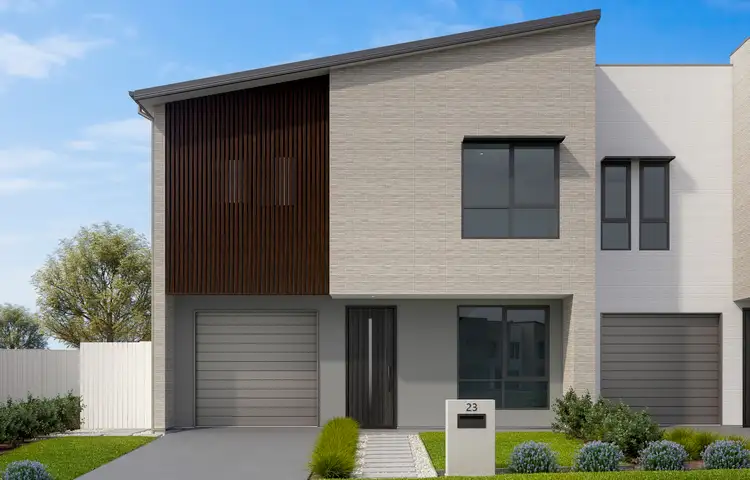
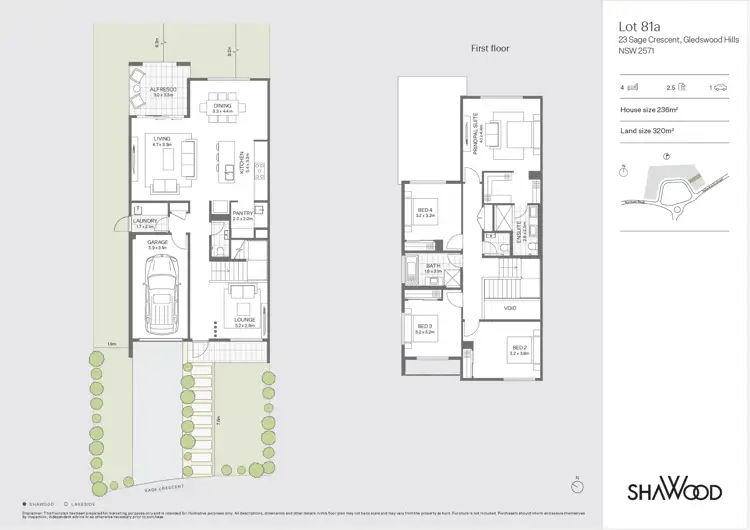
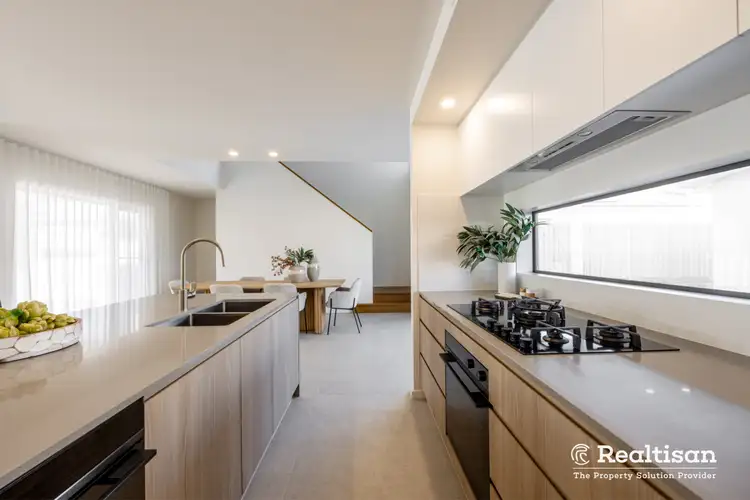
+3
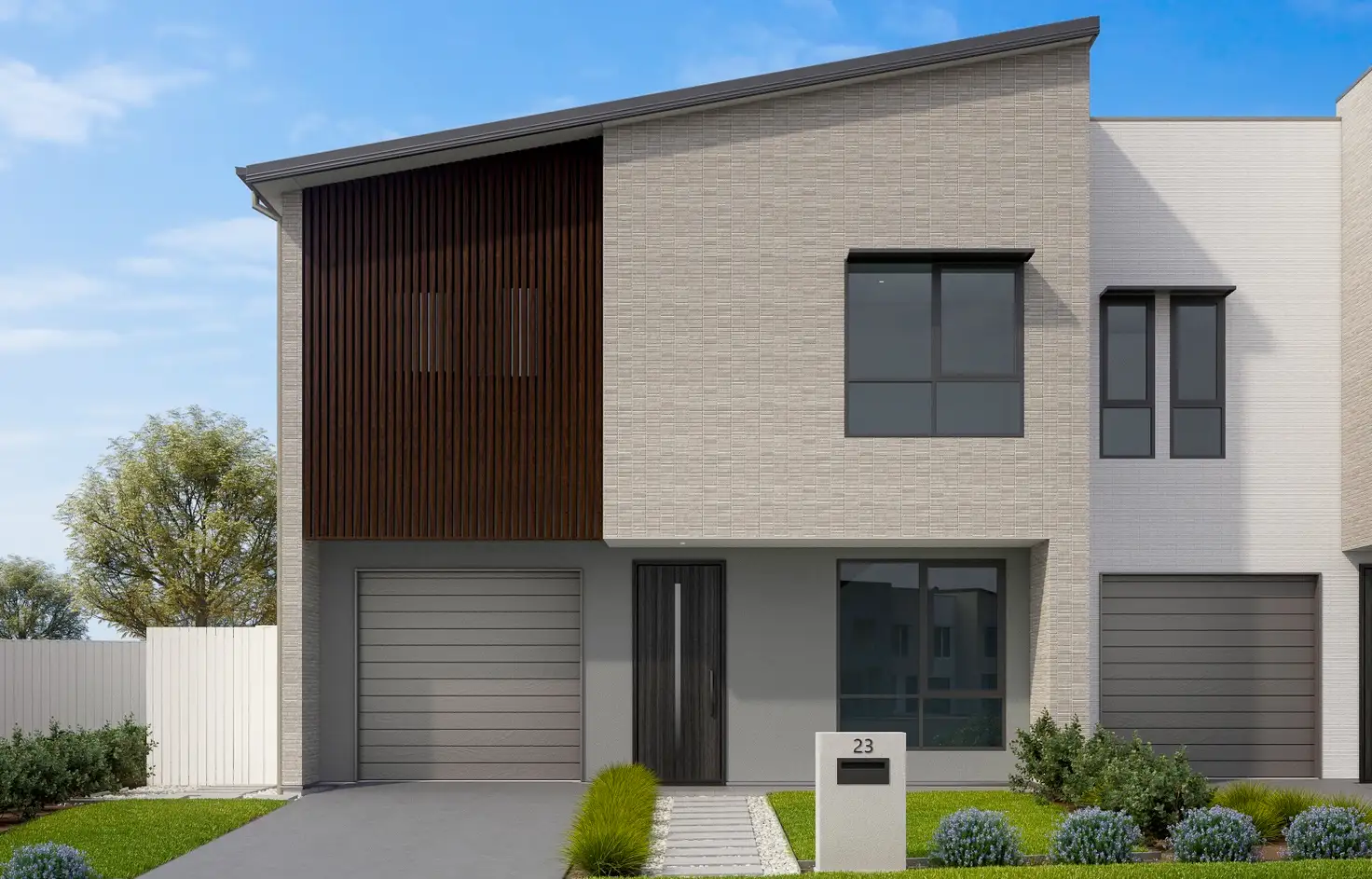


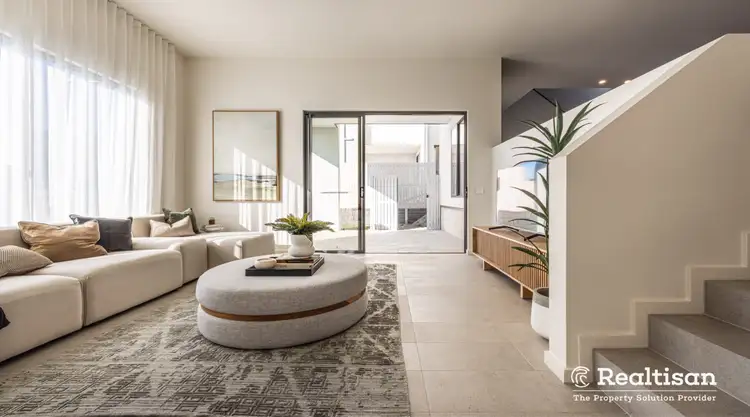
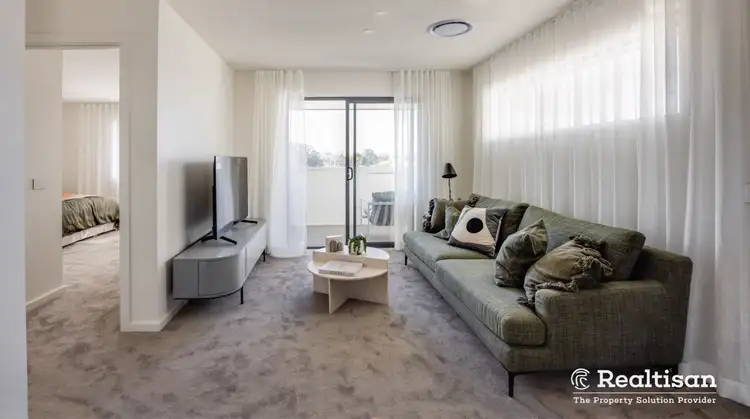
+1
Address available on request
Copy address
Contact Agent
- 4Bed
- 2Bath
- 2 Car
- 320m²
Terrace for sale
What's around Gledswood Hills
Get in touch with the agent to find out the address of this property
Terrace description
“Exclusive Stock | Be completed soon | Best Price Guarantee| A Residential Environment Surrounded By A Golf Course | Prime Location Of Gledswood Hills”
Property features
Building details
Area: 236m²
Land details
Area: 320m²
Frontage: 10m²
Interactive media & resources
What's around Gledswood Hills
Get in touch with the agent to find out the address of this property
Inspection times
Contact the agent
To request an inspection
 View more
View more View more
View moreContact the real estate agent
Nearby schools in and around Gledswood Hills, NSW
Top reviews by locals of Gledswood Hills, NSW 2557
Discover what it's like to live in Gledswood Hills before you inspect or move.
Discussions in Gledswood Hills, NSW
Wondering what the latest hot topics are in Gledswood Hills, New South Wales?
Similar Terraces for sale in Gledswood Hills, NSW 2557
Properties for sale in nearby suburbs
Report Listing

