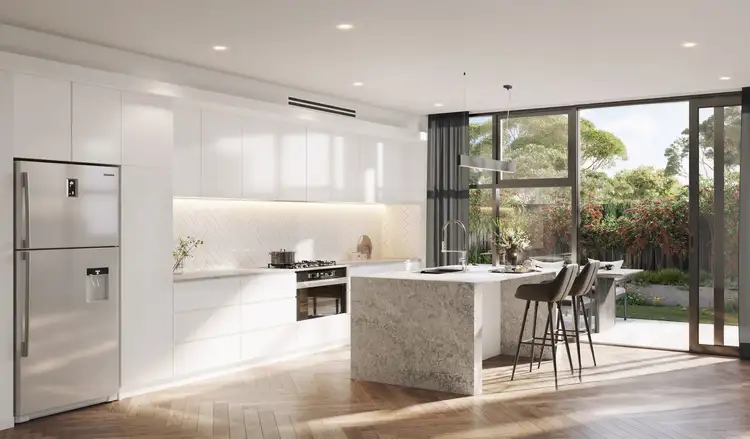$1,650,000 negotiable
4 Bed • 2 Bath • 1 Car • 174m²



+1



+1
Address available on request
Copy address
$1,650,000 negotiable
What's around Glen Waverley
Get in touch with the agent to find out the address of this property
Townhouse description
“Sculpted for Luxury: Architecturally Designed Residence in Glen Waverley”
Property features
Other features
isANewConstructionBuilding details
Area: 191m²
Energy Rating: 7
Land details
Area: 174m²
Documents
Statement of Information: View
What's around Glen Waverley
Get in touch with the agent to find out the address of this property
Inspection times
Contact the agent
To request an inspection
Contact the real estate agent

Kim Soekirno
PRD Berwick
0Not yet rated
Send an enquiry
, Address available on request
Nearby schools in and around Glen Waverley, VIC
Top reviews by locals of Glen Waverley, VIC 3150
Discover what it's like to live in Glen Waverley before you inspect or move.
Discussions in Glen Waverley, VIC
Wondering what the latest hot topics are in Glen Waverley, Victoria?
Similar Townhouses for sale in Glen Waverley, VIC 3150
Properties for sale in nearby suburbs
Report Listing
