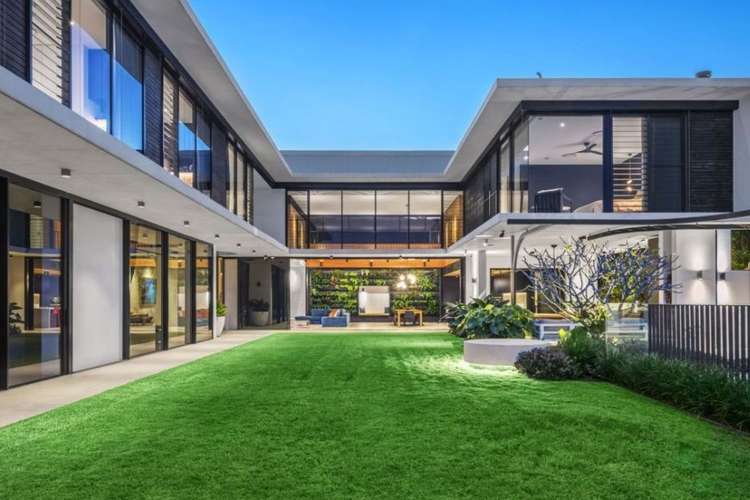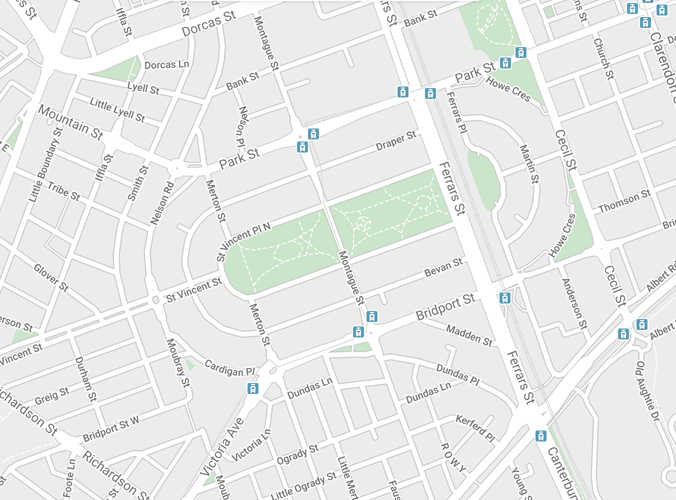$5,100,000
5 Bed • 3 Bath • 2 Car • 3200m²
New






Address available on request
$5,100,000
- 5Bed
- 3Bath
- 2 Car
- 3200m²
House for sale
Home loan calculator
The monthly estimated repayment is calculated based on:
Listed display price: the price that the agent(s) want displayed on their listed property. If a range, the lowest value will be ultised
Suburb median listed price: the middle value of listed prices for all listings currently for sale in that same suburb
National median listed price: the middle value of listed prices for all listings currently for sale nationally
Note: The median price is just a guide and may not reflect the value of this property.
What's around Glen Waverley
Get in touch with the agent to find out the address of this property
House description
“EXCEPTIONAL GRANDEUR”
The Phone Code for this property is: 69038. Please quote this number when phoning or texting.
Appointment By Private Appointment * Exclusive Enclave
Set on Approximately 3200 land sqm and 1000sq internally, we present an incredible masterpiece of inspired grandeur, this distinguished classic contemporary inspired residence presents families with an indulgent lifestyle in the prestigious Glen Waverley Secondary College Zone. Instantly captivating, the home's uncompromised luxury commences with a pathway drawing you towards the grand double door entry, before unveiling soaring high ceilings and European Oak parquetry flooring that sweeps you past the glamorous formal lounge room behind the grand double entrance door. Detailed with elegant chandeliers and a gas log fireplace, the radiant open plan living and dining domain is complemented by a gourmet kitchen adorned with marble benchtops/splashbacks, Miele appliances, soft close cabinetry and island breakfast bench, while a second kitchen further impresses with a walk-in-pantry. Extending outside, the stunning alfresco zone entices outdoor entertaining whilst the landscaped backyard provides a superb space for children to play. Taking first class living to the next level, a study, powder room and laundry completes the entry level, along with a guests' bedroom boasting walk-in-robe and ensuite. While a spacious family retreat and study zone rests on the upper level, joined by the four remaining bedrooms all with walk-in-robes and ensuites, including the sumptuous master suite boasting a private parent's retreat, Juliette balcony, walk-in-robe plus anopulent dual vanity ensuite embellished with floor-to-ceiling tiling and gorgeous bath.
Exquisitely appointed throughout with ducted heating, refrigerated air conditioning, ducted vacuum, alarm, intercom, CCTV, LED downlights, double glazing, water tank, plus a triplegarage with internal access. Prestigiously situated for enviable living in the prized GlenWaverley Secondary College zone, walking distance to Wesley College, The Glen Shopping Centre, Kingsway restaurants and entertainment, trains and reserves, nearMonash and EastLink Freeways.
Building details
Land details
What's around Glen Waverley
Get in touch with the agent to find out the address of this property
Inspection times
Contact the real estate agent

For Sale By Agent
For Sale By Agent
Send an enquiry

Nearby schools in and around Glen Waverley, VIC
Top reviews by locals of Glen Waverley, VIC 3150
Discover what it's like to live in Glen Waverley before you inspect or move.
Discussions in Glen Waverley, VIC
Wondering what the latest hot topics are in Glen Waverley, Victoria?
Similar Houses for sale in Glen Waverley, VIC 3150
Properties for sale in nearby suburbs
- 5
- 3
- 2
- 3200m²