$6,000,000
5 Bed • 4 Bath • 3 Car • 2118m²
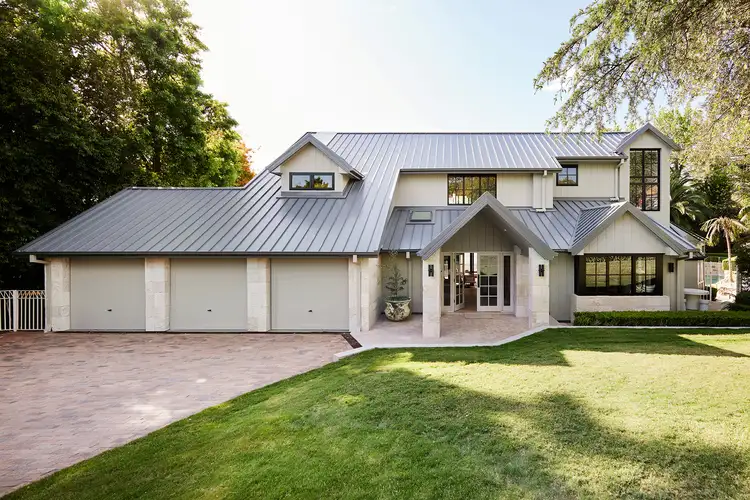
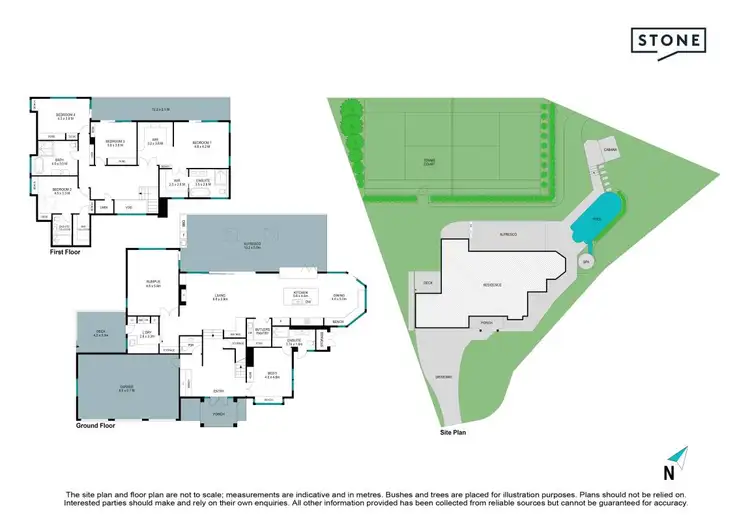
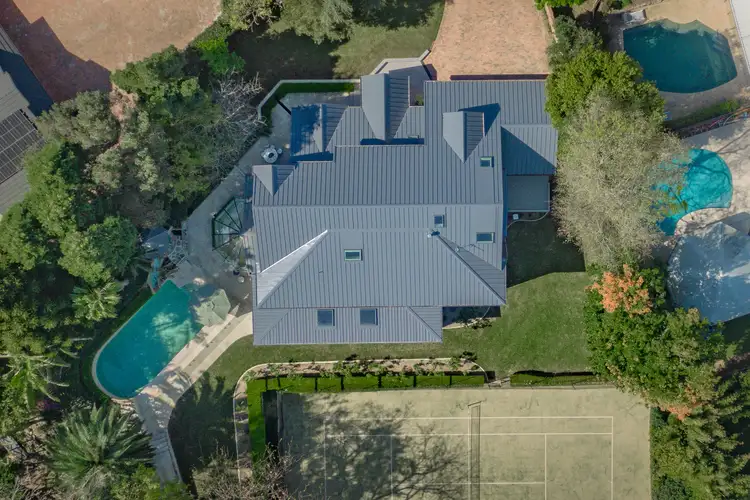
+26
Sold
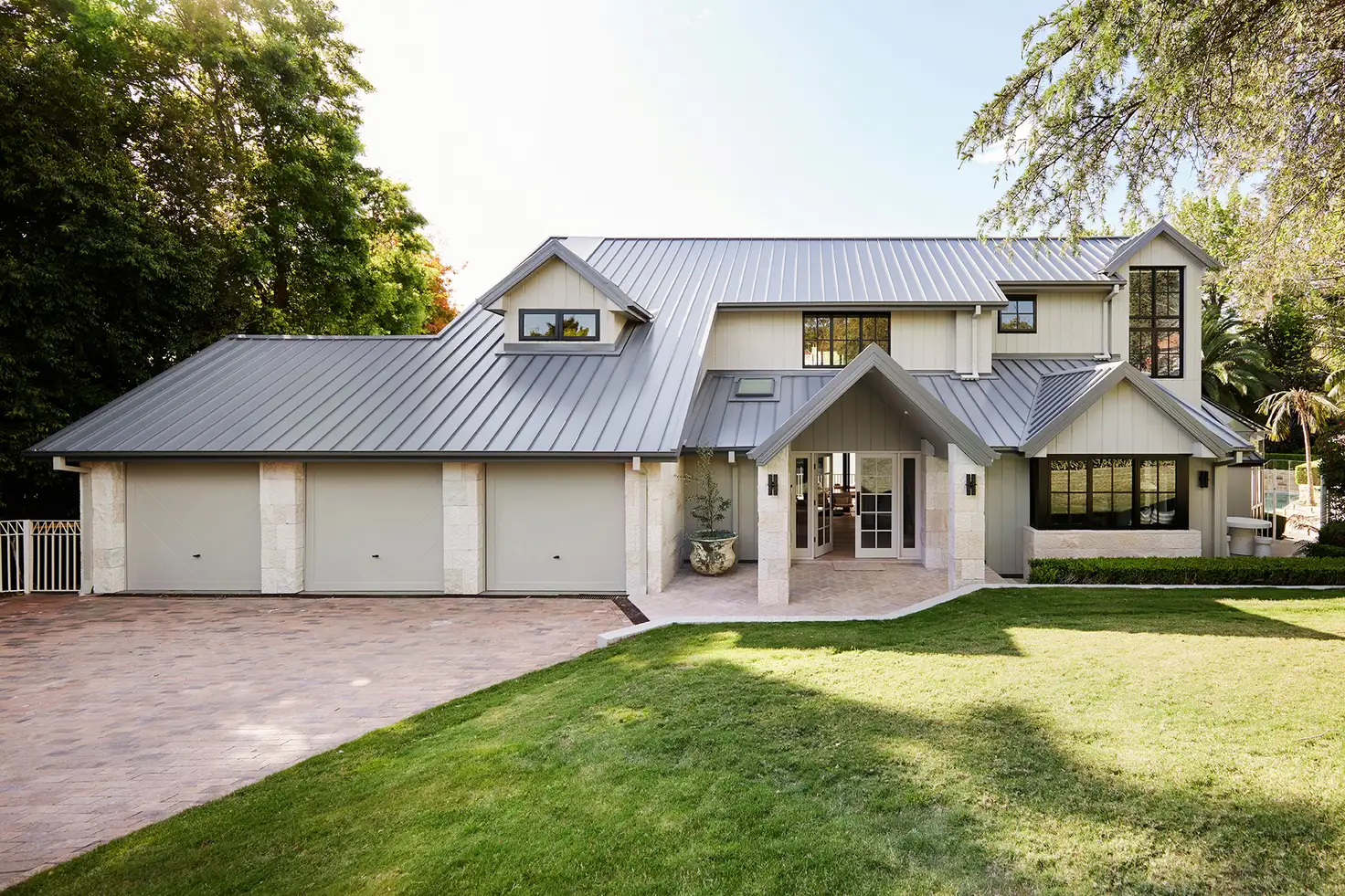


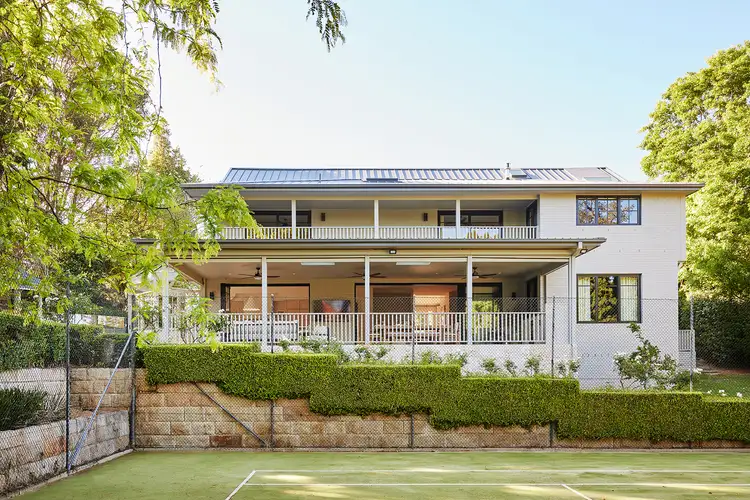
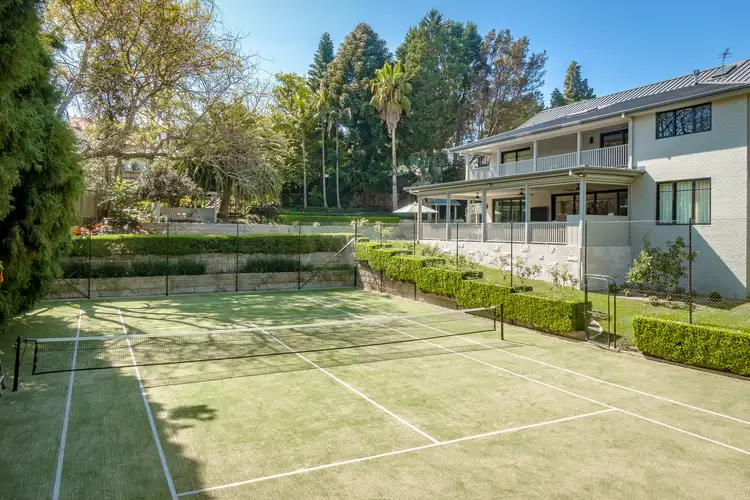
+24
Sold
Address available on request
Copy address
$6,000,000
- 5Bed
- 4Bath
- 3 Car
- 2118m²
House Sold on Tue 1 Oct, 2024
What's around Glenhaven
Get in touch with the agent to find out the address of this property
House description
“Something special”
Property features
Other features
Carpeted, Close to Schools, Close to Shops, Close to Transport, Pool, Prestige HomesCouncil rates
$598.00 QuarterlyLand details
Area: 2118m²
Interactive media & resources
What's around Glenhaven
Get in touch with the agent to find out the address of this property
 View more
View more View more
View more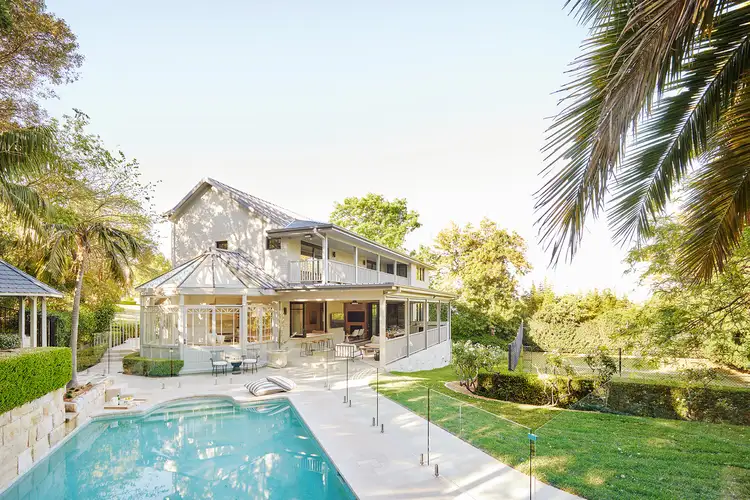 View more
View more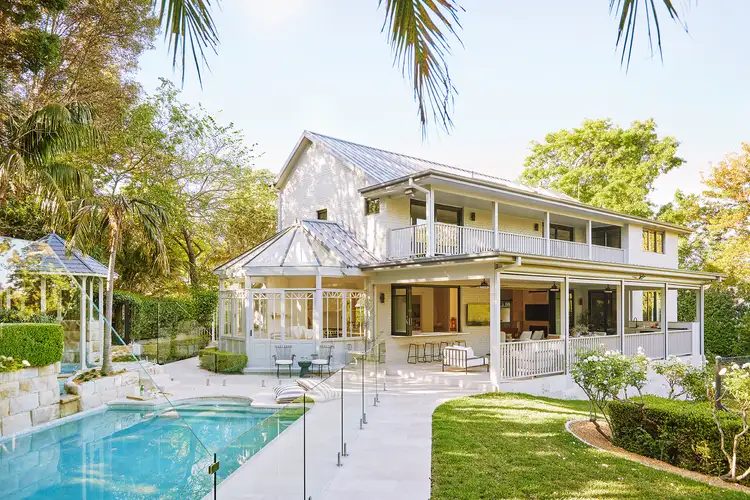 View more
View moreContact the real estate agent

Jane Booty
Stone Real Estate Hills District - Castle Hill
0Not yet rated
Send an enquiry
This property has been sold
But you can still contact the agent, Address available on request
Nearby schools in and around Glenhaven, NSW
Top reviews by locals of Glenhaven, NSW 2156
Discover what it's like to live in Glenhaven before you inspect or move.
Discussions in Glenhaven, NSW
Wondering what the latest hot topics are in Glenhaven, New South Wales?
Similar Houses for sale in Glenhaven, NSW 2156
Properties for sale in nearby suburbs
Report Listing
