Price Undisclosed
4 Bed • 2 Bath • 2 Car • 706m²
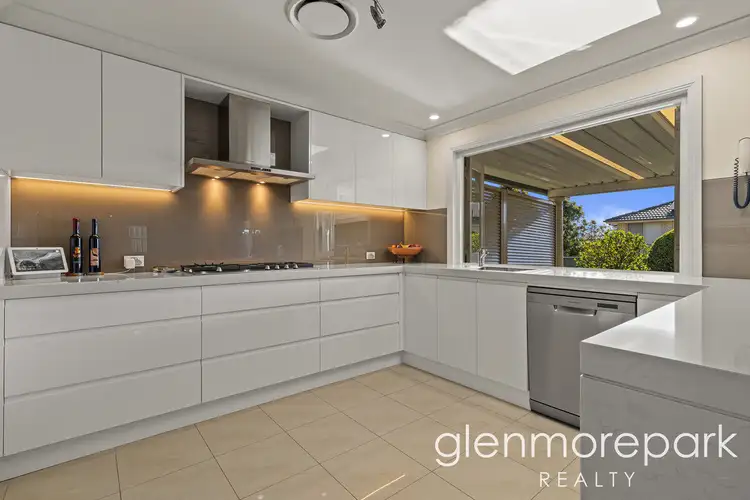
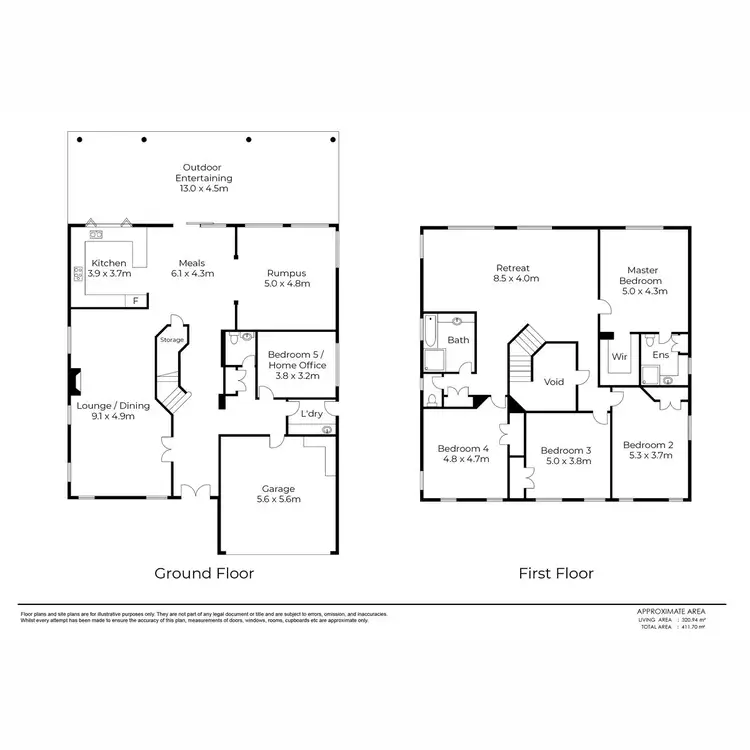

+13
Sold




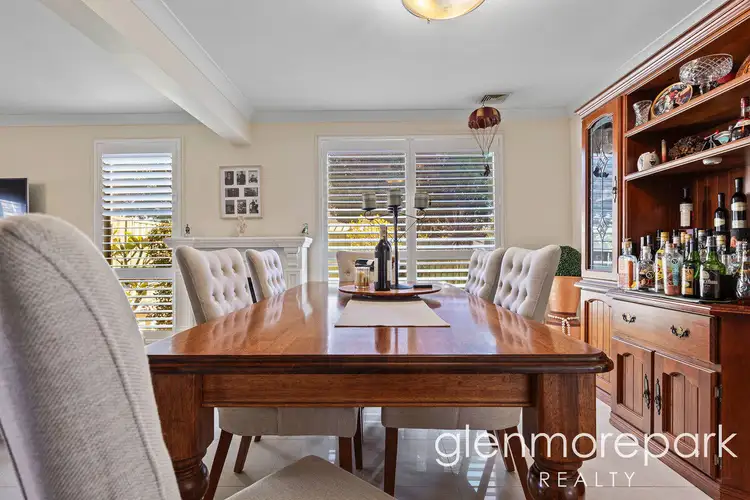
+11
Sold
Address available on request
Copy address
Price Undisclosed
- 4Bed
- 2Bath
- 2 Car
- 706m²
House Sold on Wed 13 Nov, 2024
What's around Glenmore Park
Get in touch with the agent to find out the address of this property
House description
“A LARGE HOME ON A LARGE BLOCK OF LAND WITH SIDE ACCESS !”
Property features
Land details
Area: 706m²
Property video
Can't inspect the property in person? See what's inside in the video tour.
Interactive media & resources
What's around Glenmore Park
Get in touch with the agent to find out the address of this property
 View more
View more View more
View more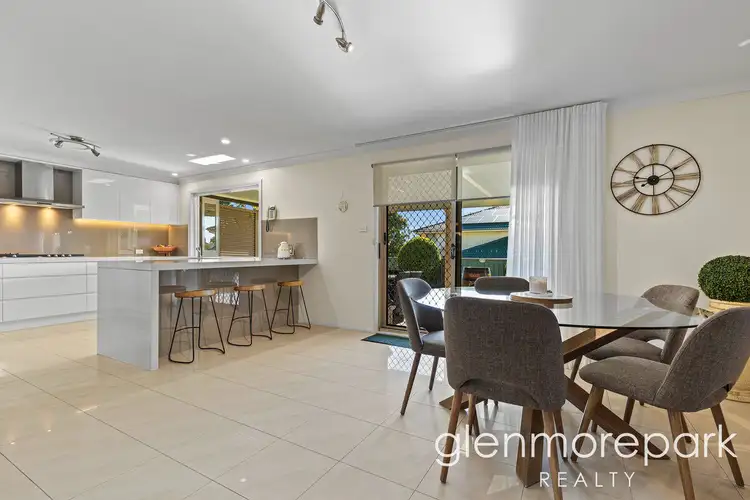 View more
View more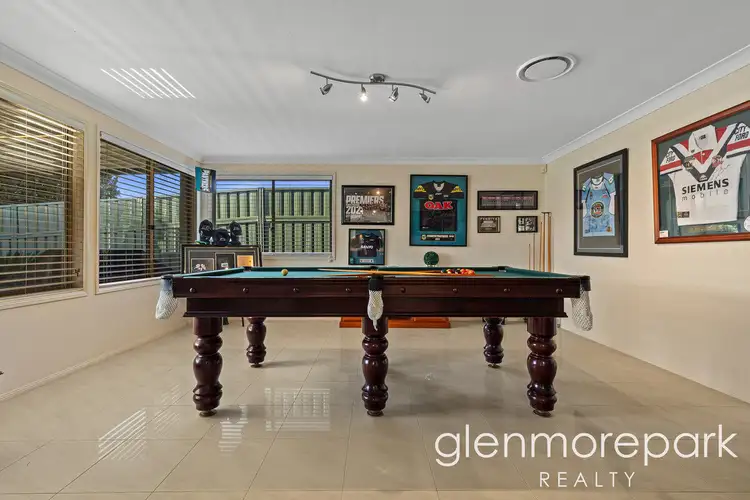 View more
View moreContact the real estate agent

Belinda Watts
Glenmore Park Realty
0Not yet rated
Send an enquiry
This property has been sold
But you can still contact the agent, Address available on request
Nearby schools in and around Glenmore Park, NSW
Top reviews by locals of Glenmore Park, NSW 2745
Discover what it's like to live in Glenmore Park before you inspect or move.
Discussions in Glenmore Park, NSW
Wondering what the latest hot topics are in Glenmore Park, New South Wales?
Similar Houses for sale in Glenmore Park, NSW 2745
Properties for sale in nearby suburbs
Report Listing
