Price Undisclosed
0 Bed • 0 Bath • 0 Car
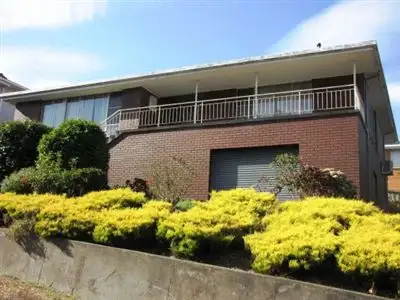
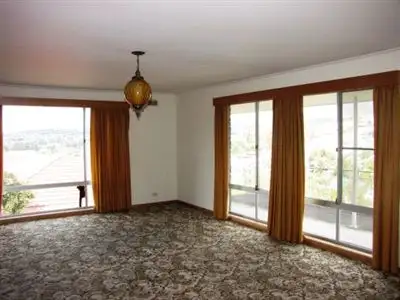
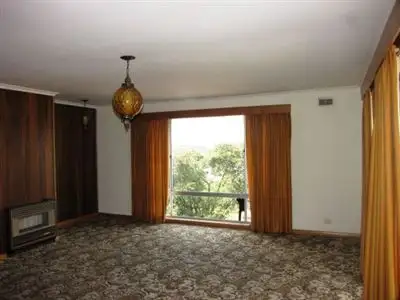
+11
Sold



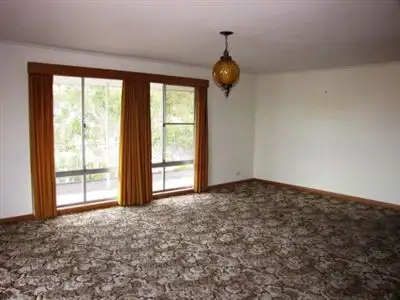
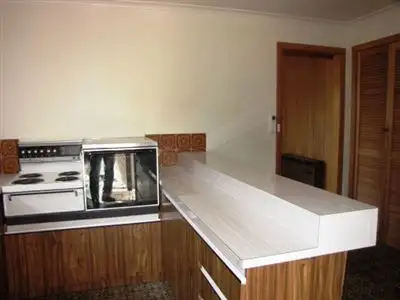
+9
Sold
Address available on request
Copy address
Price Undisclosed
- 0Bed
- 0Bath
- 0 Car
House Sold on Fri 2 May, 2014
What's around Glenorchy
Get in touch with the agent to find out the address of this property
House description
“Versatility and Potential”
What's around Glenorchy
Get in touch with the agent to find out the address of this property
 View more
View more View more
View more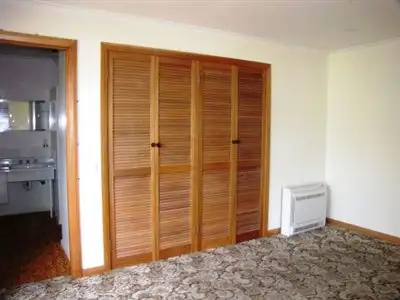 View more
View more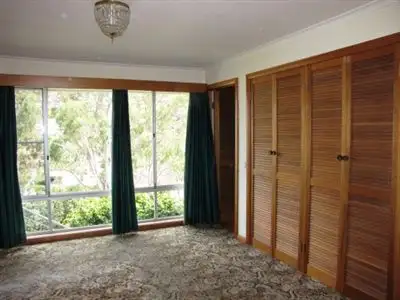 View more
View moreContact the real estate agent

Michael Best
First National Real Estate Elite Bellerive
0Not yet rated
Send an enquiry
This property has been sold
But you can still contact the agent, Address available on request
Nearby schools in and around Glenorchy, TAS
Top reviews by locals of Glenorchy, TAS null
Discover what it's like to live in Glenorchy before you inspect or move.
Discussions in Glenorchy, TAS
Wondering what the latest hot topics are in Glenorchy, Tasmania?
Similar Houses for sale in Glenorchy, TAS null
Properties for sale in nearby suburbs
Report Listing
