SOLD at Auction by the Eastern Suburbs Experts with 7 registered bidders! ... This high quality, architecturally designed family residence stylishly blends the Glenunga aesthetic of stately homes with superb contemporary features & characteristics. Virtually everything on the 'wish list' with * 4 good bedrooms * study/media area * 2.5 bathrooms including ensuite to master bedroom * light-filled lounge & dining room with panoramic garden windows * open plan family & casual dining room overlooking the pool pavilion * adjacent master kitchen with butler's pantry * double garage * 290m2 of building area (including garage), 115m2 pool pavilion, 16m2 storage room under garage. An exciting & very special opportunity in a wonderful, prestigious location!
Extra features include:
Inside
* ducted r/c air-conditioning sized to serve all zones concurrently
* 3000mm ceiling height to living areas, panoramic first floor views to the foothills
* kitchen features a butler pantry with second sink & dishwasher, Bosch wall oven, combi-oven/microwave & coffee machine, mirror faced & timber veneer kitchen doors, Smeg 750mm 5 burner hotplates, Elica twin motor range hood, filtered tap water to both kitchen sinks
* engineered stone bench tops to kitchen, pantry & laundry
* American Oak wide line floor boards to entry & family rooms
* built-in robes to all bedrooms, walk-in robe to main bedroom
* LED downlights plus electronic light dimming to living areas
* feature wall niches in living spaces for artwork, stainless steel staircase handrail
* full height tiling to bathrooms, Villeroy & Bosch powder room toilet suite
* zoned security system, front gate video intercom & electronic gate release
* Foxtel satellite connection, Hills home hub panel for phone, data & Foxtel flexibility
* 10mm thick high performance E glass with commercial aluminium to Eastern fa?ade
* wall & ceiling insulation at R4.0 / R8.0 ratings, 13mm thick plasterboard wall linings
Outside
* substantial steel framed pool pavilion with polycarbonate roof for all year round UV protected pool use
* gas heated indoor swimming pool with thermal pool blanket. Has been certified pool-fence compliant.
* large day bed & decking to pool pavilion with access to powder room/change room
* established easy care garden with manual watering system, entertaining court & entry courtyards
* double garage with internal access & auto door
* garage/ butler pantry access hatch for food delivery
* gas hot water service with 3 temperature controllers
* Littlehampton Bricks, custom roof guttering & termite treated timber wall framing
* 1050 litre Maxicube water tank.
Location
* so convenient to local shopping precincts, bus services, Burnside Village & the City
* zoned for Linden Park Primary School & Glenunga International High School
* central to a number of private schools including Seymour, Concordia, Mercedes, Scotch, Pembroke & Loreto
General Information:
C/T: 6091 / 654
Council: Burnside
Zoning: RPA 26
Council Rates: $2483.25 pa
SA Water: $409.41 pqtr
ES Levy: $159.20 pa
Land size: 742m2 approx
Built: 2012 approx
Web ID = SPM3447
Auction Notice: The Vendor's statement may be inspected at Harcourts Platinum, 411 Portrush Road, Toorak Gardens SA for 3 consecutive business days immediately preceding the Auction and at the auction for 30 minutes before it starts.
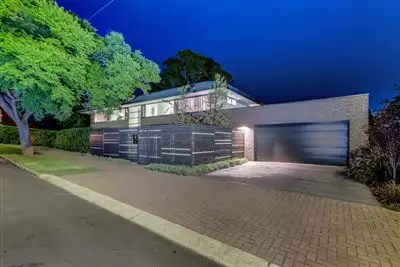
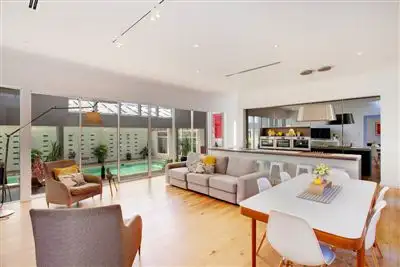

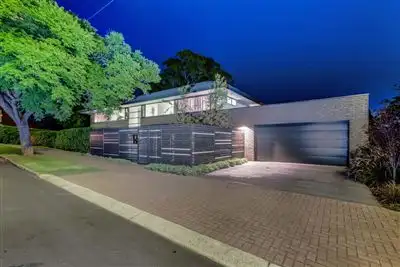


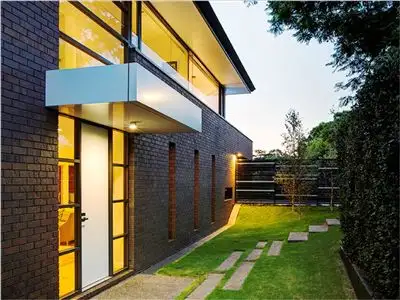
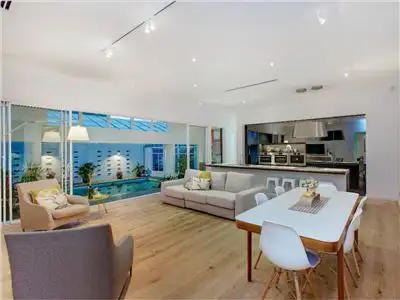
 View more
View more View more
View more View more
View more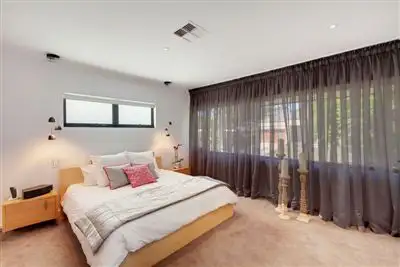 View more
View more
