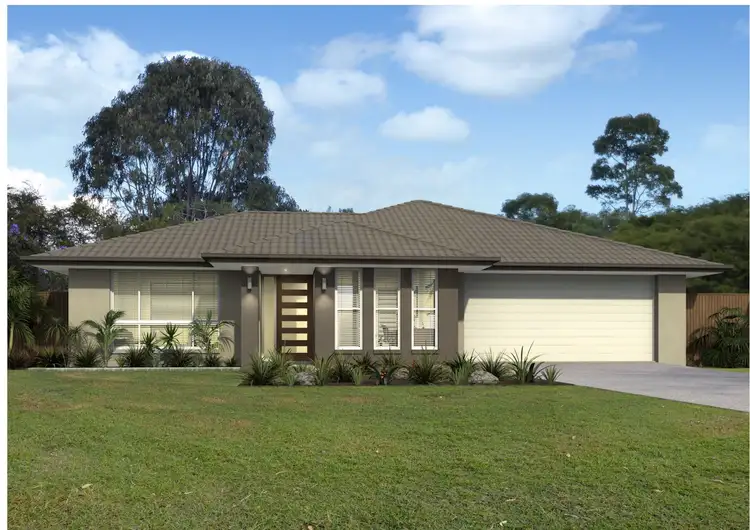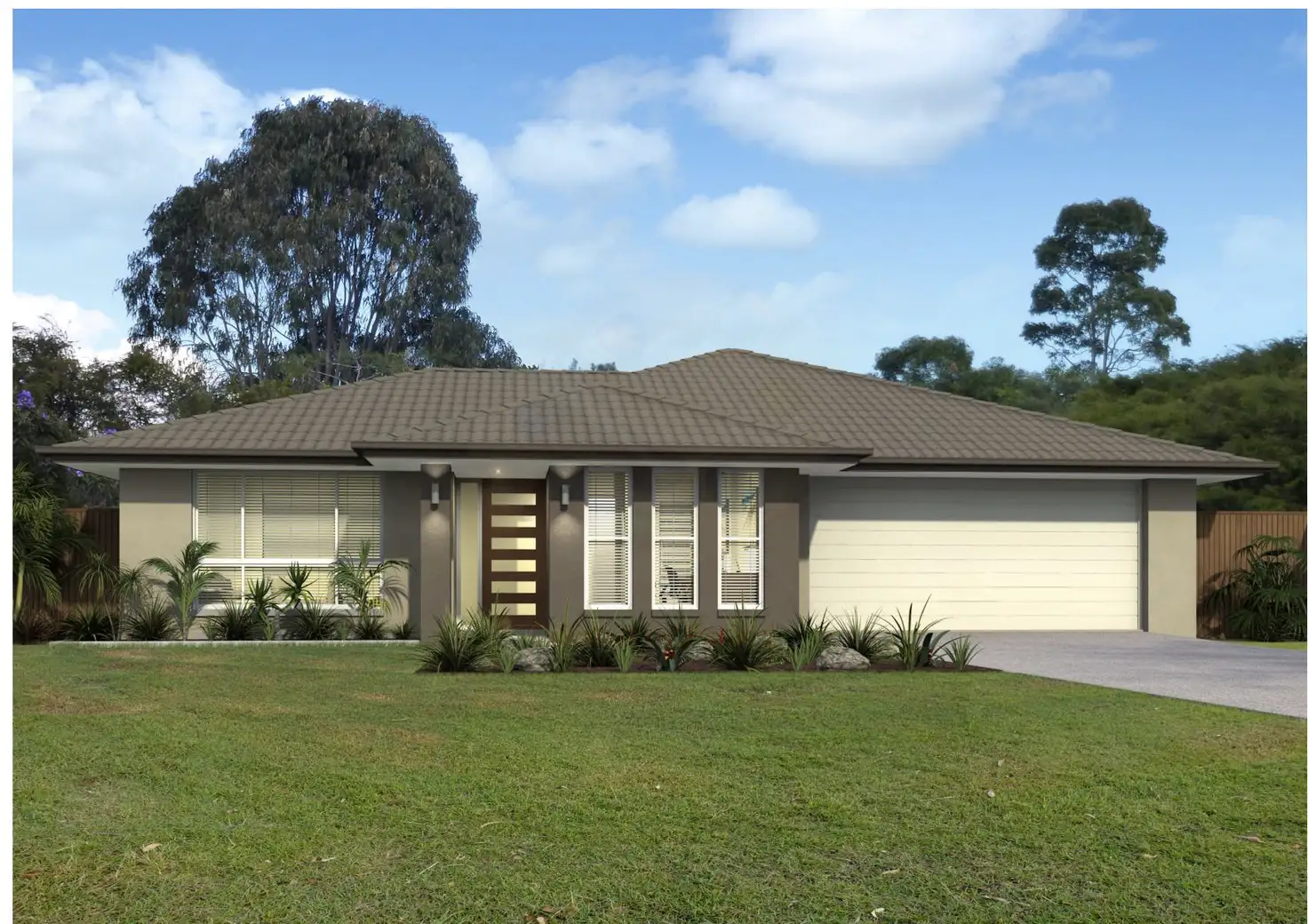Contact For Price
4 Bed • 2 Bath • 2 Car • 440m²






Address available on request
Copy address
Contact For Price
- 4Bed
- 2Bath
- 2 Car
- 440m²
House for sale
What's around Glenvale
Get in touch with the agent to find out the address of this property
House description
“Registered House & Land Package”
Property features
Other features
0, houseAndLandPackageBuilding details
Area: 200m²
Construction
NewLand details
Area: 440m²
What's around Glenvale
Get in touch with the agent to find out the address of this property
Inspection times
Contact the agent
To request an inspection
Contact the real estate agent

Jack Allwood
Allwood Property Group
0Not yet rated
Send an enquiry
, Address available on request
Nearby schools in and around Glenvale, QLD
Top reviews by locals of Glenvale, QLD 4350
Discover what it's like to live in Glenvale before you inspect or move.
Discussions in Glenvale, QLD
Wondering what the latest hot topics are in Glenvale, Queensland?
Similar Houses for sale in Glenvale, QLD 4350
Properties for sale in nearby suburbs
Report Listing