Price Undisclosed
14 Bed • 4 Bath • 0 Car • 1173m²
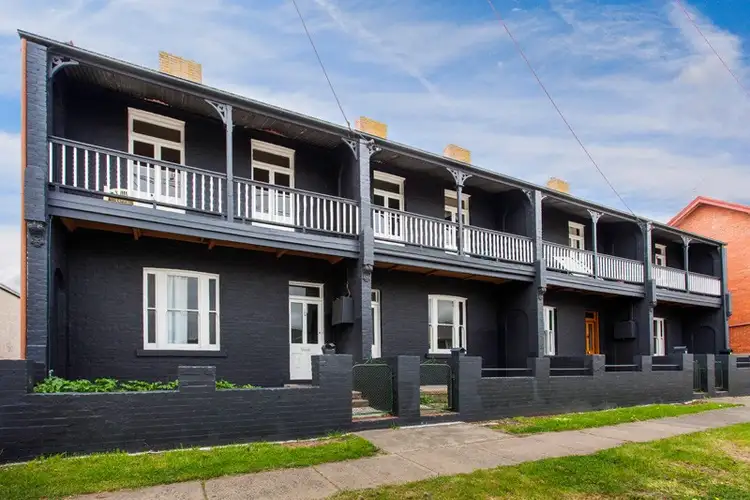
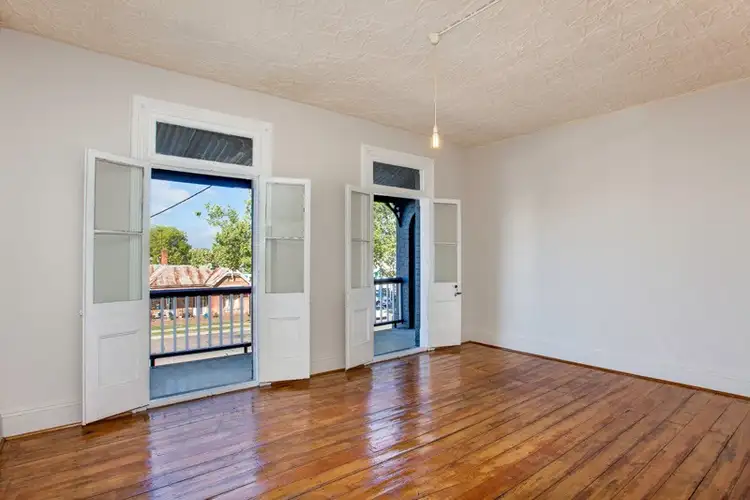

+5
Sold



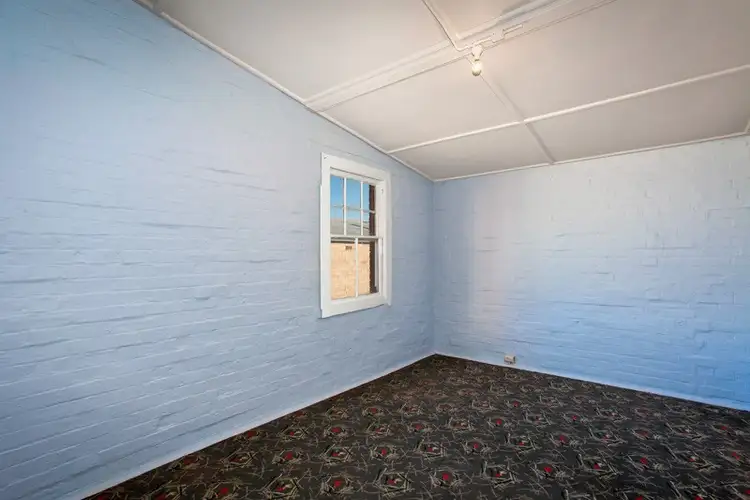
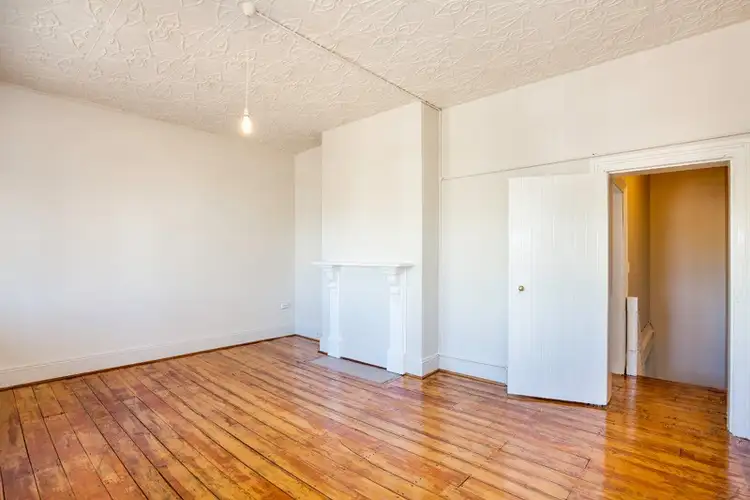
+3
Sold
Address available on request
Copy address
Price Undisclosed
- 14Bed
- 4Bath
- 0 Car
- 1173m²
House Sold
What's around Goulburn
Get in touch with the agent to find out the address of this property
House description
“"LEEVILLE TERRACE'S"”
Property features
Building details
Area: 537m²
Land details
Area: 1173m²
What's around Goulburn
Get in touch with the agent to find out the address of this property
 View more
View more View more
View more View more
View more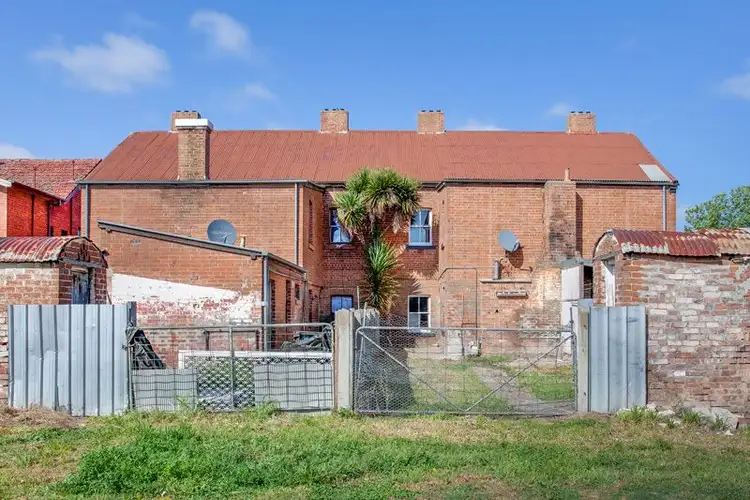 View more
View moreContact the real estate agent

Peter Mylonas
Peter Mylonas Property Solutions
5(1 Reviews)
Send an enquiry
This property has been sold
But you can still contact the agent, Address available on request
Nearby schools in and around Goulburn, NSW
Top reviews by locals of Goulburn, NSW 2580
Discover what it's like to live in Goulburn before you inspect or move.
Discussions in Goulburn, NSW
Wondering what the latest hot topics are in Goulburn, New South Wales?
Similar Houses for sale in Goulburn, NSW 2580
Properties for sale in nearby suburbs
Report Listing
