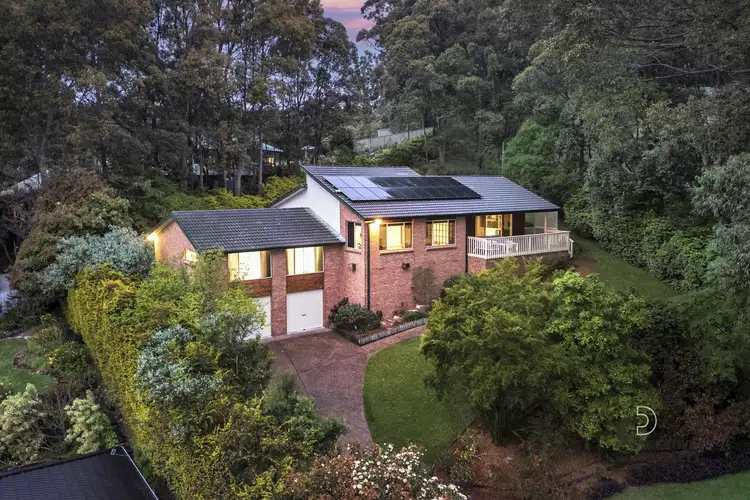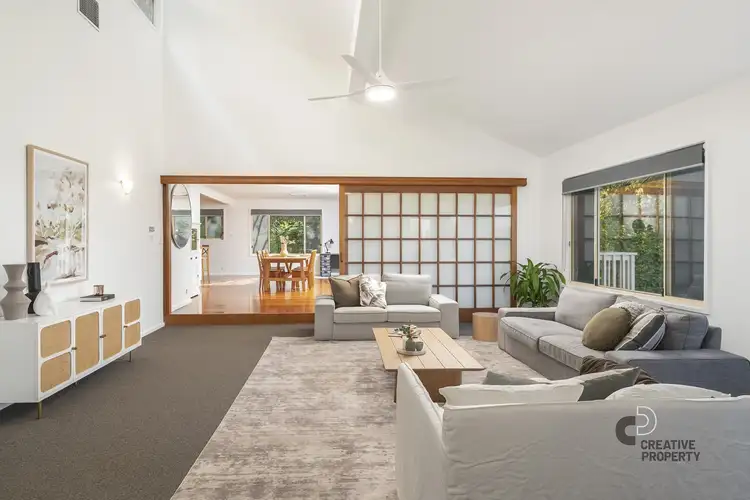Surrounded by tall trees and elevated to capture serene treetop vistas, the setting is alive with the sounds of nature, where colourful birdlife, wallabies and even the occasional echidna are regular visitors. Tucked away at the end of a peaceful cul-de-sac, this generously proportioned family home occupies a spectacular 1,893sqm bushland block, delivering privacy, tranquillity and exceptional space both inside and out.
Inside, the home is defined by its scale and thoughtful design. Vaulted ceilings soar above the oversized main living room, creating a sense of openness that continues throughout the expansive split-level floorplan. The kitchen and dining space, finished with warm natural timber flooring, form the heart of the home and offer abundant bench space, quality appliances, a gas cooktop and direct access to the entertaining deck. Recently repainted, the deck provides a perfect space to relax or host guests while soaking up the leafy surrounds.
The separate lounge room, enclosed with elegant shoji-style sliding doors, offers a peaceful second living zone ideal for family gatherings or quiet moments. The main bedroom is privately positioned on the upper level alongside a well-appointed bathroom and a full-sized laundry. Three additional bedrooms are located on the lower level, each generous in size with built-in robes and calming bushland outlooks. A dedicated study nook, ideally placed on the main living level, provides a quiet and practical space to work or study from home.
On the lower ground level, an oversized double garage with internal access is complemented by a vast under-house storage area. Carpeted and fitted with lighting and power close by, it is perfectly suited for use as a workshop, studio or home gym.
Outdoors, the landscaped yard unfolds across several zones, including gently sloping lawns, established gardens and two inviting alfresco areas. A paved patio with built-in firepit sets the scene for relaxed evenings under the stars, while the upper deck connects seamlessly with the living areas and feels like a private outdoor sanctuary.
Comfort and practicality have been carefully considered, with zoned ducted air conditioning servicing both living levels, a 6.3kW solar system with 20 panels, and freshly painted decks ensuring year-round ease. Generous in scale and immersed in natural beauty, this home offers the ideal balance of seclusion and convenience, with schools, shops, parks and transport just minutes away.
5 Wootton Close is more than a home. It is a peaceful family retreat where space, nature and lifestyle come together in perfect harmony.
FEATUES:
- Expansive 1,893sqm bushland block in a peaceful cul-de-sac setting
- Vaulted ceilings and oversized living areas create a grand sense of space
- Natural timber flooring to kitchen and dining, plus shoji-style lounge room
- 6.3kW solar system with 20 panels for energy efficiency
- Zoned ducted air conditioning on both upper and lower living levels
- Huge under-house storage with power close by, lighting and carpeted flooring
- Two freshly repainted decks, plus firepit patio overlooking landscaped gardens
Land Size: 1893SQM (approx)
Council Rates: $597.00 p/qtr
Rent: $850 - $900p/w
Disclaimer: The information provided by Creative Property Co. on any marketing material is for general informational and educational purposes only. All information is provided in good faith and is believed to be accurate, however, Creative Property Co. will not be held liable regarding the accuracy, validity, or availability of any information expressed or implied. Accordingly, before taking any actions based on such information, we encourage you to consult with the appropriate professionals. Photos have been edited for marketing purposes.








 View more
View more View more
View more View more
View more View more
View more
