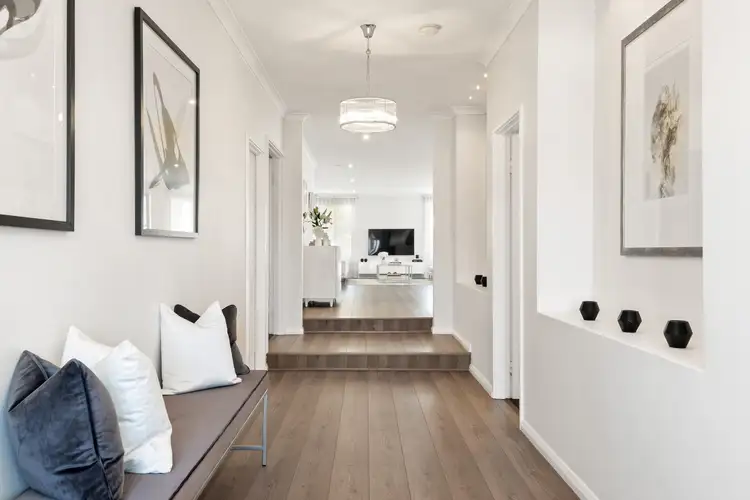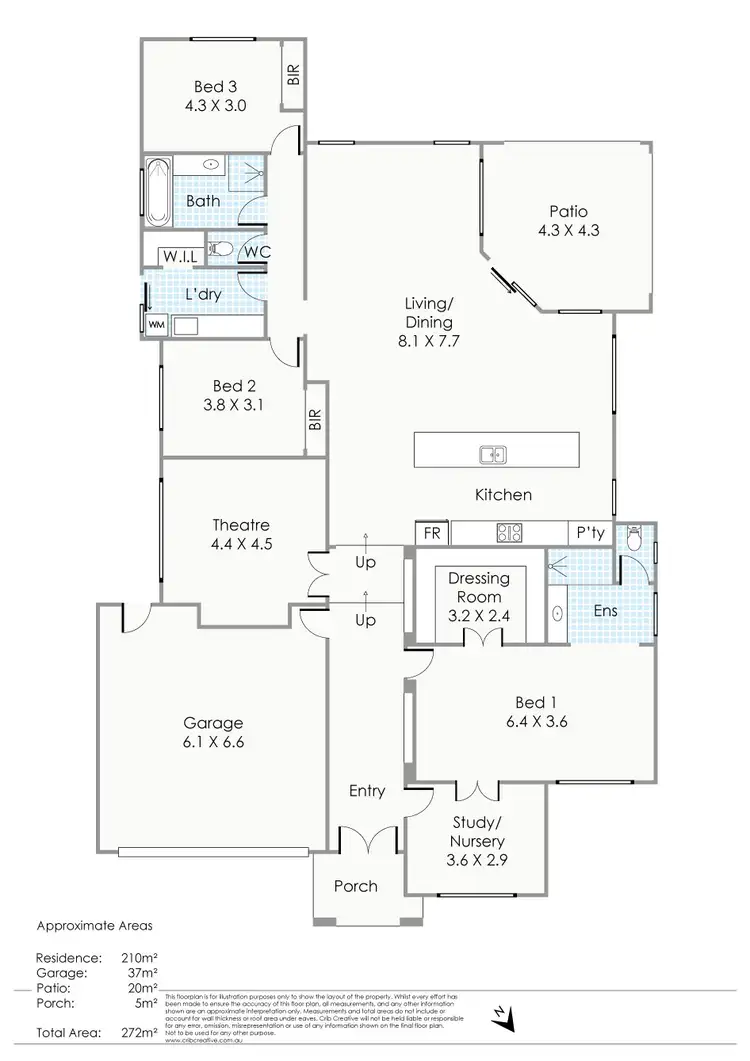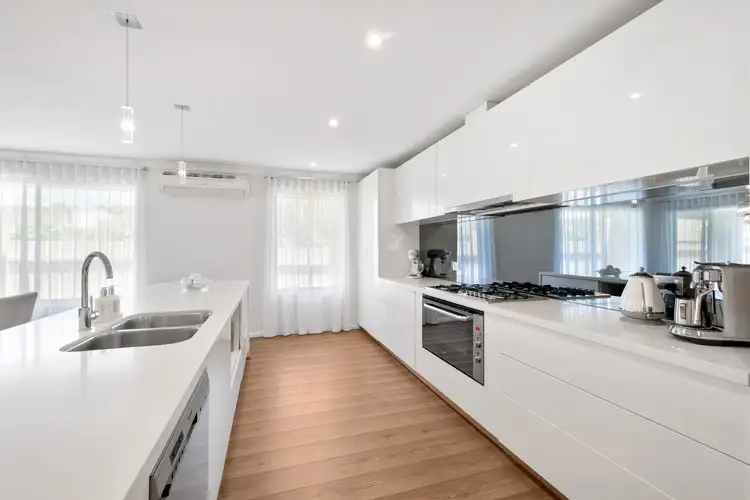Price Undisclosed
4 Bed • 2 Bath • 2 Car • 738m²



+22
Sold





+20
Sold
Address available on request
Copy address
Price Undisclosed
- 4Bed
- 2Bath
- 2 Car
- 738m²
House Sold on Thu 24 Feb, 2022
What's around Greenmount
Get in touch with the agent to find out the address of this property
House description
“Vogue Living”
Building details
Area: 220m²
Land details
Area: 738m²
Interactive media & resources
What's around Greenmount
Get in touch with the agent to find out the address of this property
 View more
View more View more
View more View more
View more View more
View moreContact the real estate agent

Jo John
Earnshaws Real Estate
0Not yet rated
Send an enquiry
This property has been sold
But you can still contact the agent, Address available on request
Nearby schools in and around Greenmount, WA
Top reviews by locals of Greenmount, WA 6056
Discover what it's like to live in Greenmount before you inspect or move.
Discussions in Greenmount, WA
Wondering what the latest hot topics are in Greenmount, Western Australia?
Similar Houses for sale in Greenmount, WA 6056
Properties for sale in nearby suburbs
Report Listing
