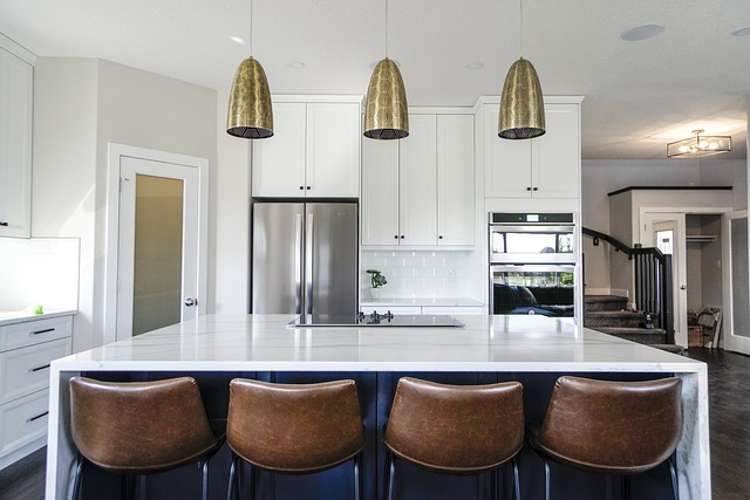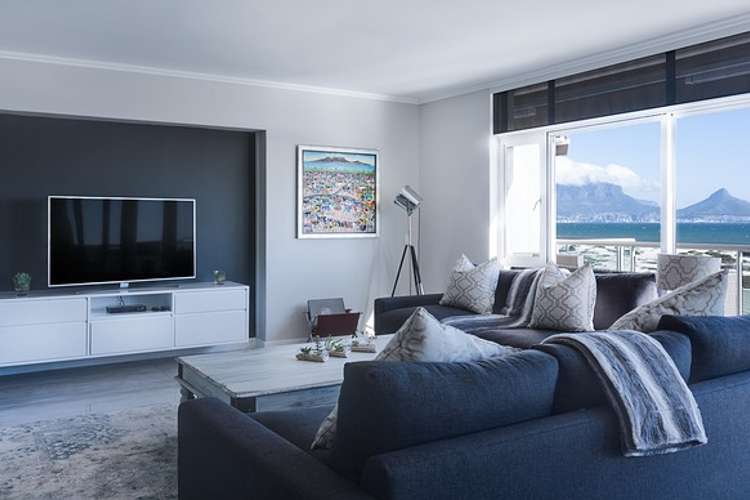Contact Agent
3 Bed • 2 Bath • 2 Car
New






Address available on request
Contact Agent
- 3Bed
- 2Bath
- 2 Car
Apartment for sale48 days on Homely
Home loan calculator
The monthly estimated repayment is calculated based on:
Listed display price: the price that the agent(s) want displayed on their listed property. If a range, the lowest value will be ultised
Suburb median listed price: the middle value of listed prices for all listings currently for sale in that same suburb
National median listed price: the middle value of listed prices for all listings currently for sale nationally
Note: The median price is just a guide and may not reflect the value of this property.
What's around Greenway
Get in touch with the agent to find out the address of this property
Apartment description
“3 Bedroom Tuggeranong Apartments - Construction complete, ready to move in now!”
Construction complete, ready to move in now!
Discover luxury and space in this breath-taking apartment nestled in the heart of the Tuggeranong CBD. Embrace the stunning north-easterly aspect and enjoy the seamless blend of modern living with nature.
The expansive 103 sqm layout centres around the open, light-filled kitchen, dining, and living area, complemented by oversized windows and a 8 sqm balcony, perfect for entertaining. The kitchen boasts ample bench space, a spacious pantry, and high-quality appliances.
This apartment offers three generous bedrooms, including a luxurious master suite with a built-in robe and private ensuite. Additional features include built-in robes in the guest bedroom, an internal laundry nook, energy-efficient LED lighting, stone benchtops, reverse cycle air conditioning, and two parking spaces.
Apartment Features:
- Rooftop entertaining area spanning 2002 sqm with infinity pool, spa, sauna, and BBQ facilities
- Prime location within walking distance to South Point Shopping Centre, Commonwealth Government Departments, and Lake Tuggeranong
- Easy access to Canberra City, Woden, and Canberra Airport
- Close proximity to Jindabyne and the snowfields
- Alpine-inspired design with a Snowmass colour scheme and chrome tapware
- Spacious balcony offering panoramic views
First home buyers and owner-occupiers may also take advantage of stamp duty savings. Terms and conditions apply.
The images displayed in this advertisement are artistic representations and renderings intended to showcase the conceptual design and potential aesthetic of the development. They are for illustrative purposes only and should not be considered as exact depictions of the final product. Actual properties may vary in appearance, dimensions, specifications, and features. Furniture, fixtures, landscaping, and other decorative elements depicted in the images are not included unless expressly stated otherwise. Prospective buyers are advised to rely solely on the information provided in the official documentation and to physically inspect the property before making any purchasing decisions. The developer reserves the right to make modifications, alterations, and substitutions to the project without prior notice. We do not warrant the accuracy, completeness, or reliability of the information presented herein. All interested parties are encouraged to seek independent professional advice. The agency or the agent takes no responsibility for any discrepancies between the images and the actual property.
Property features
Air Conditioning
Balcony
Broadband
Built-in Robes
Dishwasher
Ensuites: 1
Floorboards
Indoor Spa
Living Areas: 1
Secure Parking
Toilets: 1
Other features
Rooftop common area. infinity pool. Spa & sauna. Chef's kitchenBuilding details
What's around Greenway
Get in touch with the agent to find out the address of this property
Inspection times
Contact the real estate agent

Darryl Tonks
Oxbridge - National
Send an enquiry

Nearby schools in and around Greenway, ACT
Top reviews by locals of Greenway, ACT 2900
Discover what it's like to live in Greenway before you inspect or move.
Discussions in Greenway, ACT
Wondering what the latest hot topics are in Greenway, Australian Capital Territory?
Similar Apartments for sale in Greenway, ACT 2900
Properties for sale in nearby suburbs
- 3
- 2
- 2