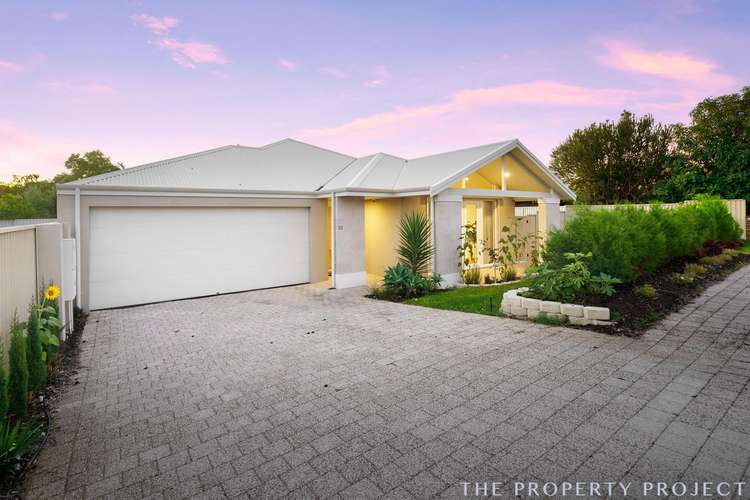Price Undisclosed
4 Bed • 2 Bath • 2 Car • 768m²
New



Sold





Sold
Address available on request
Price Undisclosed
- 4Bed
- 2Bath
- 2 Car
- 768m²
House Sold on Mon 25 Mar, 2024
What's around Greenwood
Get in touch with the agent to find out the address of this property
House description
“Luxury Living Redefined: Contemporary Masterpiece”
Welcome to the new definition of modern luxury living! Built and designed in 2023 by the multi-award-winning team at Dale Alcock Homes, this near-new executive home sets the standard for sophistication and style.
Boasting a seamless blend of contemporary design and functional elegance, this residence offers an unparalleled lifestyle experience. Step inside to discover multiple living areas, perfectly crafted for both relaxation and entertainment. With an additional 3 generously sized secondary bedrooms and a dedicated theatre room, there's ample space for family and guests to unwind in comfort.
The crown jewel of this exceptional home is the lavish master suite, featuring an exquisite ensuite and dressing room fit for royalty. Prepare culinary delights in the stunning modern kitchen and scullery, equipped with state-of-the-art appliances and sleek finishes.
Entertainment reaches new heights with pitched ceilings in the living room, complemented by Bowers & Wilkins inbuilt speakers offering WiFi control for a premium audio experience. Stay comfortable year-round with ducted reverse cycle air conditioning ensuring perfect temperatures throughout.
Security and peace of mind are paramount, thanks to the comprehensive camera security system installed. Step outside to your private oasis, where a 10.5-meter inducted heated mineral pool awaits, complete with a captivating water feature.
Alfresco dining reaches new heights with an outdoor kitchen, while manicured gardens provide a serene backdrop for relaxation. Movie nights under the stars are made unforgettable with outdoor cinema capacity.
Experience the ultimate in privacy and convenience with roller shutters throughout, ensuring tranquility and security at all times. Windows adorned with 'S' wave sheers add a touch of elegance to every room.
Indulge in the luxury you deserve with this meticulously crafted home, where every detail has been thoughtfully curated to elevate your lifestyle. Don't miss your chance to call this contemporary masterpiece yours - schedule your private viewing today and prepare to be captivated!
Features you will love;
- High-pitched ceiling in the living room
- Soft neutral color pallet throughout
- 3 Large secondary bedrooms
- Oversized master suite with luxury ensuite
- Theatre room
- Beautifully appointed kitchen with scullery
- Roller shutters throughout
- Ducted reverse-cycled air-conditioning
- Bowers Wilkins Speakers in ceiling
- Outdoor Kitchen
- 10.5-meter below-ground heated mineral pool
- Outdoor cinema capabilities
- Direct entry from the garage
- CCTV cameras on perimeter
- Reticulated gardens
All offers are to be presented by 4 pm on the 9th of April. The sellers reserve the right to accept offers prior.
To know more or to schedule a viewing call Carl Casilli on 0403 009 814
DISCLAIMER: Whilst every care has been taken with the preparation of the particulars contained in the information supplied, neither the Agent nor the Seller guarantee their accuracy. The particulars of this advertisement are supplied for general information only and shall not be taken as representation in any respect on the part of the Seller or their Agent nor form part of any contract. Prospective clients should carry out their own independent due diligence to ensure the information provided is correct and meets their expectations.
Building details
Land details
What's around Greenwood
Get in touch with the agent to find out the address of this property
 View more
View more View more
View more View more
View more View more
View moreContact the real estate agent

Carl Casilli
The Property Project
Send an enquiry

Agency profile
Nearby schools in and around Greenwood, WA
Top reviews by locals of Greenwood, WA 6024
Discover what it's like to live in Greenwood before you inspect or move.
Discussions in Greenwood, WA
Wondering what the latest hot topics are in Greenwood, Western Australia?
Similar Houses for sale in Greenwood, WA 6024
Properties for sale in nearby suburbs
- 4
- 2
- 2
- 768m²
