1,708m2. Magnificent Georgian inspired huge family home offering unsurpassed living standards including multiple living, accommodation, garaging and entertainment options.
LAND: 1708m2. Located at the end of a quiet court, this large, almost 1/2 acre, residential allotment is a size that suburban properties rarely come in. From the street next to the designated parking area is the wide driveway that is paved with patterned inserts and borders and incorporates some of the 500m2 of extensive paving work. Double electric gates welcome you in and provide a secure, enclosed yard. The front gardens are attractive and require little work with established native shrubs upheld by tiered sandstone retaining walls. ‘Clarry’ the ornamental fisherman, continues to try his hand catching fish from the pond, which has a water feature. An area separating the front gardens from the rear entertaining area includes a small lawn and vegetable patch. The enormous amount of structural work to the allotment involves substantial feature and retaining walls that match the home with its attractive cottage blend brickwork and red brick cappings. S.A. Water, three phase power and very nice views are all part of this exceptional property.
RESIDENCE: This luxury appointed huge family home has a grand external appearance and internally offers opulent living of immense quality. The impression of grandeur is bestowed immediately upon entering through the double doors to the palatial style foyer. The vaulted ceiling, which rises to 12ft in height, quality polished floor tiles, ornate cornices and decorative architraves all give the formal feel and many of these themes are continued through the home. On the opposing side of the tiled walkway is the formal dining room, which is sizeable enough to house the largest of dinner parties, and the formal living room with its drop down screen and projector. Both these areas have ceiling roses and high class trimmings with the lounge having the big bay window which overlooks the front gardens. There are double glazed windows throughout the home. The kitchen is virtually brand new and is truly spectacular, from the high gloss floor tiles that continue into the open plan living section to the hexagonal skylight that along with the down lighting and automated sensor lights in the butlers pantry highlight this area. The stainless steel splashback has L.E.D. lighting, as does the very large island bench / breakfast bar. Features such as high gloss 2-pac cabinetry, built in gas cook top, electric double oven, intergrated dishwasher and more. The first informal family living section is huge and is accentuated by the wall of windows along the northern side of the room. Double doors from here provide entry to the upper level entertaining area and deck which has a Colorbond, gable roof pergola. The views over the countryside are best admired from here. Still on the upper level and positioned off the entrance foyer is the main bedroom which is extremely elegant. It features a built-in cupboard, a pair of mirrored robes and an ensuite bathroom with six door vanity unit, double sinks and floor to ceiling tile work. Two further bedrooms upstairs are a mirror image of one another, have built-in robes and are located near the laundry chute and the stunning, very large main bathroom with a step up, corner spa bath. There is a spectacular glass brick wall that separates the western stairwell from the family living room. At the base of this staircase are entry points to many areas including the brick wet bar, with solid timber top, which forms part of the billiard room. External double doors here give entry from the outdoor barbecue area. On this lower level there are three more bedrooms all with either walk-in or built-in storage. With another bathroom incorporated in the fully equipped enormous laundry, this home is highly suited to either a very large family, two families or just those who wish to enjoy the size and quality. Still under the main roof of the home there are first class garaging and workshop options with a double garage with twin automated roller doors. With so much additional shedding this section could easily be utilised as even further living space. The workshop is huge and gains entry to another workroom and has access to the internal living space.
IMPROVEMENTS: Outdoor entertaining includes the upper level deck which inturn acts as the lower level verandah near the gazebo with inbuilt spa. What a way to relax in winter in the hot spa bath whilst in summer the swimming pool enclosure, with its paving and timber deck, is the place to be. Measuring 30ft x 20ft with power and concrete floor is the Colorbond garage ensuring there is a multitude of lockable undercover parking options.
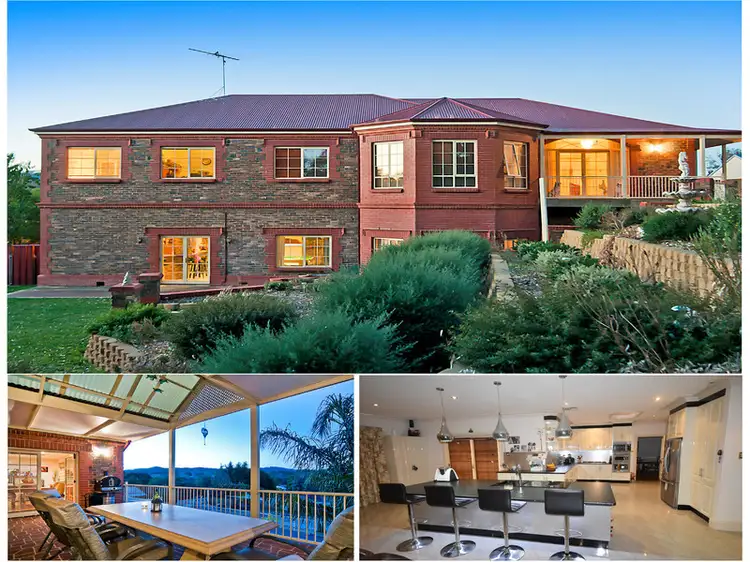
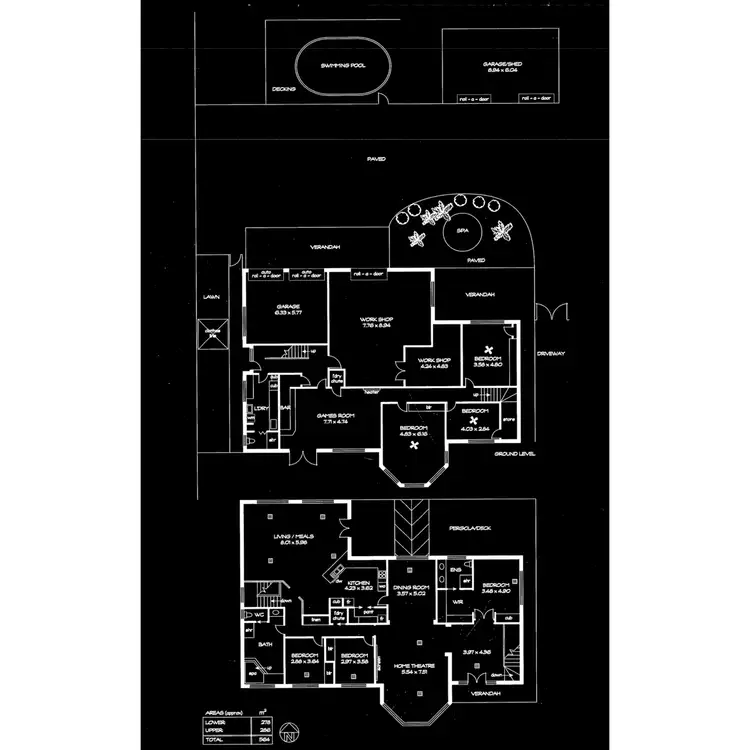
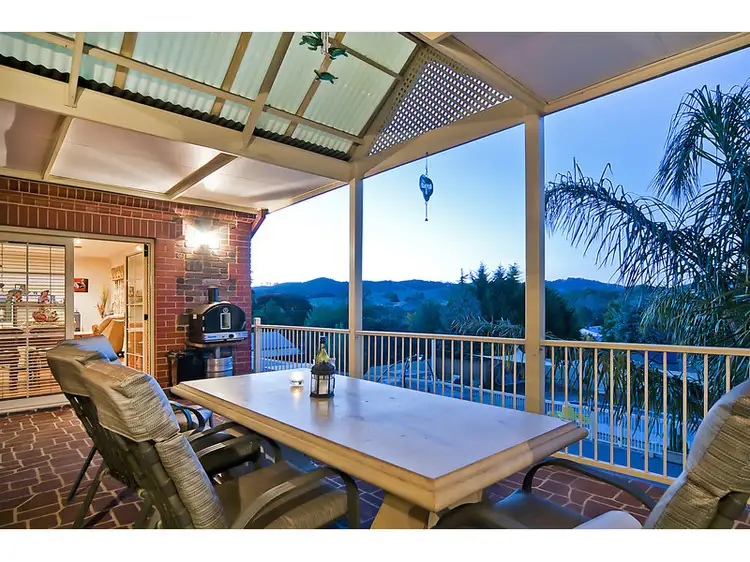
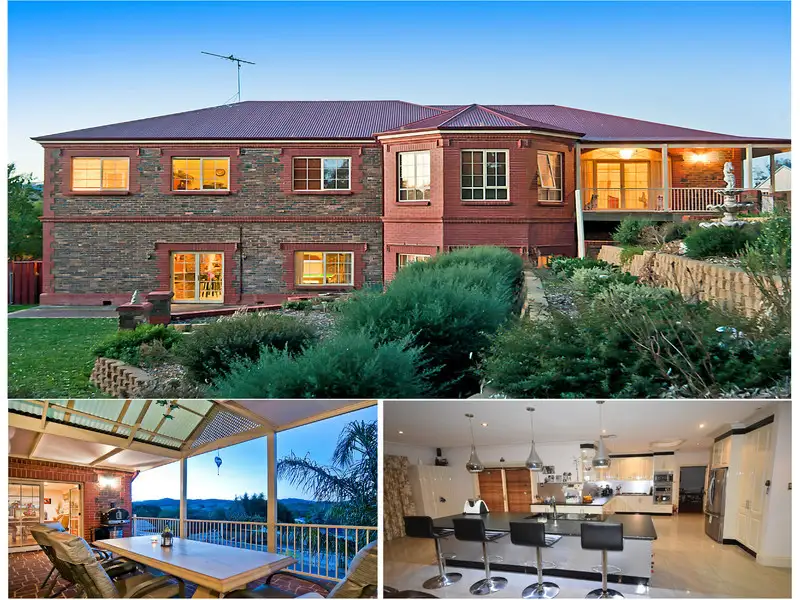


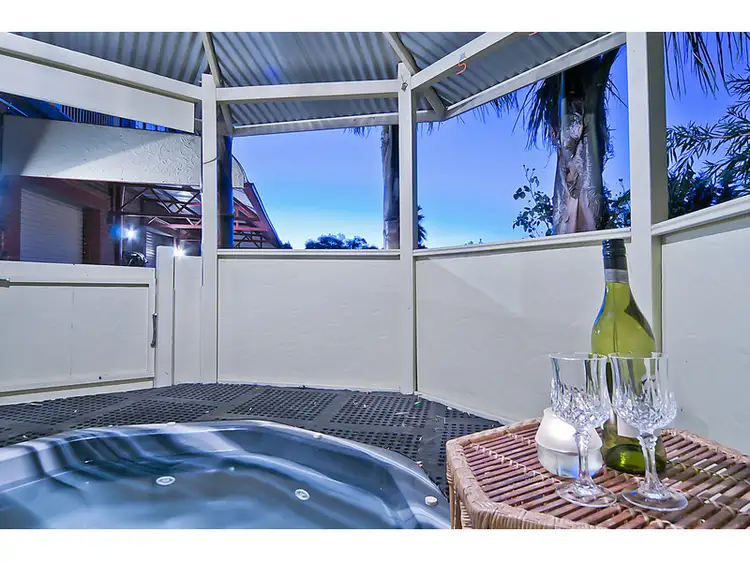
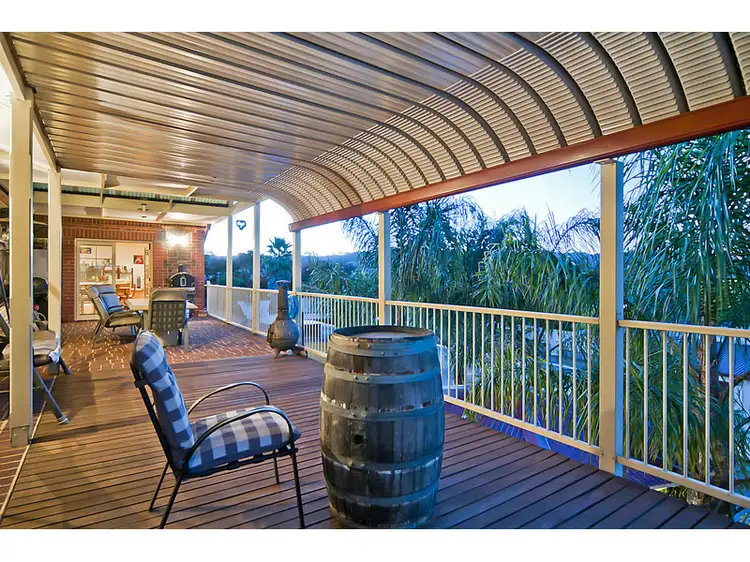
 View more
View more View more
View more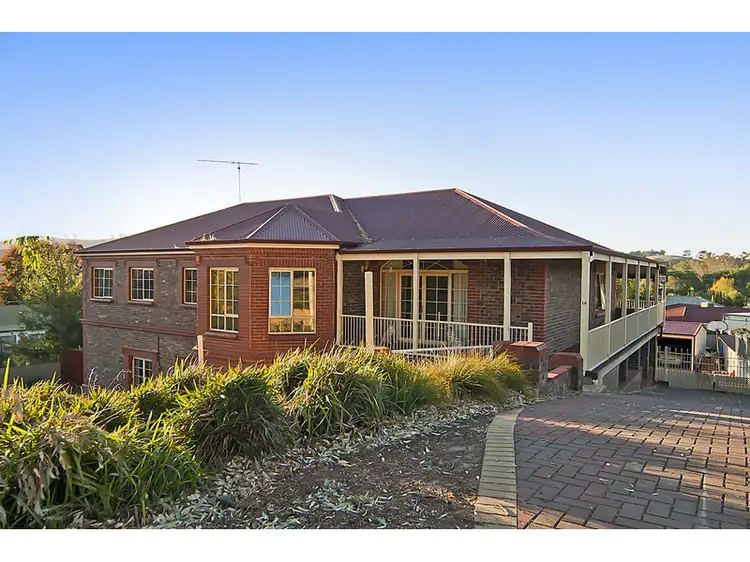 View more
View more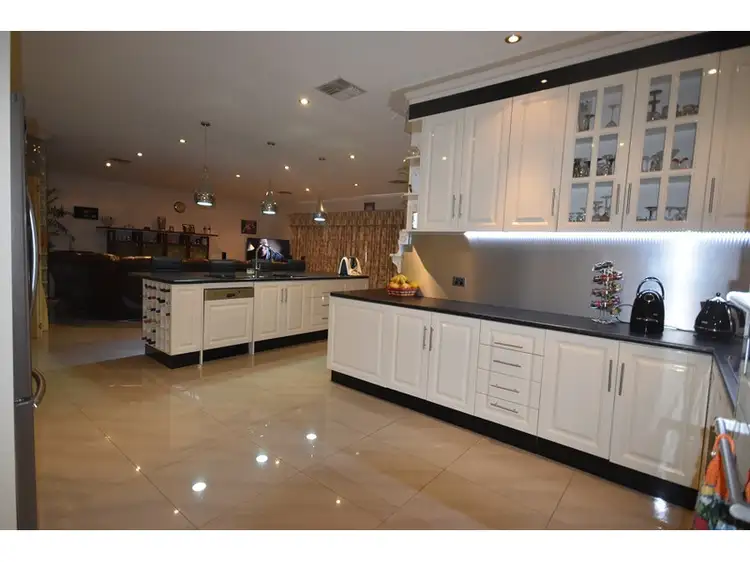 View more
View more
