1,131m2. Immaculate and updated solid brick home with a smooth rendered exterior. The new kitchen and bathroom add modern and quality refinement to this three bedroom, plus study, home. Shedding, carports and more in an elevated position with views.
LAND
1,131m2 (Just over a quarter of an acre). Being positioned on the high side of the street, the location provides an outlook over the town, with the views extending to the countryside and beyond. The driveway widens once past the brick retaining wall, which matches the home, to a double width access? shed and two carports. A second driveway is on the western side of the house. The gardens, both front and back, comprise many native plants and shrubs, amongst some flowering and fruit trees. These established grounds, a haven for native birds, provide the opportunity to add your own personal touch, or simply enjoy the setting as it is. It is just a short stroll to the main street and, being a very scenic 20 minute drive to the north east suburbs, it is no wonder Gumeracha is an ideal place to live.
RESIDENCE
This solid brick home is a delightful merger of character and quality refinements in a beautifully presented package. The exterior sees a modern smooth rendered fa?ade under a renovated tiled roof, with matching front porch. Inside, the home is simply immaculate, with no work required due to its recent updates and condition. The kitchen is virtually brand new and the thoughtful consideration of space makes it perfect for this home. Also recently completed is the bathroom. The rich coloured floating floors are a feature in the home and commence at the entrance foyer. The open plan lounge is a delightful room, with its split system air conditioner, gas heater and large picture window. The three bedrooms all have built in robes, with another room being used as a study/library. An additional living area is by way of an enclosed deck directly accessed from the home. The alfresco blinds enable year round use of this area. The ducted evaporative air conditioning system and 9ft ceilings increase the comfort and enjoyment of owning this property.
IMPROVEMENTS
Undercover parking comes by way of a high clearance carport adjoining the home and a single carport in front of the 24ft x 14ft shed that has power, concrete floor and full width door access. Two rainwater tanks provide water for the gardens, which is in addition to the mains water supply.
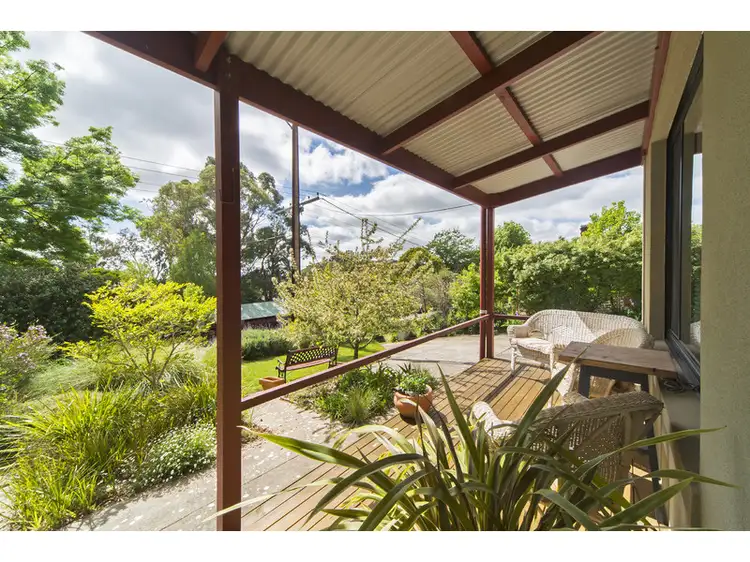
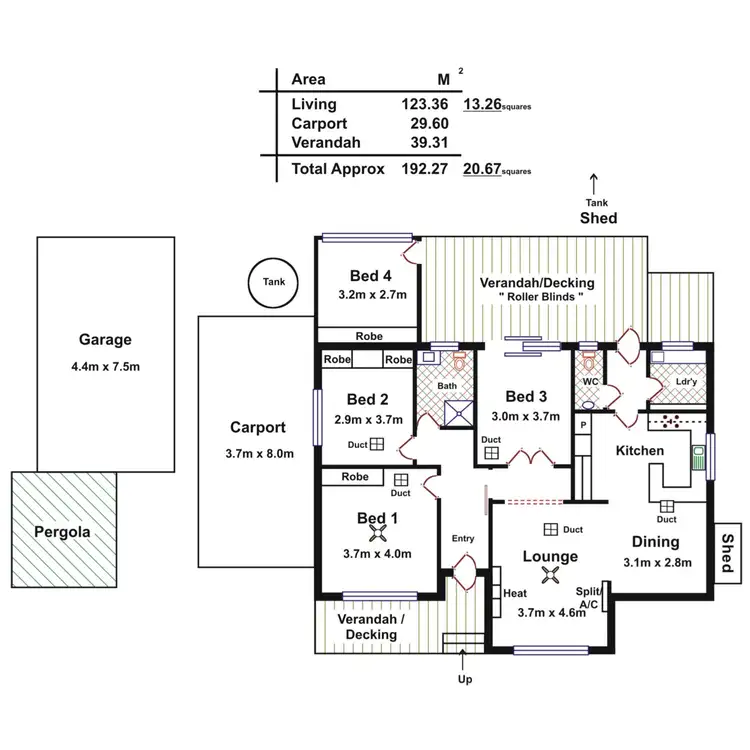
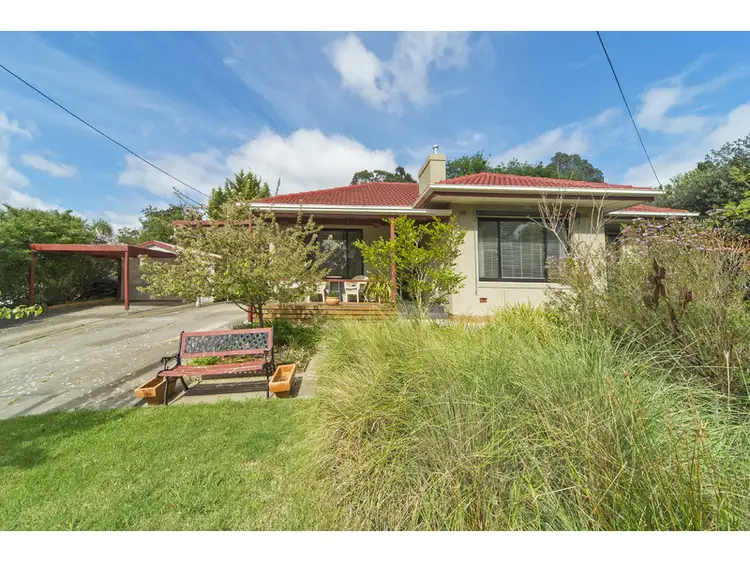
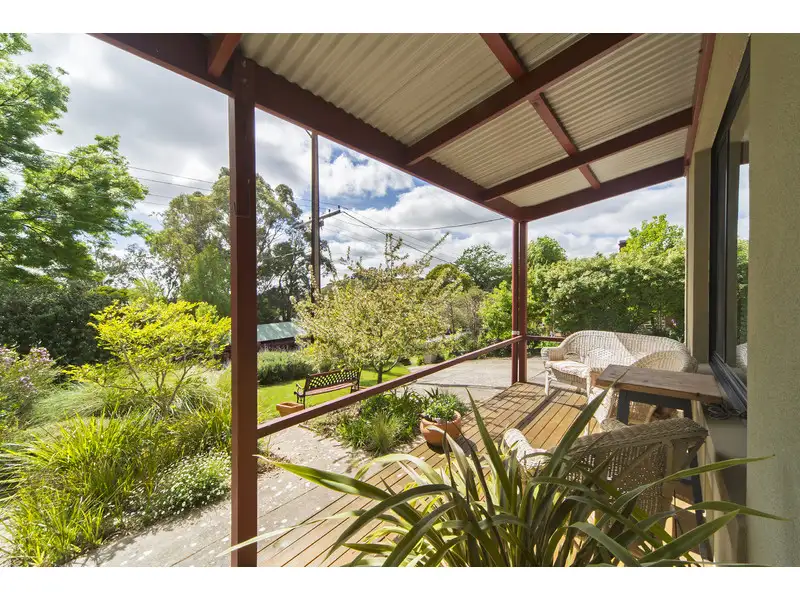


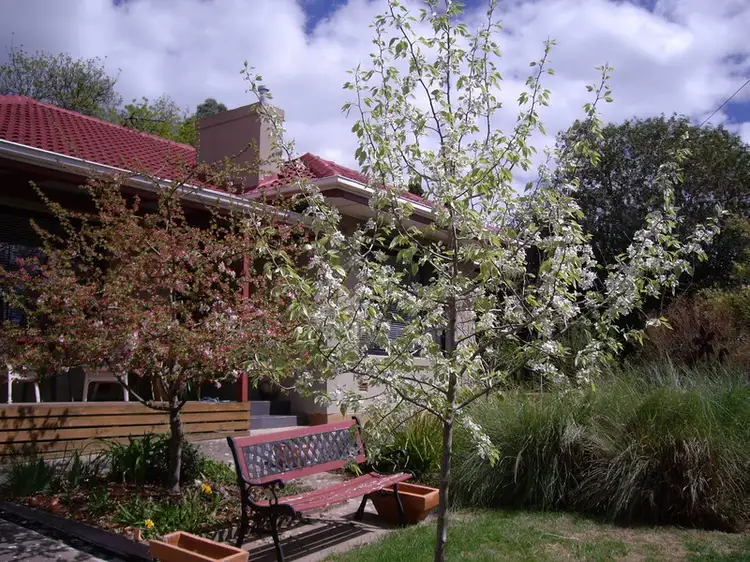
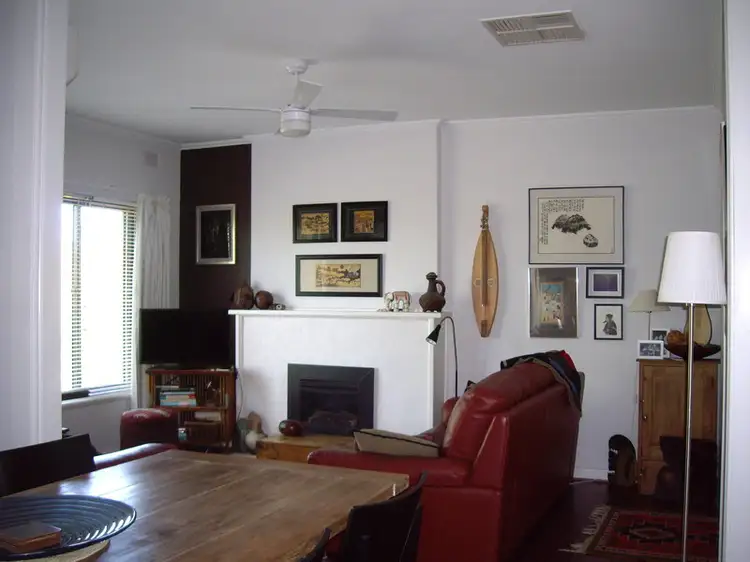
 View more
View more View more
View more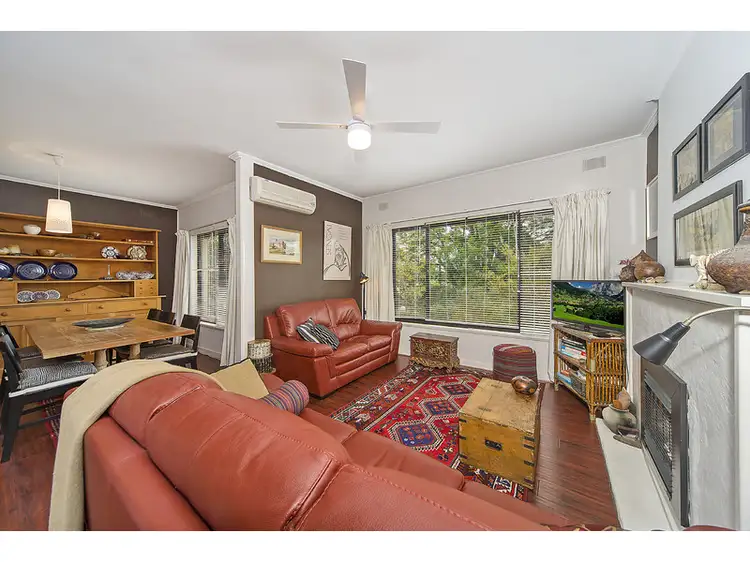 View more
View more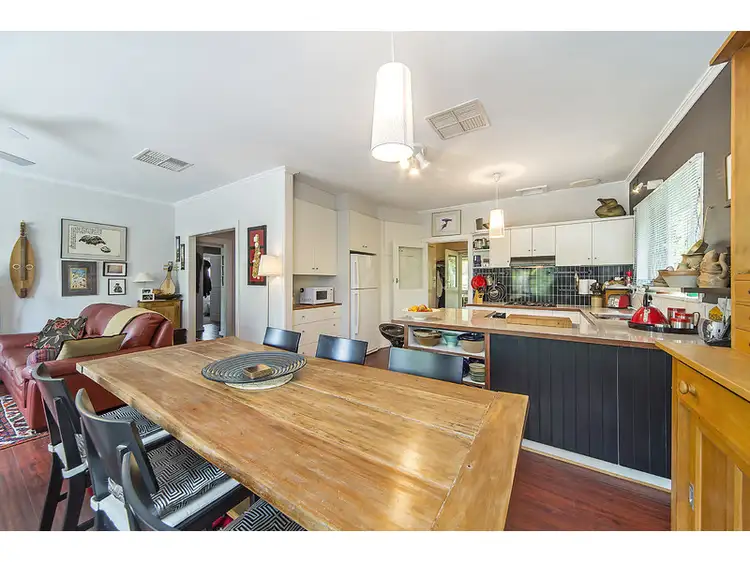 View more
View more
