Price Undisclosed
5 Bed • 2 Bath • 2 Car • 523m²
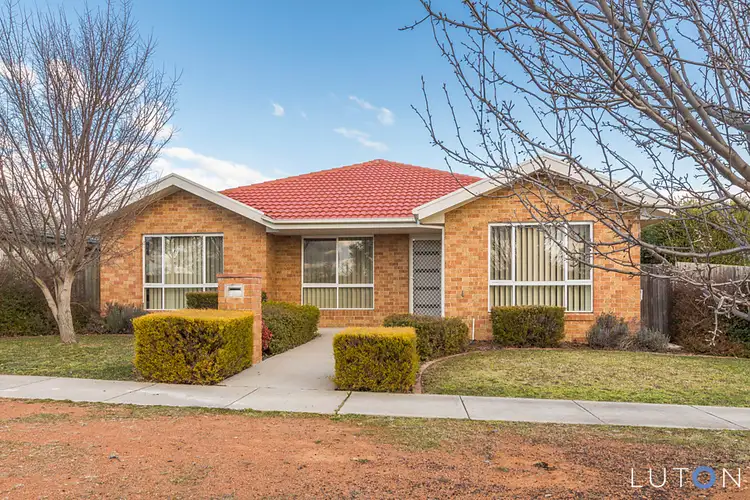
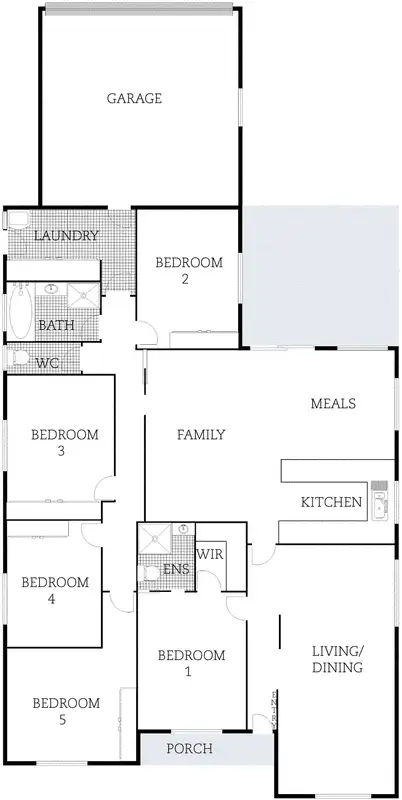

+2
Sold
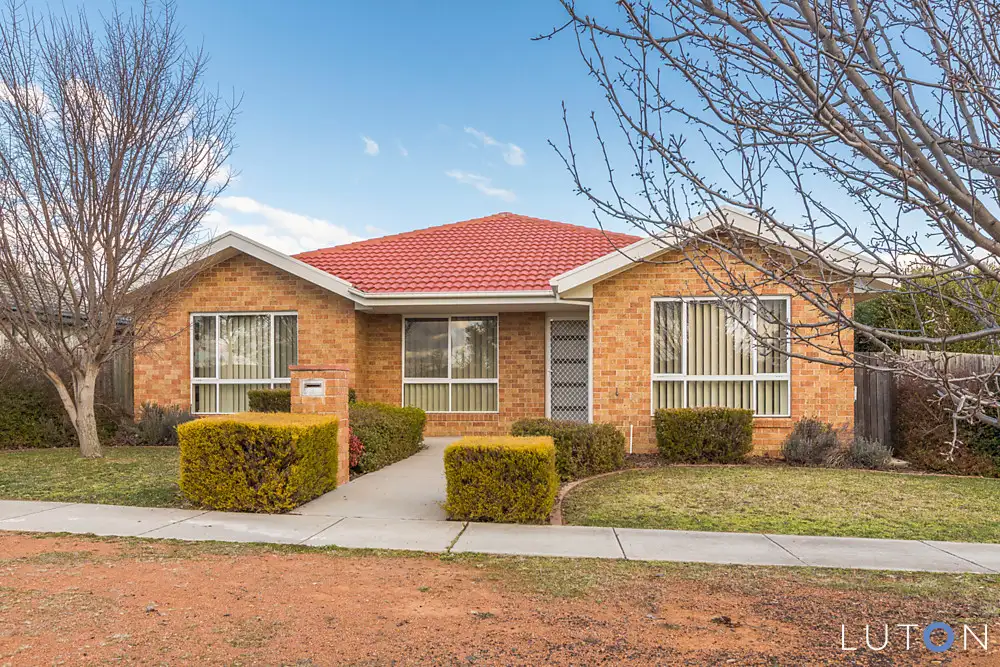


+2
Sold
Address available on request
Copy address
Price Undisclosed
- 5Bed
- 2Bath
- 2 Car
- 523m²
House Sold on Wed 16 Sep, 2015
What's around Gungahlin
Get in touch with the agent to find out the address of this property
House description
“FIVE BEDROOM FAMILY HOME WITH 5.05% GROSS YIELD* WITH DHA LEASE IN PLACE”
Property features
Land details
Area: 523m²
Interactive media & resources
What's around Gungahlin
Get in touch with the agent to find out the address of this property
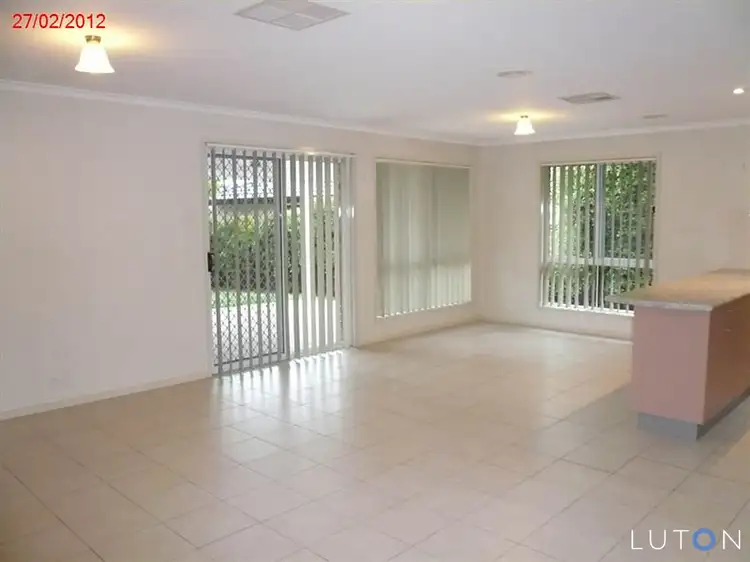 View more
View more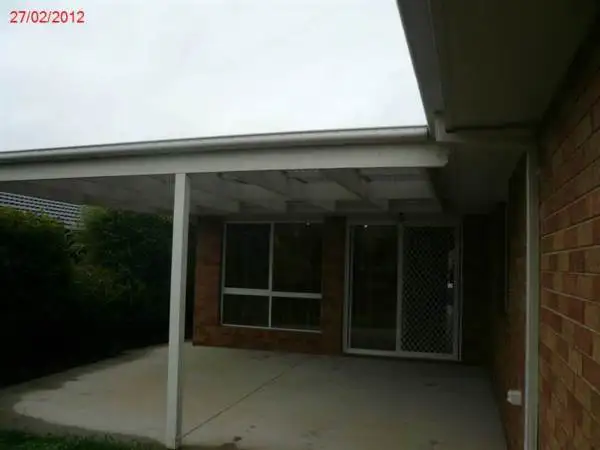 View more
View more View more
View more View more
View moreContact the real estate agent

Christine Shaw
Luton Properties Dickson
0Not yet rated
Send an enquiry
This property has been sold
But you can still contact the agent, Address available on request
Nearby schools in and around Gungahlin, ACT
Top reviews by locals of Gungahlin, ACT 2912
Discover what it's like to live in Gungahlin before you inspect or move.
Discussions in Gungahlin, ACT
Wondering what the latest hot topics are in Gungahlin, Australian Capital Territory?
Similar Houses for sale in Gungahlin, ACT 2912
Properties for sale in nearby suburbs
Report Listing
