In a desirable pocket of Hamilton Hill just 100 metres from Manning Park bushland, this extended two storey home has great elevation and offers treed outlooks in all directions. Across a sprawling 1341sqm allotment, a separate self-contained studio, poolside Balinese-style pavilion and an extensive main bedroom retreat are just a few of the surprises that await you.
At the front of 12 Quarry Road, the fully equipped studio is set amongst peaceful native gardens brimming with birdlife. Currently used as Air BnB accommodation (a great source of passive income), the space would also be perfect for intergenerational family living, a teenage retreat, or guest accommodation. Entering the main home, you will notice generous large rooms with rich jarrah timber floors, high ceilings, and lots of natural light throughout. There is a relaxed, meandering feeling to this character-filled home full of flexible living spaces. Off the entrance vestibule are three bedrooms, a charming bathroom, and a separate w/c.
Stepping through to the kitchen/ dining, a large kitchen in warm, lively tones features a fantastic SMEG freestanding oven and attractive timber benchtops. In the sunken living room, a set of double wide sliding doors open fully to the verdant rear gardens. And from here a short passageway leads to a large laundry with storage, a bedroom, walk in linen cupboard, a home office and art studio. A timber and wrought iron staircase leads up to a carpeted main bedroom retreat with stunning views over the gardens and pool, complete with a spacious bedroom, dedicated dressing room, sitting room and a large bathroom with a twin vanity and deep claw foot bathtub.
To the rear of the property, the sizable backyard has several different zones complemented by limestone walls and garden beds and privately enclosed by established trees. There is a convenient garden shed, chook pen, and veggie gardens lining a patch of lawn with built in benches to enjoy the surrounds. On the right-hand side, the below ground pool with a timber privacy screen has a large adjoining Balinese- style pavilion with a day bed for poolside relaxation. And yet another pergola houses a built-in pizza oven with pizza making bench. This yard is a little slice of paradise with everything you could possibly want for entertaining or relaxing.
The extensive Manning Park bushlands and walking paths are just 100 metres away at the end of the road. This fantastic coastal locale is less than ten minutes' drive to CY O'Connor Beach, the coastal playground of Coogee Marina, South Beach and the South Terrace café precinct. Come and explore this versatile and eclectic property that is sure to appeal to families who wish to escape the city confines to a peaceful retreat with a distinct 'down South' feel.
1341sqm allotment
Self-contained studio
Below ground pool surrounded by decking
6.6kw solar power with 5kw battery
74,000 litre water tank feeding reticulation
Solar passive extension with smart wiring
Grey water system
Laundry chute from upstairs dressing room
Unmonitored alarm system
Balinese style pavilion, day bed, pizza oven
Garden shed and chook pen
Garage with shoppers' entrance
6 bedrooms 3 bathrooms 4 car
Finer Details:
Lot 2 on Diagram 17243
Vol/Fol: 1255/426
Please call Chanel Majeks on 0403 246 377 or Christine Majeks on 0402 762 601 for further details.

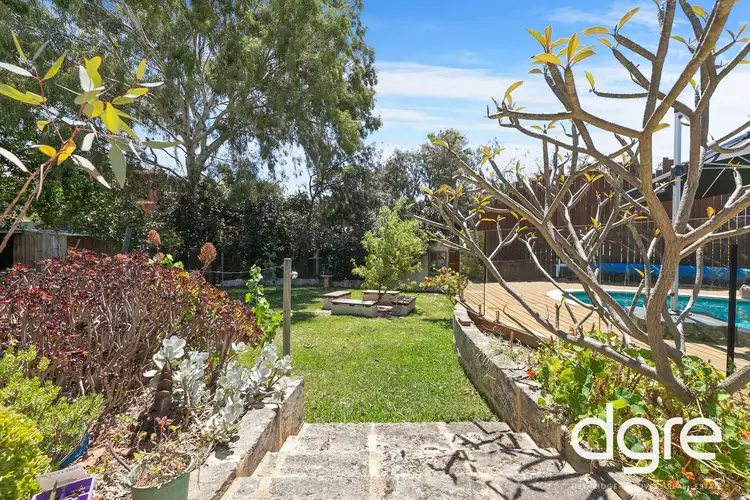
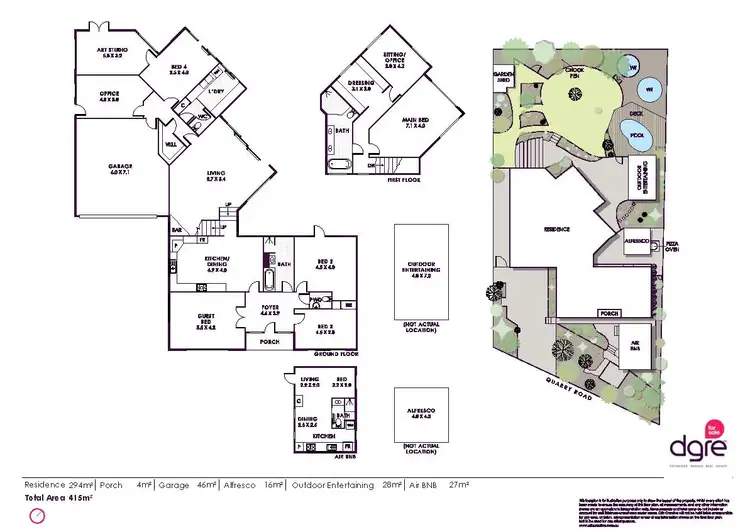
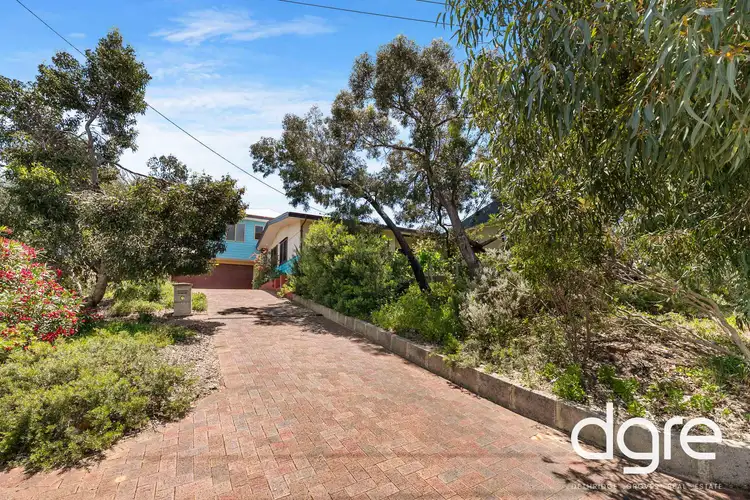
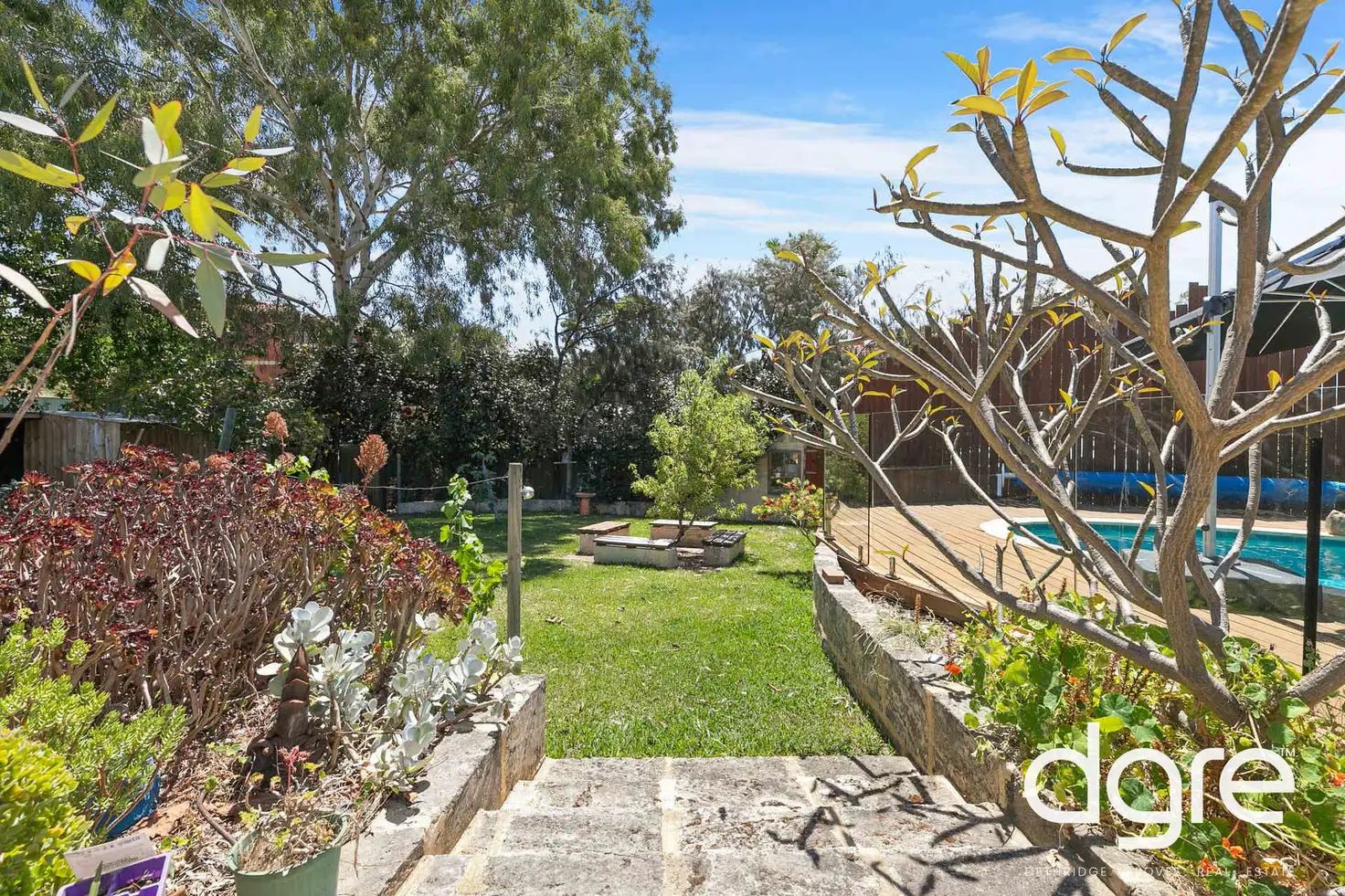


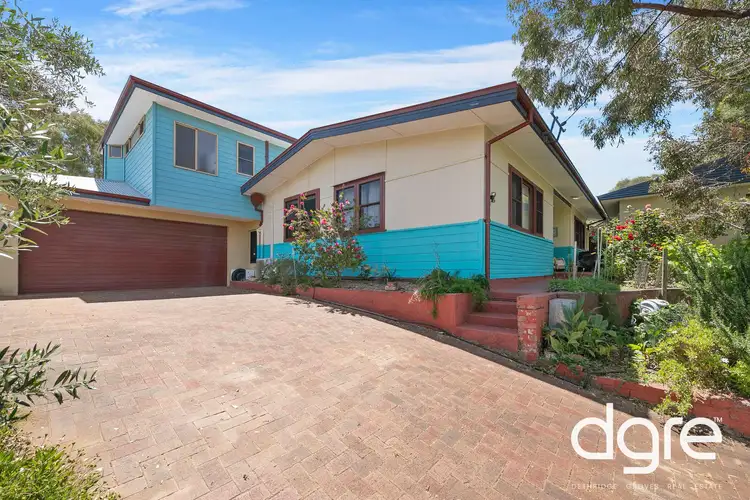
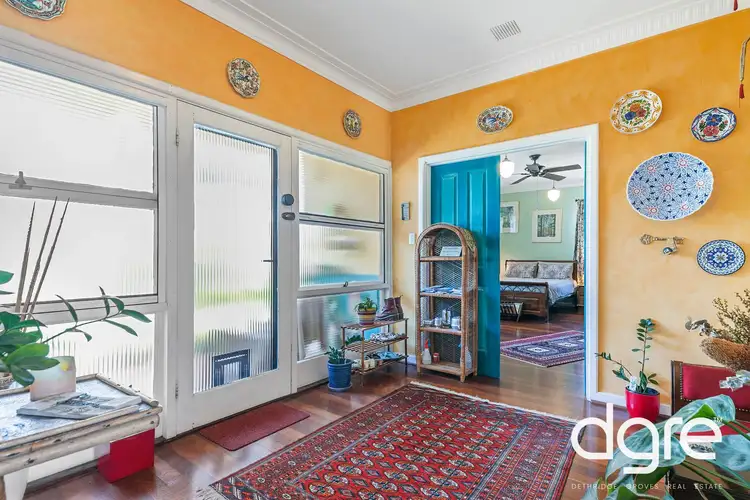
 View more
View more View more
View more View more
View more View more
View more

