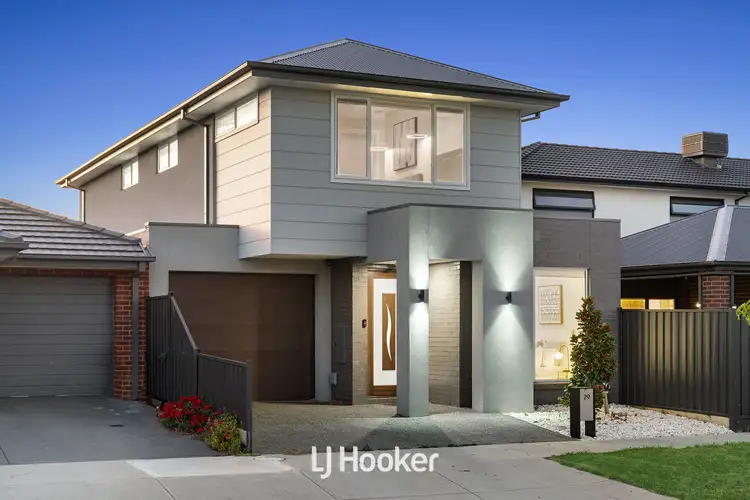This exquisite residence seamlessly blends modern elegance with ultimate comfort, showcasing premium upgrades throughout.
Featuring four spacious bedrooms, each with built-in robes, the master suite boasts a walk-through wardrobe and a luxurious ensuite with an oversized frameless shower, premium stone benchtops, and floor-to-ceiling porcelain tiles. A thoughtfully designed master bedroom 2 on the lower level includes a walk-in robe and an ensuite with dual vanities, a frameless shower, stone benchtops, and full-height porcelain tiling-perfect for guests or multigenerational living. The additional bedrooms are serviced by a high-end main bathroom, complete with a frameless shower, stone benchtops, and a separate toilet, while a convenient powder room is also available downstairs.
The open-plan living and dining area creates a bright and spacious ambiance, effortlessly extending to the backyard for seamless indoor-outdoor living. The gourmet kitchen is a chef's delight, equipped with stainless steel appliances, including a 900mm oven and stovetop, a dishwasher, and a stunning waterfall stone benchtop. Zoned refrigerated heating and cooling provide year-round climate control, while double-glazed windows enhance energy efficiency and minimize noise. The lower level and staircase are fitted with durable engineered floorboards, while plush carpeting upstairs adds a touch of warmth and luxury. High 2.7m ceilings and elegant 2.4m molded doors elevate the sense of space and sophistication throughout the home.
The low-maintenance front and backyard offer effortless outdoor living, and the remote-controlled double garage, featuring epoxy flake flooring and internal access, ensures security and convenience. while Kilberry Valley Primary School is a 2-minute drive, and both Hampton Park Primary and River Gum Primary Schools are just 4 minutes away. Shopping needs are met with Hampton Park Shopping Centre a mere 3-minute drive away, while Fountain Gate Shopping Centre is just 6 minutes by car. Public transport options are within easy reach, with bus stops a 5-minute walk away, Hallam Train Station a 4-minute drive, and Narre Warren Train Station just 5 minutes away. Convenient access to the Monash Freeway in just 8 minutes ensures effortless commutes.
**DISCLAIMER:** All stated dimensions are approximate only. Every care has been taken to verify the accuracy of the details in this advertisement, however








 View more
View more View more
View more View more
View more View more
View more
