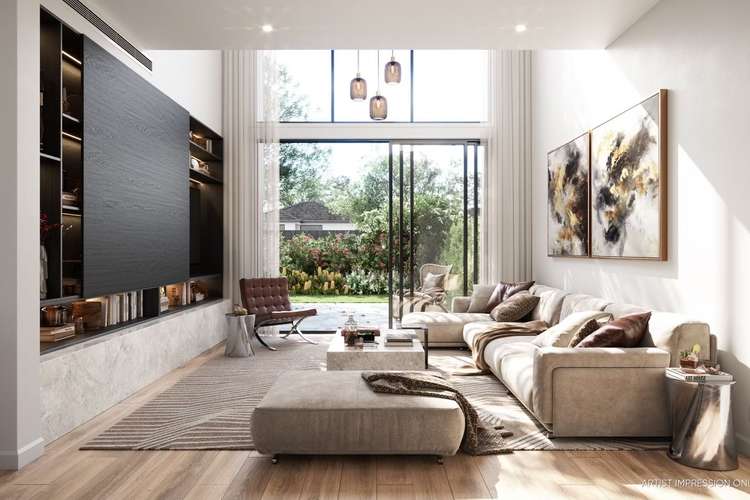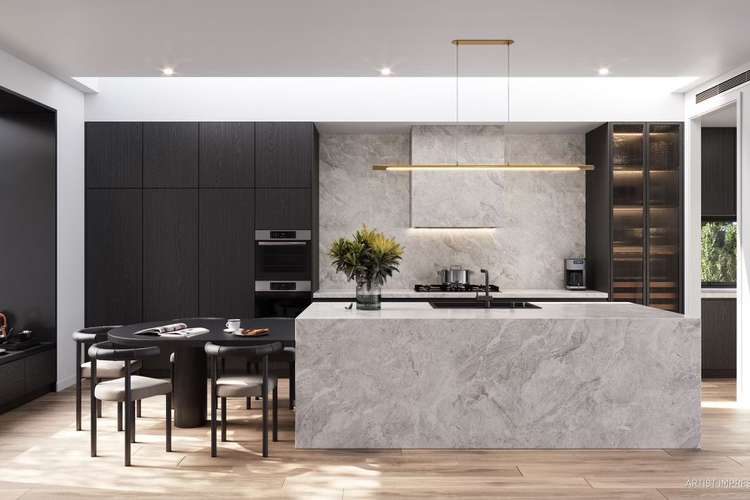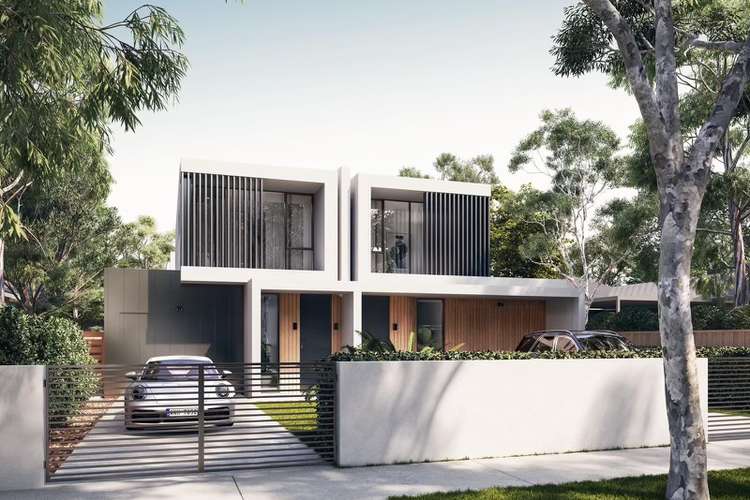Private Inspection
4 Bed • 3 Bath • 2 Car • 384m²
New








Address available on request
Private Inspection
Home loan calculator
The monthly estimated repayment is calculated based on:
Listed display price: the price that the agent(s) want displayed on their listed property. If a range, the lowest value will be ultised
Suburb median listed price: the middle value of listed prices for all listings currently for sale in that same suburb
National median listed price: the middle value of listed prices for all listings currently for sale nationally
Note: The median price is just a guide and may not reflect the value of this property.
What's around Hampton
Get in touch with the agent to find out the address of this property
House description
“Elegance and Design in Bayside Hampton.”
A design with forethought and quality throughout. A stunningly appointed brand-new 4 bedroom, 3 ensuite family home, and an inside-out lifestyle.
Enjoy a choice of entertaining perspectives inside and out! This exceptional design puts the focus on living-dining flowing to an all-season al fresco area! Light and bright, with a 6 meter long skylight and floating staircase.
Appointed to entertain with a full complement of premium Miele appliances and integrated fridge, beyond a massive dining-bench, this outstanding home has a true butler's pantry, and a fitted terrace area to take the party outdoors.
Custom-detailed with bold cabinetry, the home meets a demanding architectural specification including floor heating to all bathrooms. With full-height internal doors and a large void with full height windows, the home provides a well-curated backdrop to bold architectural detail.
With all the amenity of Bayside life at your doorstep, including an array of sporting reserves and playgrounds, 5 minutes to Hampton Beach. Nearby public and private schools include Haileybury College, St Leonard's, St Mary's, Sacred Heart, Hampton Primary, Bentleigh West and more.
This home is an off market offering and viewing is by private appointment only.
Contact Craig from Missell Property Group on 0424-682-449.
Property features
Ensuites: 3
Toilets: 3
Other features
isANewConstructionBuilding details
Land details
Documents
What's around Hampton
Get in touch with the agent to find out the address of this property
Inspection times
 View more
View more View more
View more View more
View more View more
View moreContact the real estate agent

Craig Missell
Missell Property Group
Send an enquiry

Nearby schools in and around Hampton, VIC
Top reviews by locals of Hampton, VIC 3188
Discover what it's like to live in Hampton before you inspect or move.
Discussions in Hampton, VIC
Wondering what the latest hot topics are in Hampton, Victoria?
Similar Houses for sale in Hampton, VIC 3188
Properties for sale in nearby suburbs
- 4
- 3
- 2
- 384m²