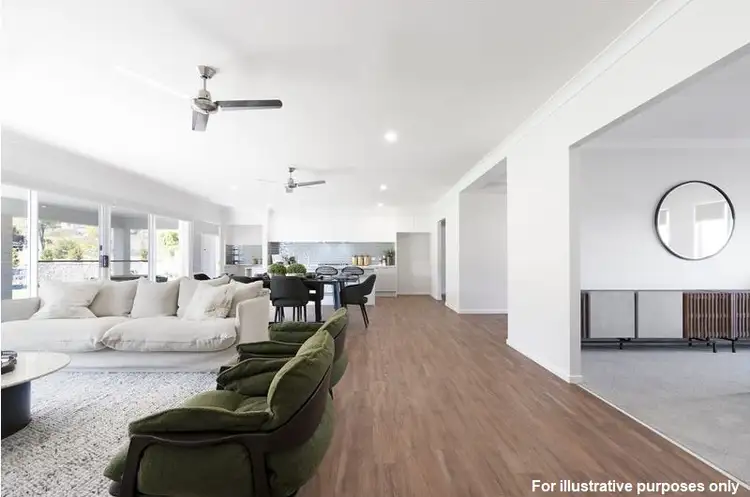If you have been looking for a BRAND NEW home to move into next year then this is it! This big, beautiful family home is based on the DRHomes Churchill 33 design, and with modifications sits at 35.9 squares (333.55m2), and completely re-defines comfortable country living.
And because this home is being built RIGHT NOW you can secure it with settlement upon completion, which will be ready for you to move straight in.
Situated on a 3,110m2 block in the prestigious new Lakes View Estate, there are some amazing amenities close by which include:
- 3 minute walk to Hatton Vale State High School
- 2 minute drive / 10 minute walk to IGA and the local tavern
- 7 minutes from Plainland Bunnings, Woolworths and specialty shops
- 35 minutes to Ipswich, 40 minutes to Toowoomba and 1 hour to Brisbane
The plan of the Churchill 33 has some fantastic design features including:
- 3 living areas including main open plan living, a formal lounge and a multi-purpose room centred around bedrooms 2, 3, 4 and the main bathroom
- Huge 2.2m wide entry way opening up onto the main living area
- Large study next to the entrance hall, perfect for those who may want to work-from-home
- Luxurious master suite with separate access to the alfresco, full-length walk-in robe and a very generous ensuite.
- Beautifully designed kitchen overlooking the main living area and with plenty of storage including a walk-in pantry
- Separate laundry with external access & large under-roof alfresco
Additional upgrades OVER the standard design include:
- A third lockup garage
- Extra powder room off main living
- Additional study (yes, that makes two!)
Regarding the specification level, you will not be disappointed! This home is being built to DRHomes ELEVATE specifications which can be viewed in person at their display home only a few minutes down the road (contact the agent to organise a viewing time). The ELEVATE specifications include:
- High 2590mm ceilings throughout
- 20mm stone benchtops to kitchen
- 900mm Ariston gas 6-burner cooktop and 900mm electric oven with 900mm undermount rangehood and 600mm stainless steel dishwasher
- Semi-frameless shower screens and 900mm high frameless mirror, plus tiled shower niche in all bathrooms
- Luxury Vinyl Plank (LVP) flooring to main living, kitchen, multi-purpose room and hallways
- Quality carpets with 10mm underlay to bedrooms and formal lounge
- Comprehensive electrical plan with HomeHub smart wiring, 100mm LED downlights throughout, stainless steel ceiling fans, and plenty of double power points, TV, phone and data points.
- Epoxy floor finish to the garage
- Non-slip tiles to alfresco and porch areas
- Roller blinds & flyscreens to all windows
- Automatic panel-lift garage door (double plus additional single on this design)
- 22,500L water tank (with trickle feed town water connection)
- Home Sewage Treatment Plant (HSTP) system
- N3 wind rating
- 6.5 years builders warranty
ADDITIONAL upgrades for this home over the standard ELEVATE specifications include:
- 6-zone ducted air conditioning
- Tap to fridge space
- Approx. 60m2 driveway
For a site inspection, or full list of specifications and inclusions, floor plan, site plan and additional upgrades both in finishes and construction, contact Sam McFarland today on 0406 098 704.








 View more
View more View more
View more View more
View more View more
View more
