Step into a world of unparalleled luxury with this NEAR NEW masterpiece! A true embodiment of sophistication and style, this stunning home built by G&P Builders is the pinnacle of acreage living.
Sprawled across a magnificent 3,090m2 block, this high-specification build spans an impressive 247m2 and boasts features that will leave you breathless. As you make your way through the wide entrance hallway, you'll be captivated by the grandeur and elegance of this beautifully designed residence.
Experience the ultimate in indoor-outdoor living with three sprawling living areas, including a formal media room, kids activity room, and a large, open-plan living area that seamlessly integrates with the breathtaking vistas of fields, trees, and mountains.
If you're a professional looking for a serene work-from-home space, the large study next to the entrance hall provides the perfect environment to achieve your goals.
Retreat to the luxurious master suite complete with a walk-in robe and a generously sized ensuite that exudes elegance and style. Three additional generous-sized bedrooms with built-in robes provide ample space for family and guests.
Create culinary delights in the beautifully designed kitchen that overlooks the main living area and features plenty of storage, including a walk-in pantry. The large outdoor under-roof alfresco with corner sliding doors to the main living area is perfect for entertaining guests or relaxing in style.
Additional features of this extraordinary property include a separate laundry with external access, a double lockup garage with internal access, and a 9m long x 4m wide shed with a drive-thru option via the 3m high roller doors. The luxury home also features Daikin ducted air conditioning throughout, ensuring that you stay cool and comfortable all year round. No detail has been overlooked in the design and construction of this exquisite home.
This home has been built to G&P's ICON specifications with several further upgrades, including 20mm stone benchtops, 900mm appliances with electric oven and gas cooktop, and quality plumbing fixtures. The comprehensive electrical plan features LED downlights, over-bench pendant lights, and white ceiling fans to living and alfresco, and the ducted air conditioning ensures year-round comfort.
With a 5,000L slim-line water tank, home sewage treatment plant system, and an automatic panel-lift garage door, this home offers the perfect blend of luxury, convenience, and sustainability.
Located in the prestigious new Lakes View Estate, this property offers a serene and peaceful lifestyle with easy access to excellent amenities. Just a 3-minute walk to Hatton Vale State High School, 2-minute drive to IGA and the local tavern, and 7 minutes from Plainland Bunnings, Woolworths, and specialty shops. Enjoy the best of both worlds with just a 35-minute drive to Ipswich, 40 minutes to Toowoomba, and 1 hour to Brisbane.
If you have always wanted to experience the height of luxury acreage living then you must inspect this stunning NEAR NEW home.
Most importantly, this Luxury acreage living home has been priced to sell quickly at Offers Over $849,000.
Call Corey Athanates to book and your inspection today!
DISCLAIMER: Revolution Property Group has taken all reasonable steps to ensure that the information in this advertisement is true and correct but accept no responsibility and disclaim all liability in respect to any errors, omissions, inaccuracies, or misstatements contained. Prospective purchasers should make their own inquiries to verify the information contained in this advertisement.
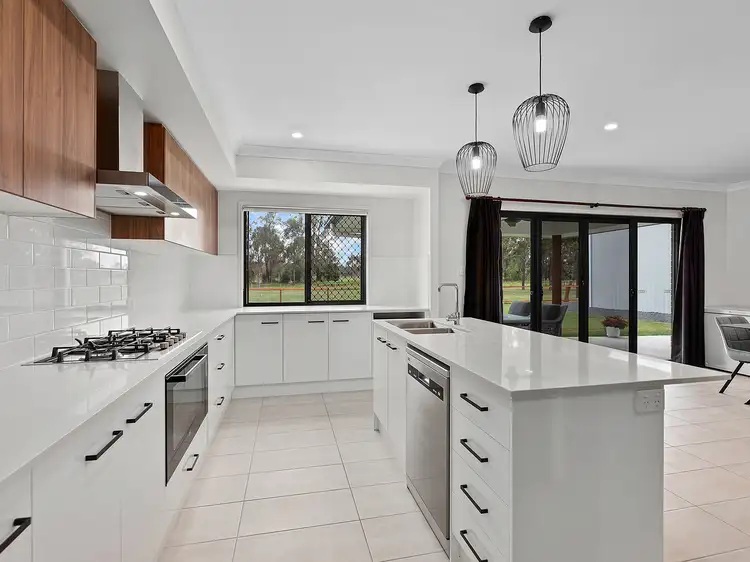
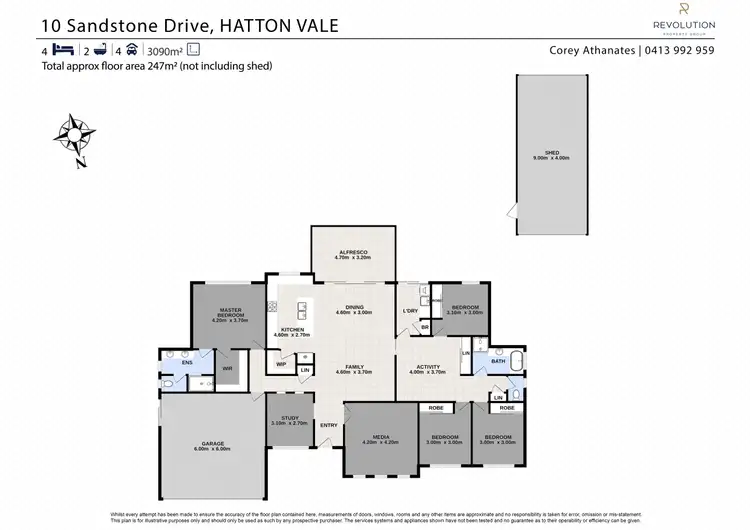
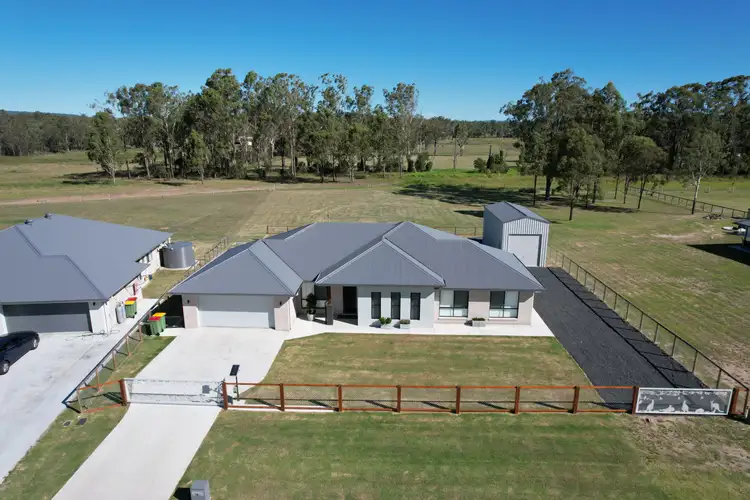
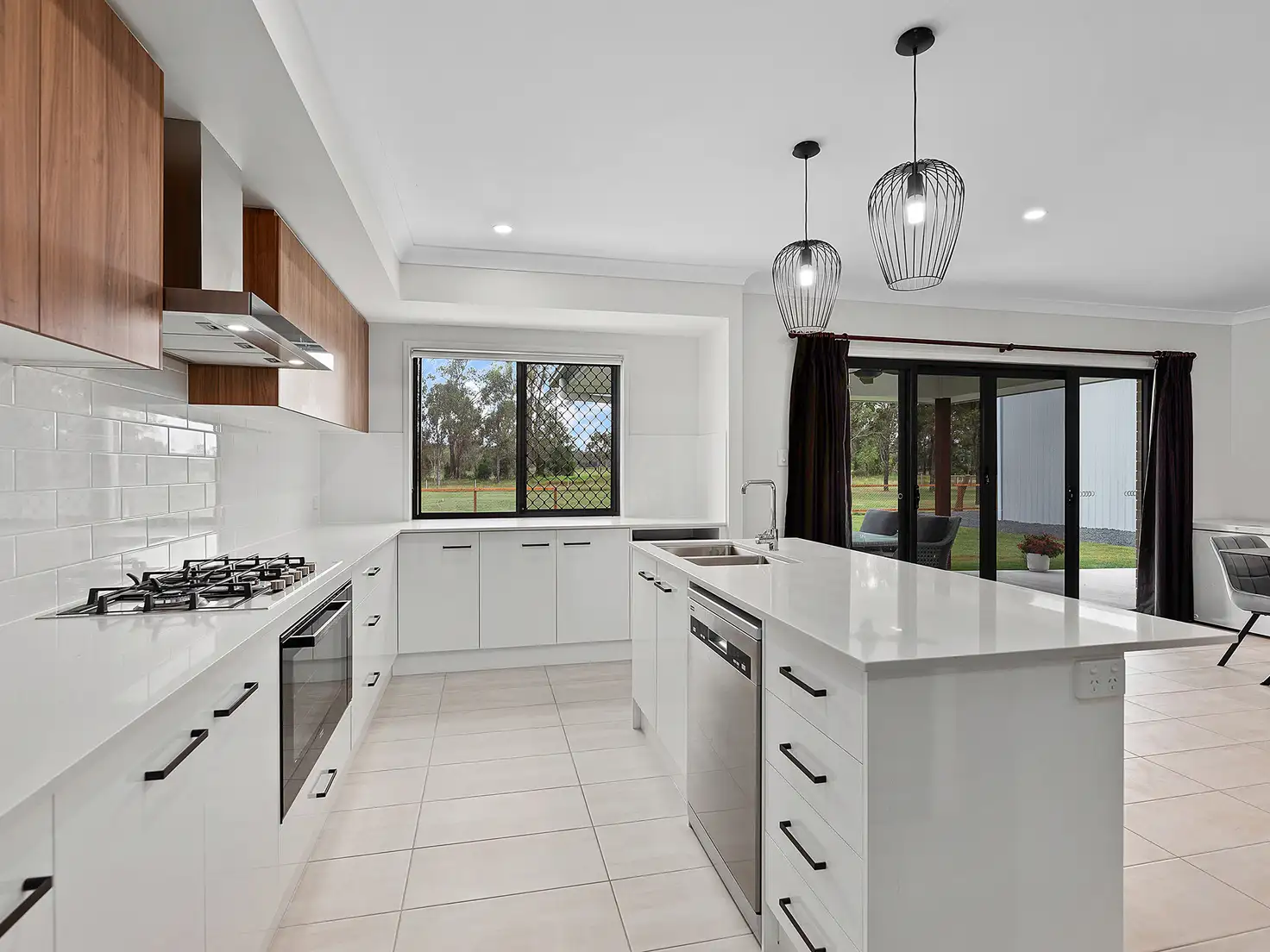


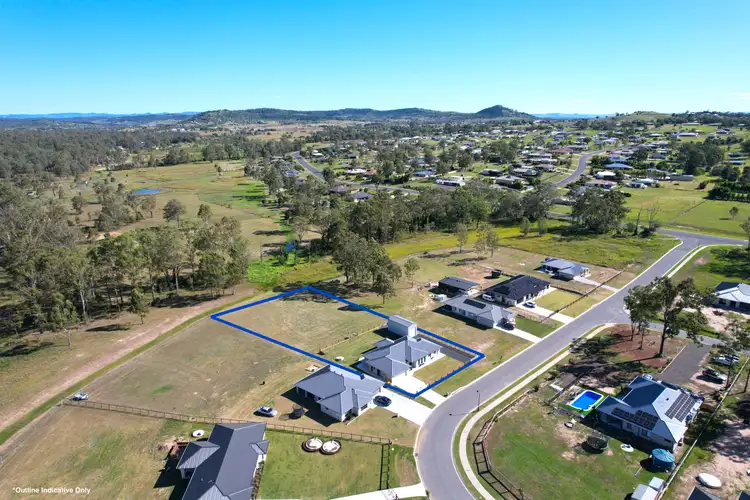
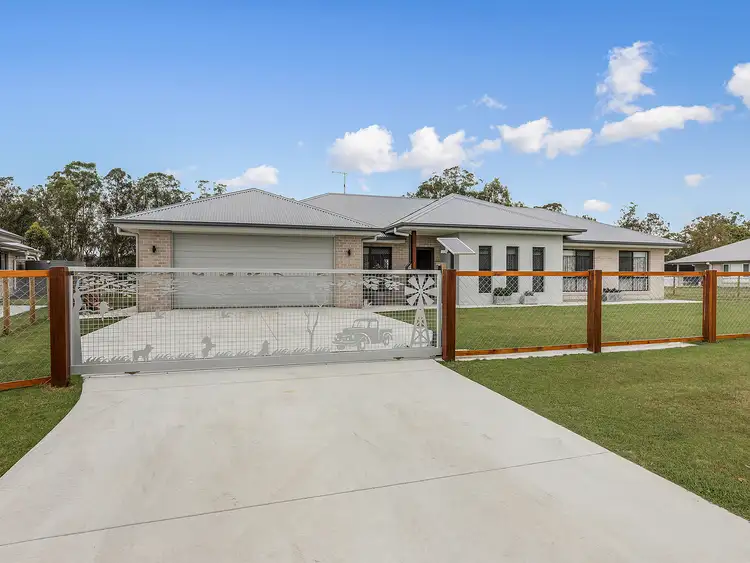
 View more
View more View more
View more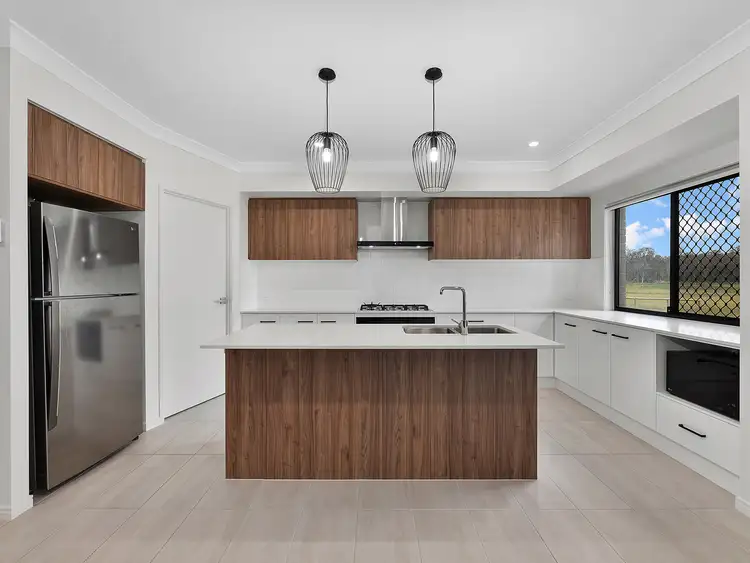 View more
View more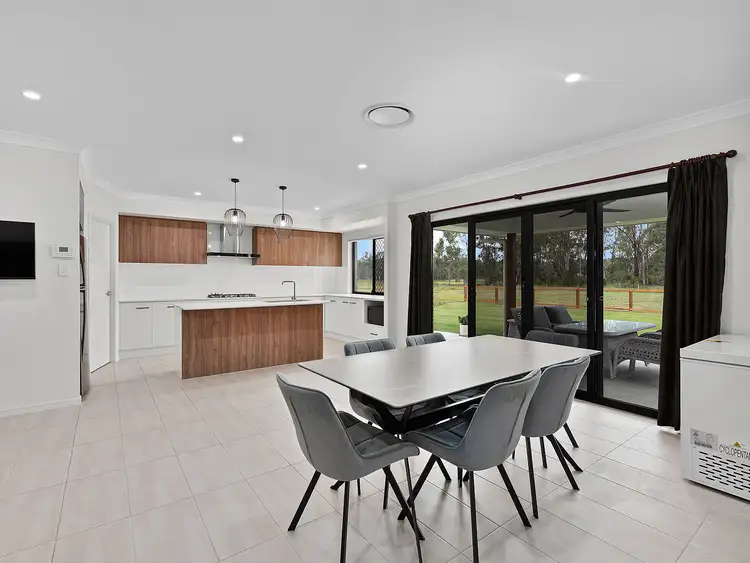 View more
View more
