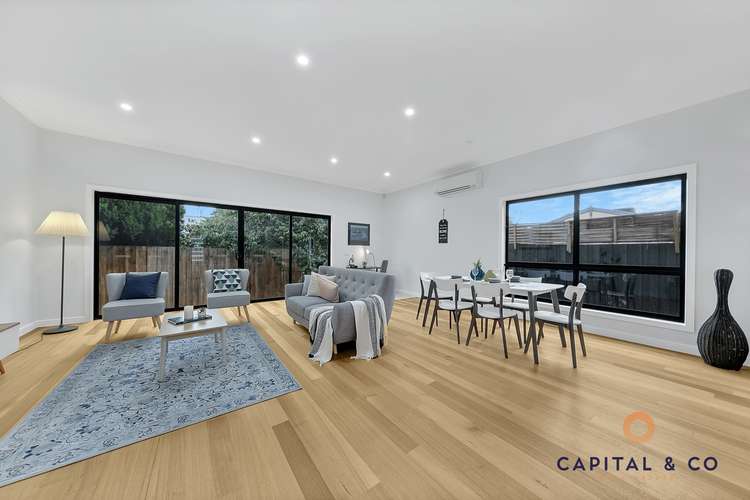DISPLAY OPEN THIS SAT & SUN IN HEIDELBERG OFFICE
4 Bed • 3 Bath • 2 Car • 271m²
New








Address available on request
DISPLAY OPEN THIS SAT & SUN IN HEIDELBERG OFFICE
Home loan calculator
The monthly estimated repayment is calculated based on:
Listed display price: the price that the agent(s) want displayed on their listed property. If a range, the lowest value will be ultised
Suburb median listed price: the middle value of listed prices for all listings currently for sale in that same suburb
National median listed price: the middle value of listed prices for all listings currently for sale nationally
Note: The median price is just a guide and may not reflect the value of this property.
What's around Heidelberg West
Get in touch with the agent to find out the address of this property
Townhouse description
“DISPLAY OPEN IN HEIDELBERG OFFICE”
DISPLAY INSPECTIONS AT THE HEIDELBERG OFFICE GF/81-83 BURGUNDY ST HEIDELBERG
SATURDAYS 2:00PM - 4:00PM
SUNDAYS 10:00AM - 11;00AM
Intelligent, stylish and brand new (24.5sq approx.) with its own street frontage, no common land with no body corporate and a private driveway, why choose to live anywhere else when you can own this glamorous four-bedroom townhouse that stands at the height of luxurious low-maintenance living.
Generously sized bursting with quality and style courtesy of its fashionable appearance, three superbly crafted bathrooms including a bathtub and sleek and stylishly appointed kitchen featuring 40mm stone benches with a large island bench with striking cabinetry and an eye-catching, ultra-contemporary kitchen light fitting, 900mm stainless steel appliances plus a spacious walk in pantry and window splashback provides a stunning addition to the sun-kissed open-plan living domain that links effortlessly with the private low-maintenance courtyard,
Flowing space, abundant natural light, quality hardwood 14m floorboards, flooring downstairs and soft carpets for comfort in all four bedrooms. Upstairs are standout features, so too are the sleek square-set high ceilings, striking full-length windows, soothing district views, split-system heating/cooling for year-round comfort, generous off-street parking, loads of storage space and long list of high-end finishes that enhance the feeling of luxury, quality and style.
With four bedroom options (one of which is zoned downstairs), it's a smart solution for downsizers or the young family with multi-generational living requirements, while three bedrooms upstairs with a large master bedroom with retreat size walk in robe and ensuite plus a balcony with a views means there's plenty of space to escape and unwind.
Additional features include lock up garage with internal/external access plus a car space, security alarm systems, separate laundry with external access. Located close to train station, bus services, Northland Shopping Centre, Olympic Leisure Centre, Malahang Reserve, the Darebin Creek Trail, the Heidelberg medical precinct and La Trobe University will also appeal to the astute investor or professional couple with an eye on the future.
PHOTO ID REQUIRED
COVID SAFE POLICY
When government regulations require private appointments, the inspections times will act as times available for private bookings with limited numbers & density quotas. Masks may be required for entry, dependent upon governments guidelines. Please register to secure your inspection.
This document has been prepared to assist solely in the marketing of this property. While all care has been taken to ensure the information provided herein is correct, we do not take responsibility for any inaccuracies. Accordingly, all interested parties should make their own enquiries to verify the information.
DISCLAIMER:
This document has been prepared to assist solely in the marketing of this property. While all care has been taken to ensure the information provided herein is correct, we do not take responsibility for any inaccuracies. Accordingly, all interested parties should make their own enquiries to verify the information.
Other features
isANewConstructionLand details
Documents
What's around Heidelberg West
Get in touch with the agent to find out the address of this property
Inspection times
 View more
View more View more
View more View more
View more View more
View moreContact the real estate agent

Jeevan Jey
Capital & Co Real Estate
Send an enquiry

Nearby schools in and around Heidelberg West, VIC
Top reviews by locals of Heidelberg West, VIC 3081
Discover what it's like to live in Heidelberg West before you inspect or move.
Discussions in Heidelberg West, VIC
Wondering what the latest hot topics are in Heidelberg West, Victoria?
Similar Townhouses for sale in Heidelberg West, VIC 3081
Properties for sale in nearby suburbs
- 4
- 3
- 2
- 271m²