Price Undisclosed
2 Bed • 1 Bath • 4 Car • 4047m²
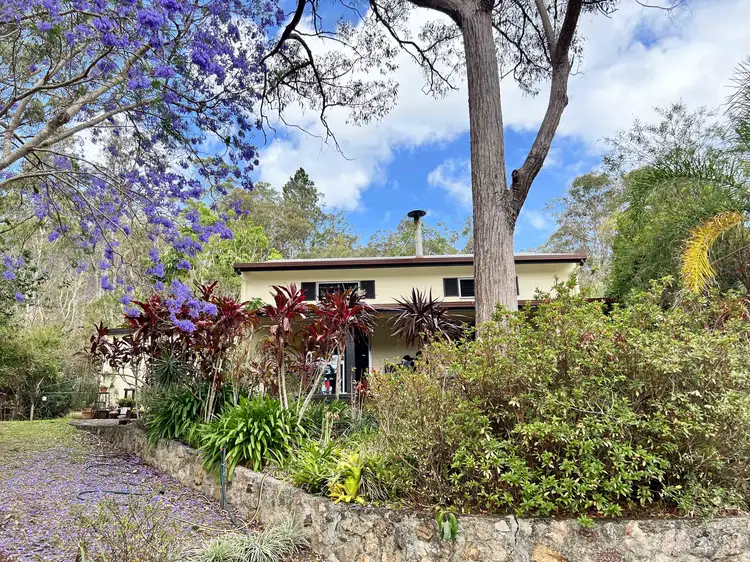
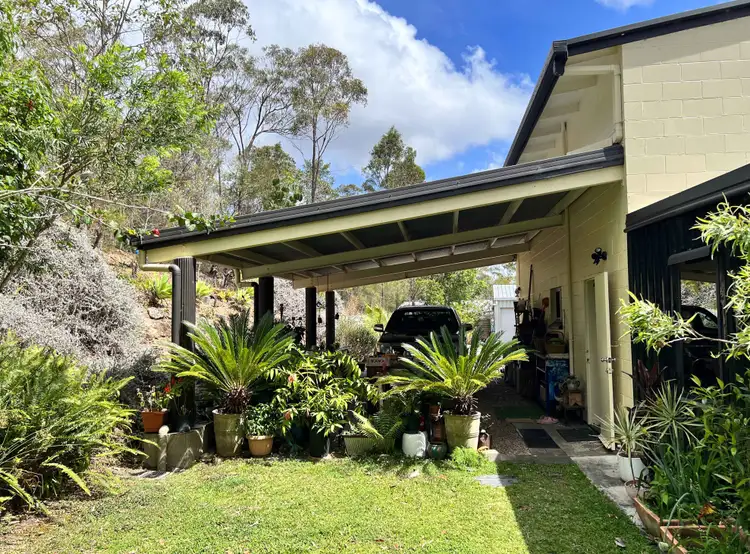
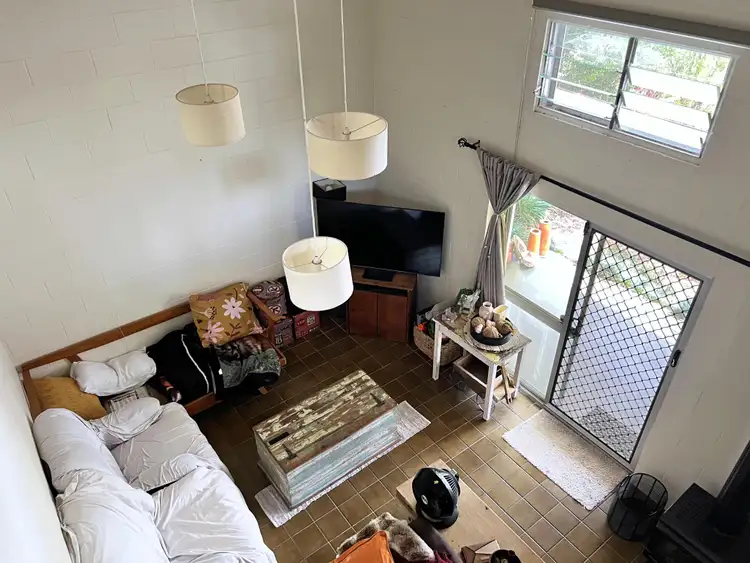
+14
Sold



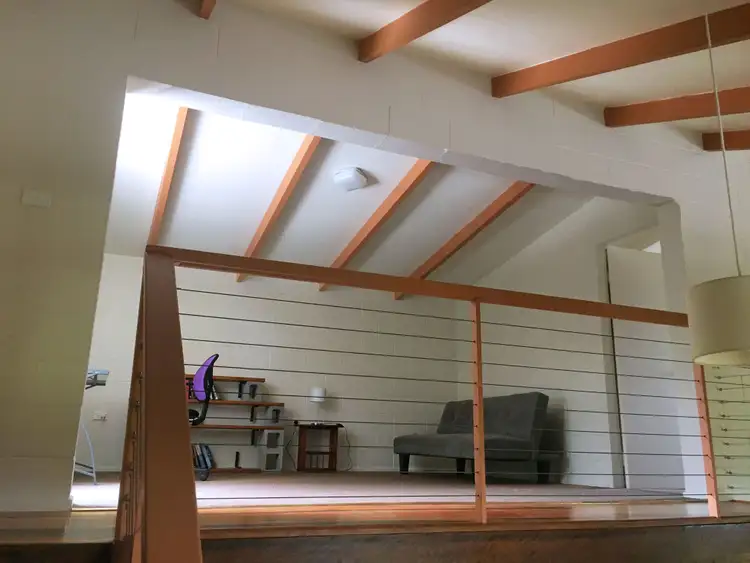
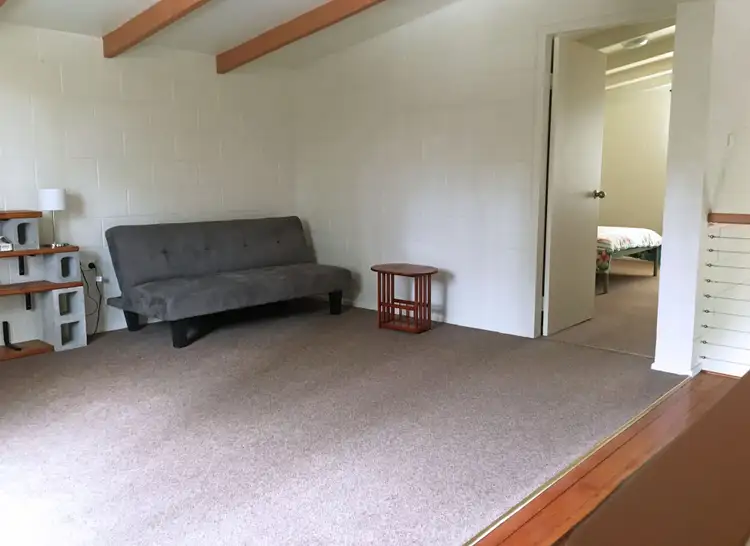
+12
Sold
Address available on request
Copy address
Price Undisclosed
- 2Bed
- 1Bath
- 4 Car
- 4047m²
House Sold on Fri 5 Jan, 2024
What's around Herberton
Get in touch with the agent to find out the address of this property
House description
“QUIRKY & ELEVATED”
Land details
Area: 4047m²
Property video
Can't inspect the property in person? See what's inside in the video tour.
Interactive media & resources
What's around Herberton
Get in touch with the agent to find out the address of this property
 View more
View more View more
View more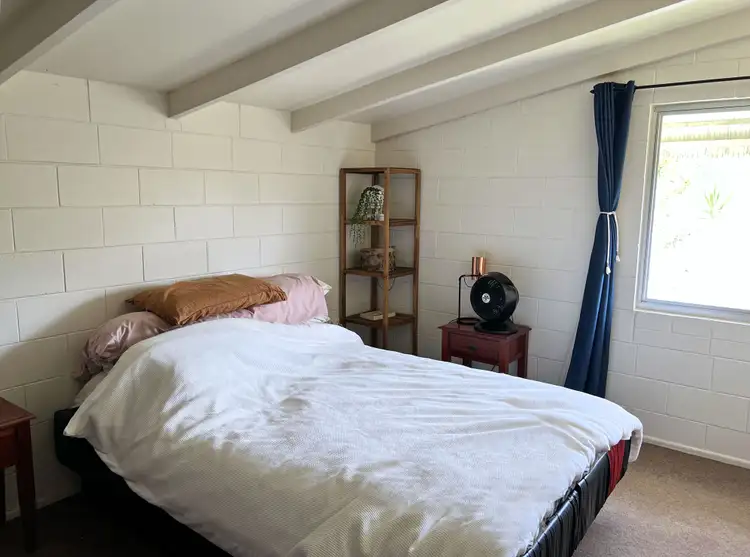 View more
View more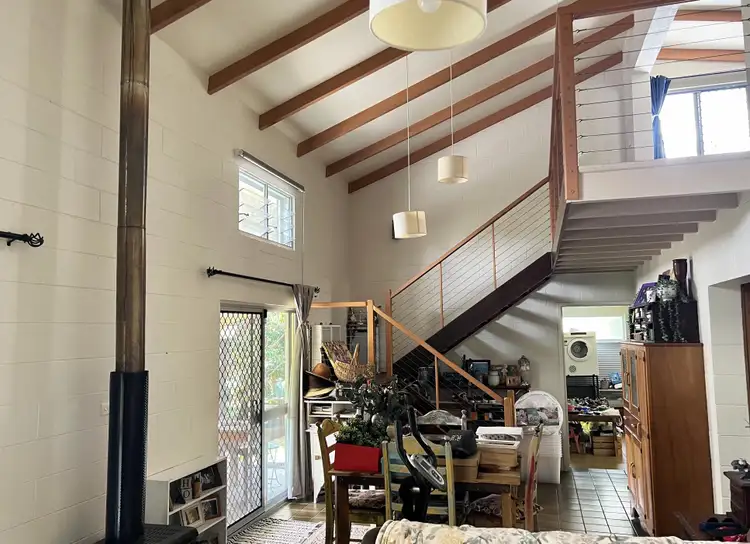 View more
View moreContact the real estate agent

Suzey Whitby
Ray White Rural Atherton
0Not yet rated
Send an enquiry
This property has been sold
But you can still contact the agent, Address available on request
Nearby schools in and around Herberton, QLD
Top reviews by locals of Herberton, QLD 4887
Discover what it's like to live in Herberton before you inspect or move.
Discussions in Herberton, QLD
Wondering what the latest hot topics are in Herberton, Queensland?
Similar Houses for sale in Herberton, QLD 4887
Properties for sale in nearby suburbs
Report Listing
