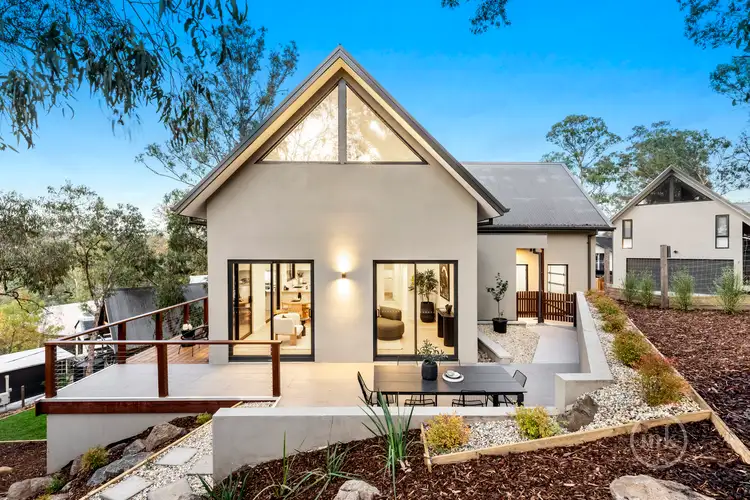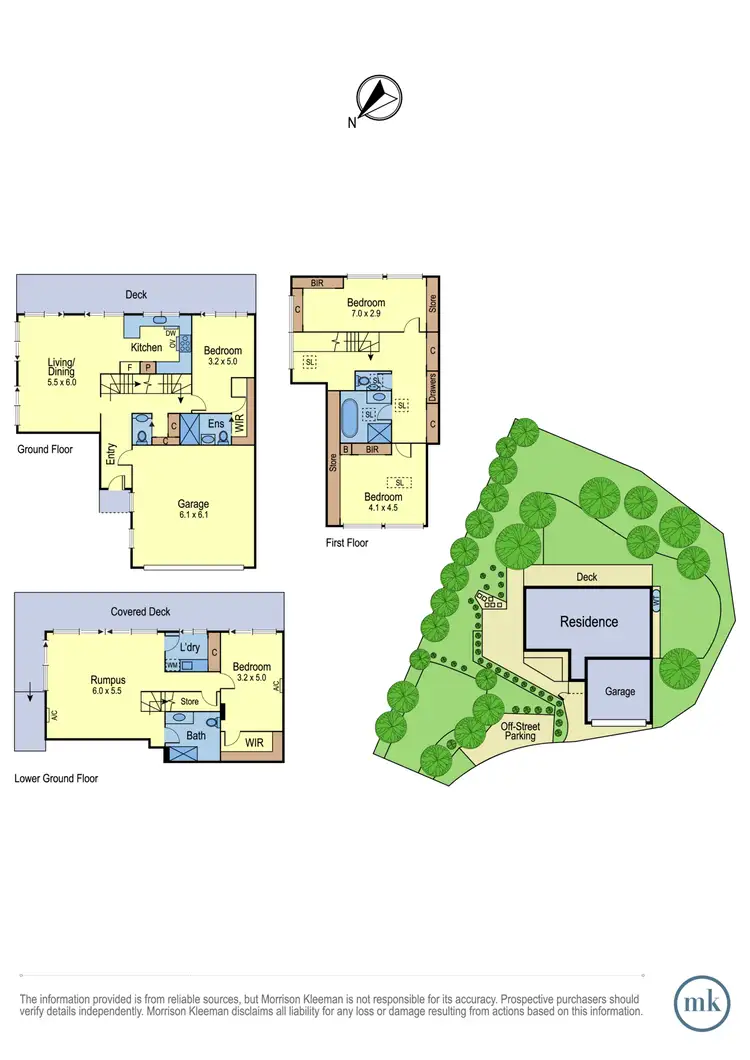Asking: $1,490,000
4 Bed • 3 Bath • 3 Car • 829m²



+11





+9
House 3/13 Piper Crescent, Eltham VIC 3095
Copy address
Asking: $1,490,000
What's around Piper Crescent
House description
“A celebration of design and space”
Property features
Other features
Remote Garage Opener, Water Tank, Built-in Robes, Pet FriendlyLand details
Area: 829m²
Documents
Statement of Information: View
Interactive media & resources
What's around Piper Crescent
Inspection times
Saturday
20 Sep 12:00 PM
Contact the agent
To request an inspection
 View more
View more View more
View more View more
View more View more
View moreContact the real estate agent

Daniel Brittain
Morrison Kleeman Estate Agents - Eltham Greensborough Doreen
0Not yet rated
Send an enquiry
House 3/13 Piper Crescent, Eltham VIC 3095
Nearby schools in and around Eltham, VIC
Top reviews by locals of Eltham, VIC 3095
Discover what it's like to live in Eltham before you inspect or move.
Discussions in Eltham, VIC
Wondering what the latest hot topics are in Eltham, Victoria?
Similar Houses for sale in Eltham, VIC 3095
Properties for sale in nearby suburbs
Report Listing
