Providing a wonderful opportunity to investors looking for an instant return on their investment, this superb Defence Housing Australia property is currently leased until 2030. In terms of what's on offer, the modern property delivers a spacious, family-focussed layout complete with multiple living spaces, a smart kitchen, four bedrooms and two bathrooms, alongside a double lockup garage and great outdoor entertaining.
Modern four-bedroom family home leased by Defence Housing Australia until 2030
Perfect for investors looking for instant return
Lovely living space offered through separate lounge room and open-plan family and dining
Central kitchen is modern and smart, featuring gas cooking and ample storage
Master features plentiful built-in robes and ensuite with dual vanity and shower
Three additional bedrooms complete the generous sleep space, each with built-in robe
Main bathroom features bath, corner shower and separate WC
Internal laundry offers sliding door access to yard
Lounge out to spacious covered verandah, framed by private grassy yard
Double lockup garage plus garden shed within generous block in quiet setting
Feeling bright, spacious and wonderfully family-friendly, this four-bedroom home creates a wonderful opportunity for investors looking to buy in this peaceful location, with the potential to move in once the Defence Housing Australia lease runs out in 2030.
Set on a quiet street surrounded by other quality homes, the property feels instantly inviting as it welcomes you in over the threshold to the light, airy interior. Taking note of the handy internal access offered by the double lockup garage on the right, start your tour in the bright front lounge room on your left.
Great for families that need a bit more space, this lounge room is offered in addition to the open-plan living area at the centre of the home, which frames the kitchen with effortless family and dining zones.
Neatly presented, the kitchen boasts modern stainless-steel appliances including a gas stovetop, plus heaps of counter and cabinet space and breakfast bar.
Backtracking from here, it's time to take in the airy master, which not only offers plentiful built-in robes, it also provides a smart ensuite with dual vanity and walk-in shower. Three further bedrooms are located towards the rear of the home, each with built-in robe and generously proportioned.
Much like the ensuite, the main bathroom feels smart and modern, featuring both a shower and bathtub, along with a separate WC. There is also an internal laundry adjacent, which offers sliding door access to the yard.
Heading back to the lounge room, let yourself be drawn out to the covered verandah, which creates a lovely entertaining space overlooking established landscaping and a neat grassy yard, which is fully fenced to allow kids and pets to play safely.
Fully tiled and air-conditioned, the property continues to impress with features that include a solar hot water system and a garden shed.
In terms of location, it's an easy walk to nearby parks, a playground and bus stop, with Mary MacKillop Catholic College just along the road. Come the weekend, the kids will love visiting Sanctuary Lakes Park and Palmerston Water Park, while major shopping and dining is just moments away at Zuccoli Plaza and Palmerston CBD.
Don't miss out on this golden opportunity! Arrange your inspection today.
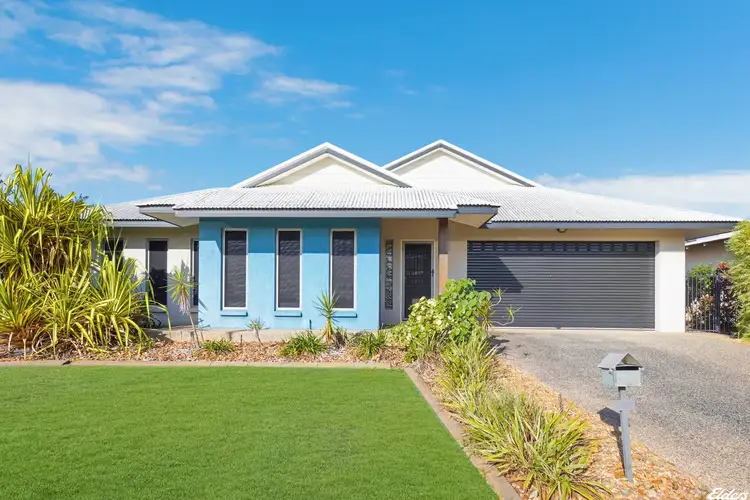
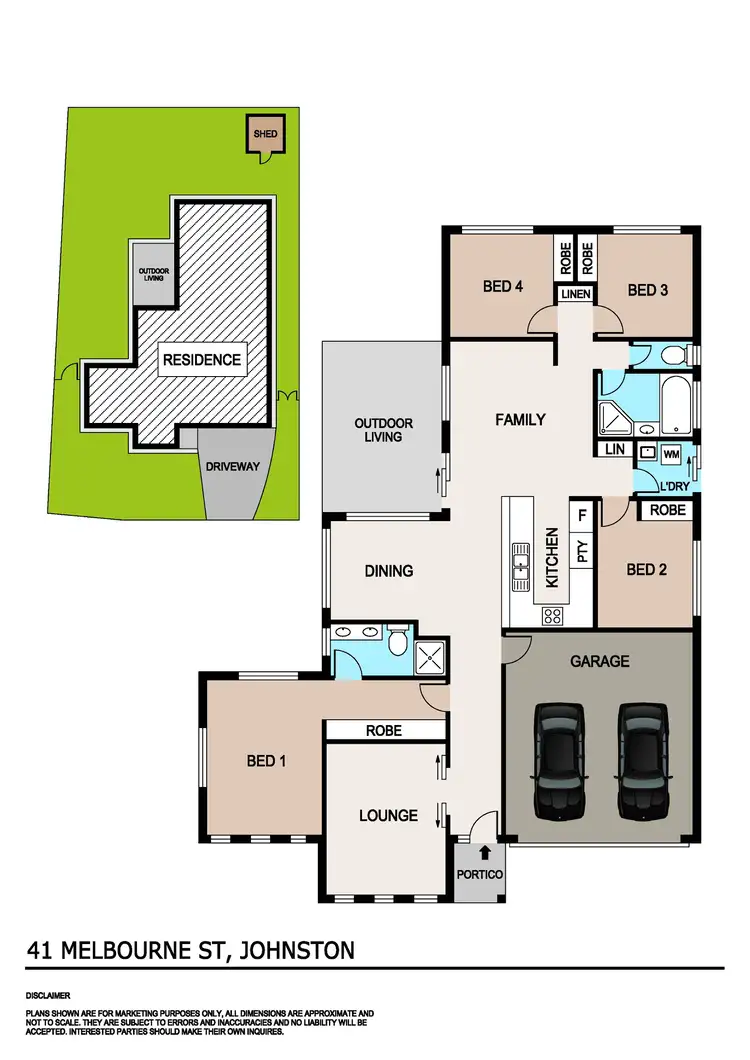
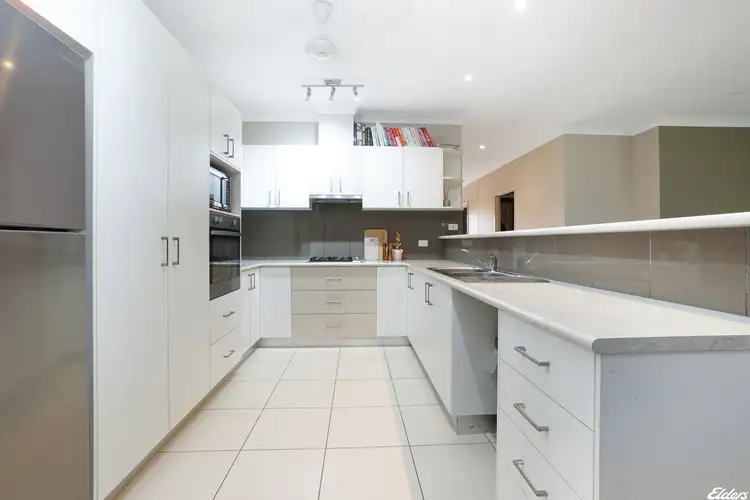
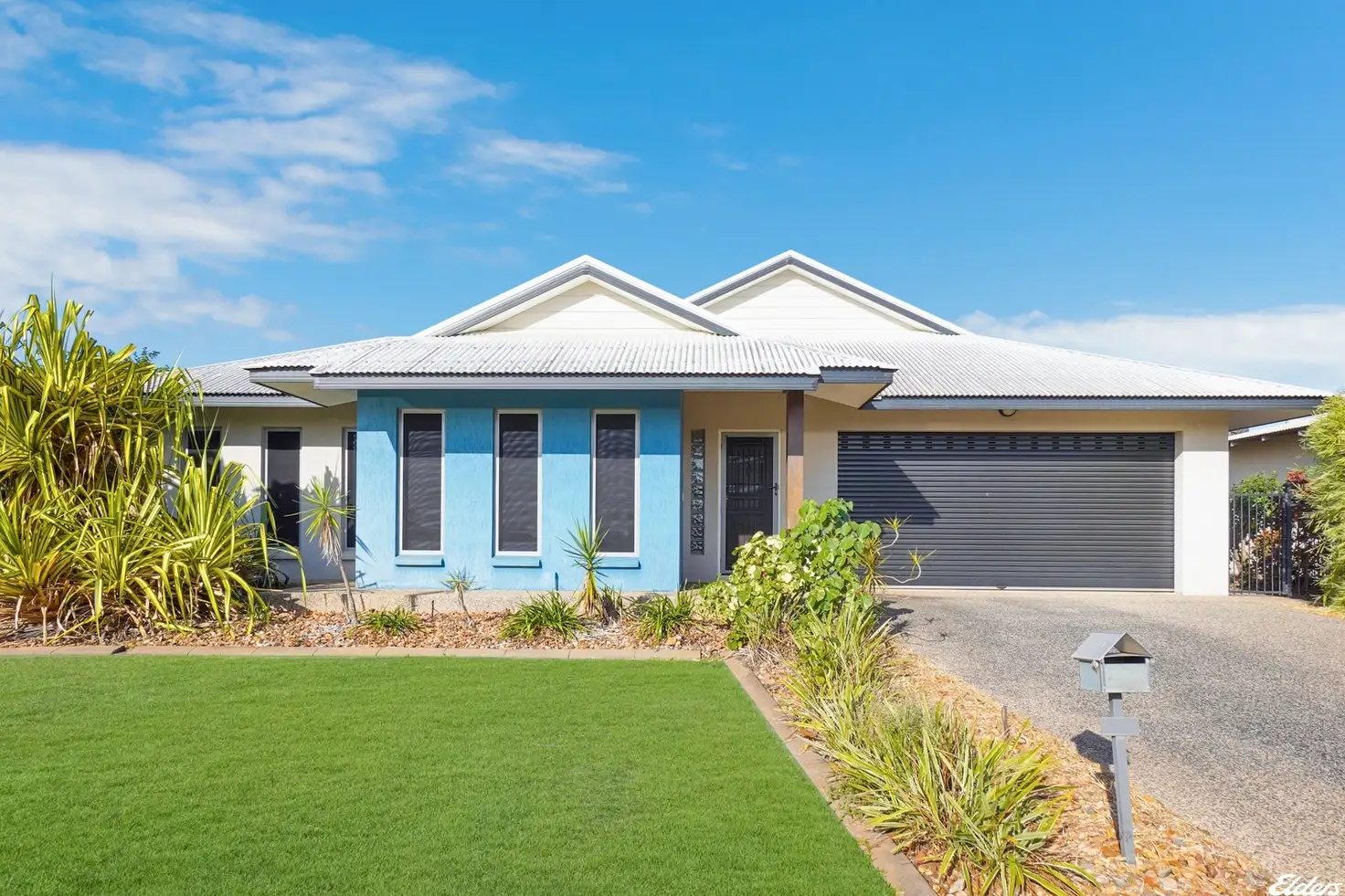


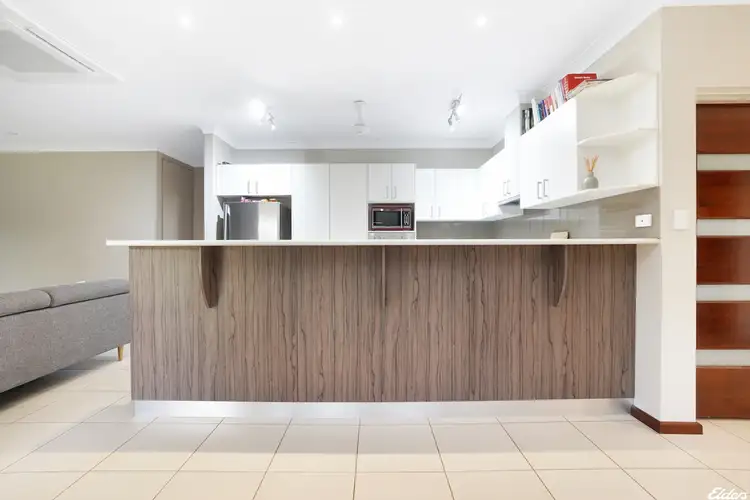
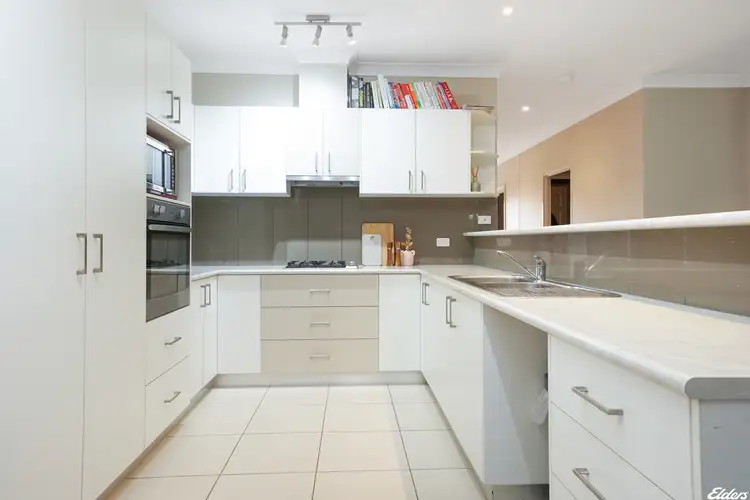
 View more
View more View more
View more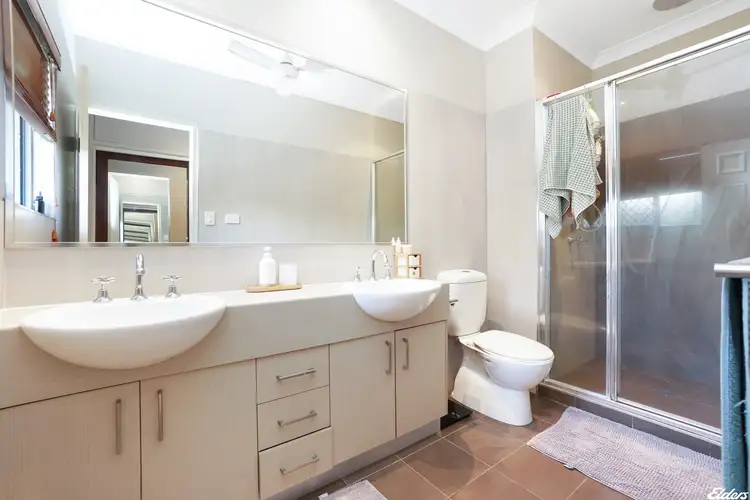 View more
View more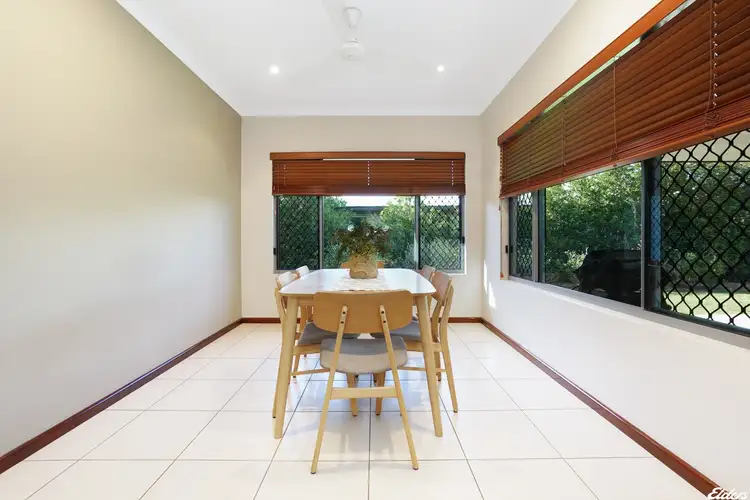 View more
View more
