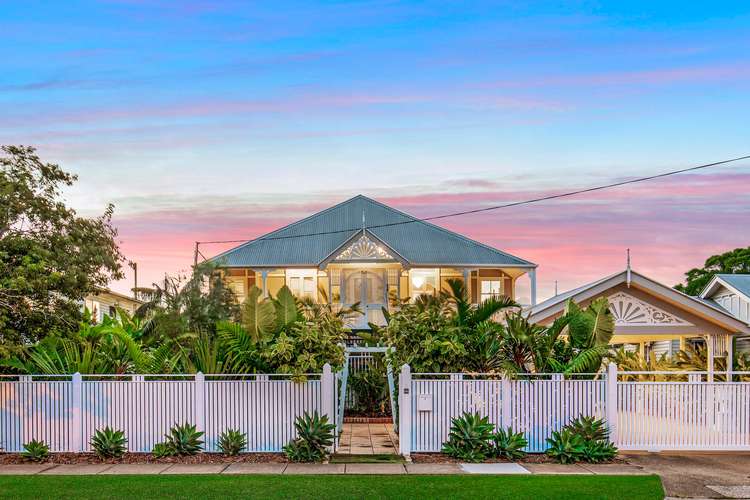For Sale
5 Bed • 3 Bath • 4 Car • 810m²
New








148 Kent Road, Kalinga QLD 4030
For Sale
- 5Bed
- 3Bath
- 4 Car
- 810m²
House for sale15 days on Homely
Next inspection:Thu 2 May 12:30pm
Home loan calculator
The monthly estimated repayment is calculated based on:
Listed display price: the price that the agent(s) want displayed on their listed property. If a range, the lowest value will be ultised
Suburb median listed price: the middle value of listed prices for all listings currently for sale in that same suburb
National median listed price: the middle value of listed prices for all listings currently for sale nationally
Note: The median price is just a guide and may not reflect the value of this property.
What's around Kent Road

House description
“Renovated and Extended Queenslander on 810m2”
When clever design combines with classic style, the result is casual Queensland living at its best. Freshly extended and renovated, historic Ellesmere, circa 1916, is situated amongst premiere properties in an exclusive residential pocket. This family friendly home on a large 810m2 is testament to quality in every luxurious detail & will impress the most particular buyer.
Extended & renovated over two levels, cooling cross breezes and a neutral colour palette combine with quality materials, luxury fixtures & traditional features to create an easy flow throughout this unique property. A bespoke kitchen connects open plan living with oversized entertaining deck, terrace, pool & garden providing space and privacy for the largest family.
A luxurious main bedroom with ensuite, walk in robe & extensive cabinetry is an indulgent retreat at days end. Beautifully appointed bathrooms, a large home office and multiple living spaces over both levels of the home show consideration for function and liveability. Downstairs, the fifth bedroom and bathroom with separate entrance provides for young adult family members or visiting house guests. When a party is called for, the sprawling poolside terrace transforms for the largest celebration. Throughout, 148 Kent Rd combines the practicalities of busy family living with an informal elegance rarely found.
Features
- North East aspect for summer breezes and winter sun
- Multiple living spaces over both levels of the home
- Kitchen 400mm stone benchtop, Franke gas & induction combination cooktop,
Liebherr integrated refrigerator, Miele dishwasher, double ovens -
convection & convection/microwave, Zip Hydrotap boiling & chilled water
- Servery to deck
- Main bedroom with ensuite, walk in robe and additional built in cabinetry
- Sun-room connects bedrooms and family bathroom on upper level
- Additional bedroom, bathroom & toilet on lower level with private entrance
- Large home office with separate entrance
- Air conditioning & ceiling fans
- Covered entertaining deck with servery from kitchen
- Paved covered terrace
- Tiled mineral pool 8m x 4m with exterior lighting
- Laundry with extensive cabinetry
- Wine room with storage for 1600 bottles approximately
- Plantation shutters
- Generous storage throughout including understair
- Study nook
- Paved utility courtyard and drying area
- Character features include - front verandah, central hallway, French doors,
fanlights, original timber flooring & pressed metal ceilings, VJ walls, bay window
seat, decorative timber arches & leadlight detailing to front entry door
- 4 car parking inc double Garage with auto remote door and double carport
- Auto remote driveway gate
- Crimesh security screens to street facing doors
- Wide side access via double gates for boat or caravan
- Mature sub-tropical gardens
- Wooloowin Junction State School & Kedron State High School catchments
- Quality private schools & childcare centres
- Eagle Junction Rail & Lutwyche Bus Stations
- Dedicated private school bus services
- Market Central Lutwyche, Harris Farm & local cafes & restaurants
- Kedron Brook, Melrose, Shaw & Kalinga Parks
- Northern Bikeway
- Short drive to Inner City Bypass, Brisbane Airport & arterial roads
- 7km to Brisbane CBD
- Land 810sqm, Fully Fenced
Residents of Kalinga are attracted to the strong community in this family friendly suburb where wide, tree-lined streets, character Queenslanders & stylish contemporary homes compliment the expansive green spaces of nearby Melrose, Shaw & Kalinga Parks. Along with kilometres of Kedron Brook bikeway, Kalinga offers families an enviable lifestyle with walking tracks, playgrounds & sporting fields in this city fringe location.
Local shops, cafes & restaurants are just a short walk from the property whilst nearby Lutwyche Shopping Centre offers busy families a range of supermarkets under one roof. Eagle Junction Rail and Lutwyche Bus stations offer fast access to the CBD & quality schools throughout Brisbane. With the Inner city Bypass and Brisbane airport close by, this property is perfectly positioned for convenient movement around Brisbane and beyond.
Don't miss your opportunity to inspect this wonderful family home. Call Kim Olsen on 0413 539 865 to organise a private inspection.
This property is being sold without a price and therefore a price guide cannot be provided. The website may have filtered the property into a price bracket for website functionality purposes.
Property features
Air Conditioning
Balcony
Built-in Robes
Deck
Dishwasher
Ensuites: 1
Floorboards
Fully Fenced
Outdoor Entertaining
Pool
In-Ground Pool
Remote Garage
Study
Other features
Close to Schools, Close to Shops, Close to Transport, Pool, Prestige HomesCouncil rates
$845.90 QuarterlyLand details
What's around Kent Road

Inspection times
 View more
View more View more
View more View more
View more View more
View moreContact the real estate agent

Kim Olsen
Ray White - Kim Olsen Property
Send an enquiry

Nearby schools in and around Kalinga, QLD
Top reviews by locals of Kalinga, QLD 4030
Discover what it's like to live in Kalinga before you inspect or move.
Discussions in Kalinga, QLD
Wondering what the latest hot topics are in Kalinga, Queensland?
Similar Houses for sale in Kalinga, QLD 4030

- 5
- 3
- 4
- 810m²