A tranquil looped locale opposite the trees in Kallaroo's sought-after "North Shore" pocket is the fitting setting for this spacious and solid 5 or 6 bedroom 2 bathroom family home that boasts the most functional of floor plans. With some cosmetic changes and adding your own personal modern touches the opportunities are endless!
An eye-catching indoor pond within the tiled entry foyer ties in with the residence's original name of "Aquarius", neighbouring a huge front master-bedroom retreat that features side-by-side built-in "his and hers" double wardrobes, along with a large ensuite bathroom that comprises of a Roman bath/shower, a toilet, vanity and pleasant garden views.
The sunken front lounge is overlooked by a formal-dining room that is also reserved for those special occasions - and even opens out to a pitched patio-entertaining area right beside the shimmering below-ground salt-water swimming pool. A paved poolside courtyard allows you to relax and unwind by the palm trees, in total peace and quiet.
Back inside, the home office - or study - can easily become your sixth bedroom, even able to be converted into a nursery near the master suite if need be. All four spare bedrooms have built-in double robes of their own, whilst a practical main family bathroom plays host to another character-laden Roman bath/shower.
The central galley-style kitchen is well-equipped with double sinks, a storage pantry and contemporary stainless-steel Fisher and Paykel five-burner gas-cooktop, double-oven and double-drawer-dishwasher appliances. It overlooks the carpeted open-plan family and meals area where high raked ceilings, charming brickwork, a brick fireplace and built-in corner storage/shelving meets direct outdoor access to the rear alfresco.
Folding doors off the home's main hub allows you to step into a giant games room that is also carpeted, has feature brick walls and high raked ceilings, enjoys the luxury of a walk-in double-door linen press and flows out to the patio, pool and back garden.
The lovely Montague Park is situated just down the road, with the golden sands and glorious surf of both Mullaloo and Whitfords Beaches, fishing at Pinnaroo Point, the new Hillarys Beach Club and Hillarys Dog Beach (for your furry friends) also nearby and only a few minutes away in their own right. The residence is also perched very close to the North Shore Country Club, the magnificent Westfield Whitford City Shopping Centre, St Mark's Anglican Community School, coastal cafes and restaurants, Whitfords Station for public transport off the freeway, several public schools (including Springfield Primary School) and Hillarys Boat Harbour. As far as locations go, you will struggle to find many better than this one!
Other features include, but are not limited to;
- Carpeted bedrooms, study and formal living/eating spaces
- Laundry off the kitchen - with a linen cupboard, separate 2nd toilet and external/side access for drying
- Below-ground salt-water swimming pool
- Provisions in place for future pool heating
- Ducted and zoned reverse-cycle air-conditioning
- Security doors and screens
- Gas hot-water system
- Fully reticulated
- Garden shed
- Remote-controlled double lock-up garage
- Ample driveway parking space
- Side-access gate
- Massive 818sqm (approx.) block
- Built in 1980 (approx.)
- Approximate Council Rates $2,535 P/a
- Approximate Water Rates $1,200 P/a
- Seller Settlement date preference/s - 120 days after unconditional or before by mutual agreement.
Disclaimer - Whilst every care has been taken in the preparation of this advertisement, all information supplied by the seller and the seller's agent is provided in good faith. Prospective purchasers are
encouraged make their own enquiries to satisfy themselves on all pertinent matter.
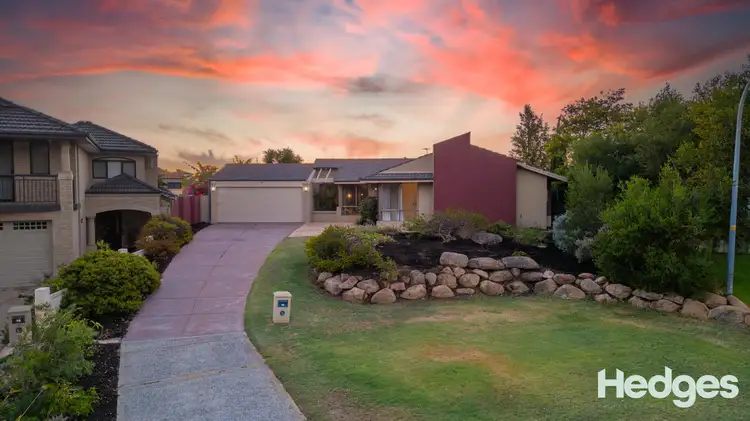
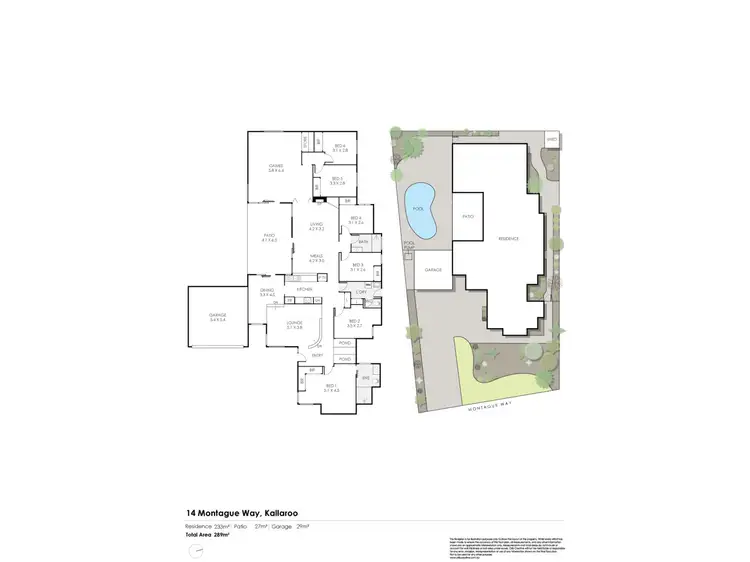
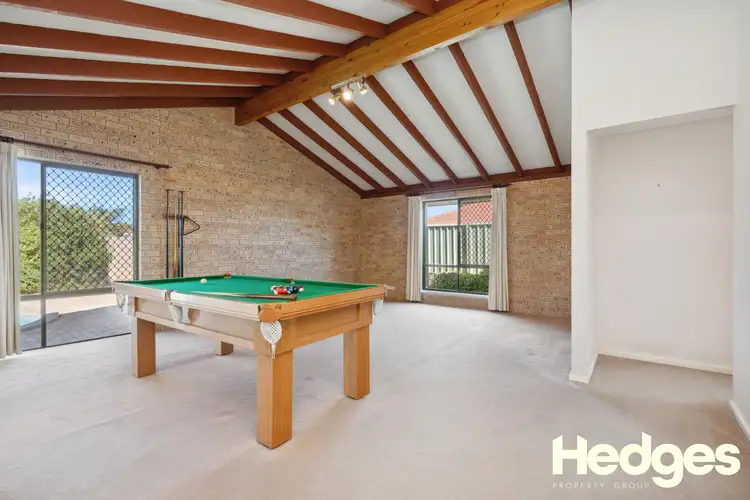
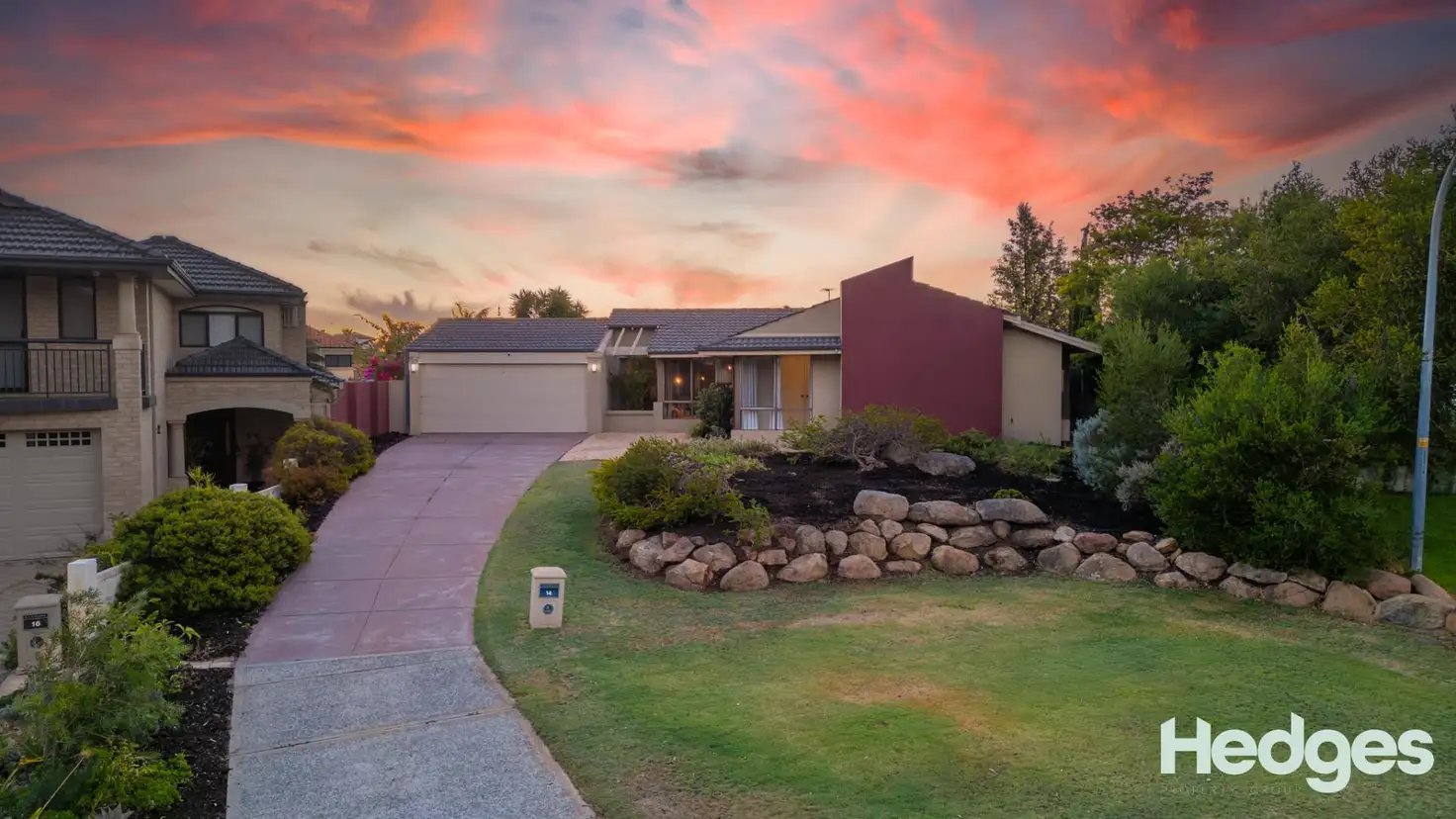


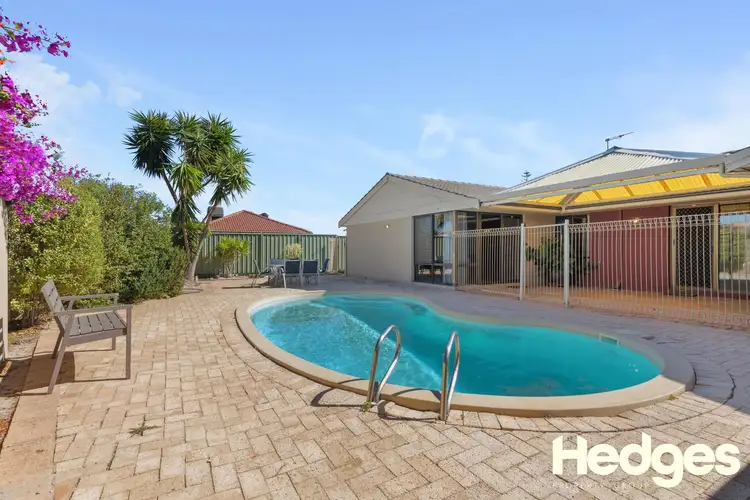
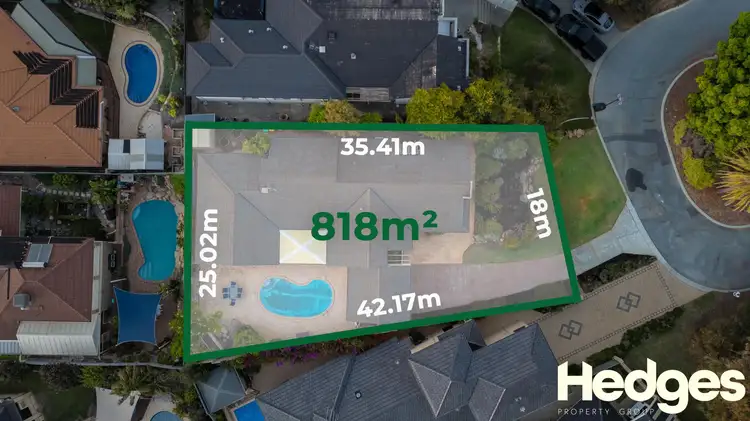
 View more
View more View more
View more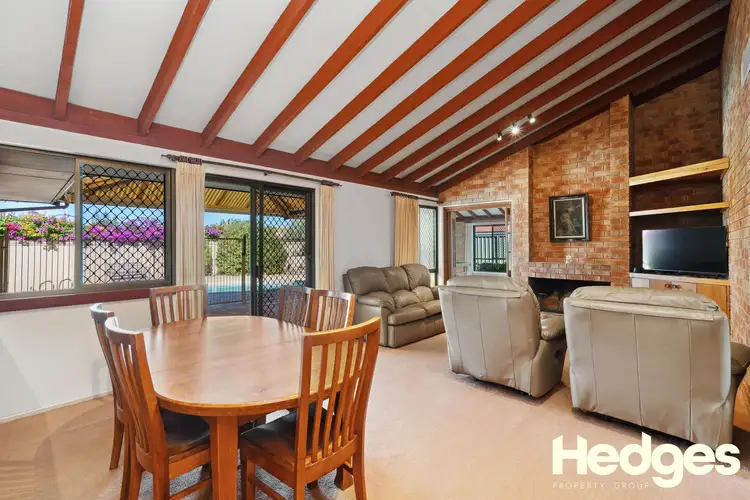 View more
View more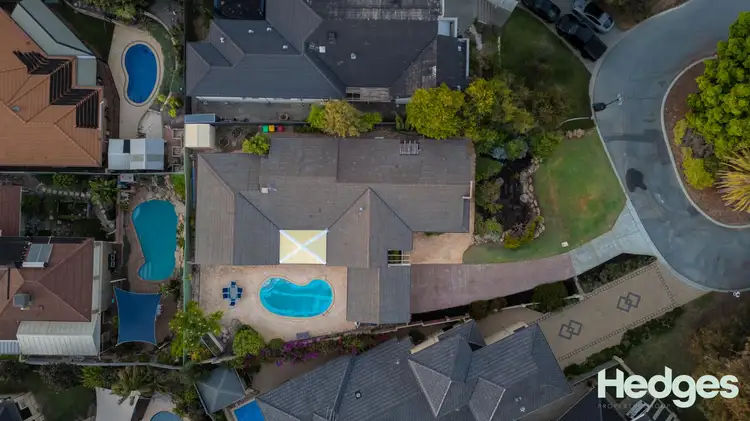 View more
View more

