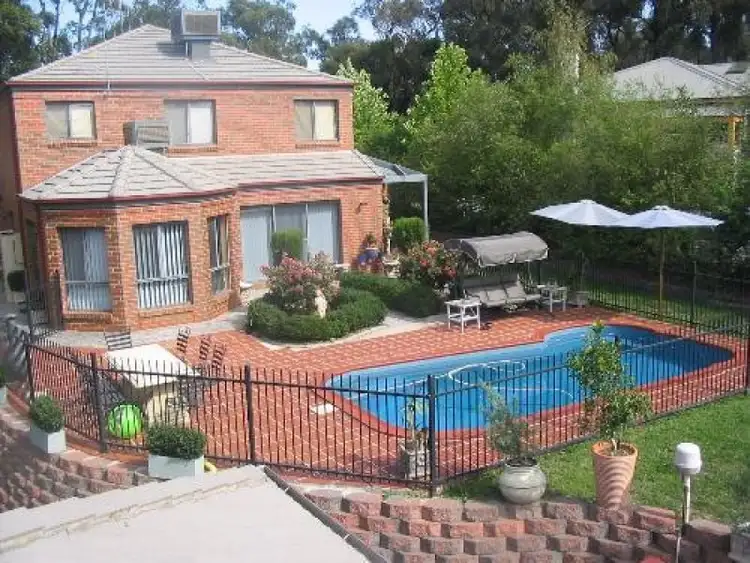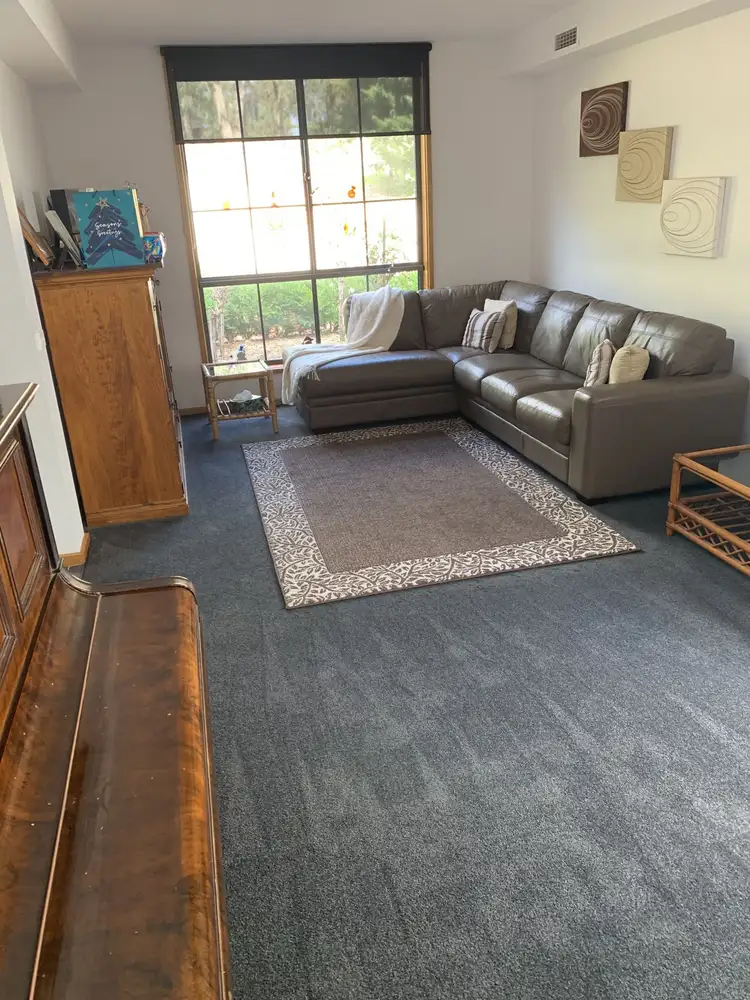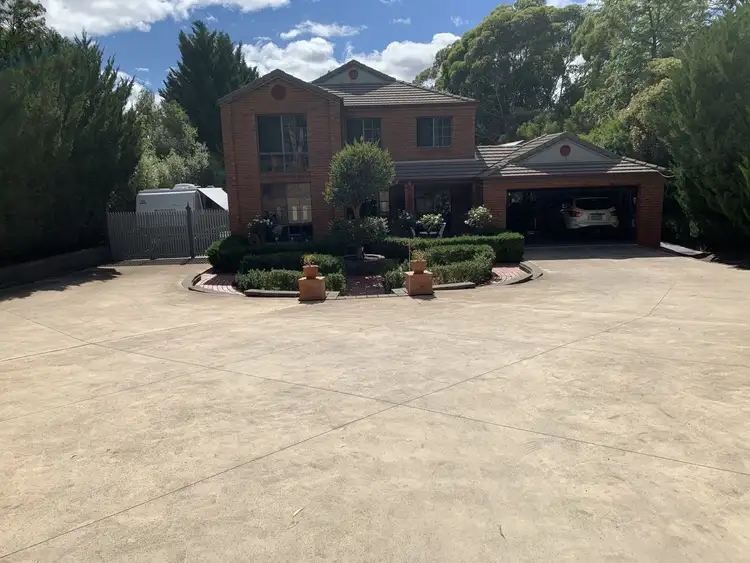Price Undisclosed
3 Bed • 2 Bath • 4 Car • 2400m²



+20
Sold





+18
Sold
Address available on request
Copy address
Price Undisclosed
- 3Bed
- 2Bath
- 4 Car
- 2400m²
House Sold on Fri 17 Oct, 2025
What's around Kennington
Get in touch with the agent to find out the address of this property
House description
“EXECUTIVE PROPERTY - PRIME LOCATION - IMPRESSIVE & PRACTICAL HOME”
Property features
Building details
Area: 269.418816m²
Land details
Area: 2400m²
What's around Kennington
Get in touch with the agent to find out the address of this property
 View more
View more View more
View more View more
View more View more
View moreContact the real estate agent
Nearby schools in and around Kennington, VIC
Top reviews by locals of Kennington, VIC 3550
Discover what it's like to live in Kennington before you inspect or move.
Discussions in Kennington, VIC
Wondering what the latest hot topics are in Kennington, Victoria?
Similar Houses for sale in Kennington, VIC 3550
Properties for sale in nearby suburbs
Report Listing

