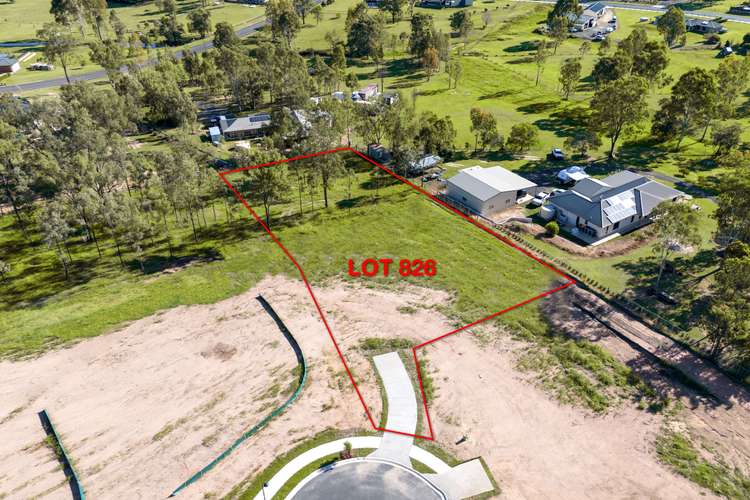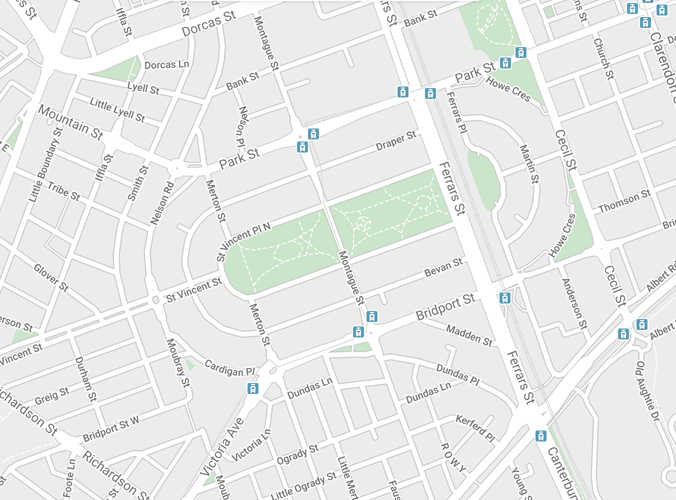$826,110
4 Bed • 2 Bath • 2 Car • 3004m²
New






Address available on request
$826,110
- 4Bed
- 2Bath
- 2 Car
- 3004m²
House for sale31 days on Homely
Home loan calculator
The monthly estimated repayment is calculated based on:
Listed display price: the price that the agent(s) want displayed on their listed property. If a range, the lowest value will be ultised
Suburb median listed price: the middle value of listed prices for all listings currently for sale in that same suburb
National median listed price: the middle value of listed prices for all listings currently for sale nationally
Note: The median price is just a guide and may not reflect the value of this property.
What's around Kensington Grove
Get in touch with the agent to find out the address of this property
House description
“House & Land Package - Everything included”
Pre Work
Site works to 500mm
HSTP System supplied & installed
H1 Class slab
All fees, applications, and insurance
Personalized Interior Design Service
The Build & Inclusions
20mm Caesarstone bench tops throughout the house, including bathrooms and ensuites
Carpet from the builders' range with 10mm underlay
450mm tiles from Tile City throughout
90mm LED Clipsal downlights inside & out per electrical plan
Brushed Concrete Driveway (60m2)
BlueScope Colorbond roof, gutters, and fascia
Dynamic Colorbond Remote Control Panel Lift Garage Door
Security screens to sliding doors & flyscreens to windows
Aluminum door tracks to alfresco doors
TV antenna, Clothesline, and letterbox
T2 treated frames & trusses + physical barrier perimeter termite protection
540mm x 340mm tiled shower niches in bathrooms
Wattyl 3 coat paint system
Mizu taps and full bathroom accessories
Solus ceramic soft-close back-to-wall toilets
About the Land
The Fairways Estate is perfect
Situated in a Cul-De-Sac
North / South Facing blocks
Walking distance to primary school
NBN Connected
$2,000 Secures this opportunity, call now
Terms and Conditions apply. Images are for illustration purposes only. The house and land package price is base price only unless otherwise specified. Prices are correct at the time of placement of ad. Final prices are subject to soil test and site survey.
Other features
houseAndLandPackageBuilding details
Land details
What's around Kensington Grove
Get in touch with the agent to find out the address of this property
Inspection times
Contact the real estate agent

Gary Harper
QM Properties - Westside
Send an enquiry

Nearby schools in and around Kensington Grove, QLD
Top reviews by locals of Kensington Grove, QLD 4341
Discover what it's like to live in Kensington Grove before you inspect or move.
Discussions in Kensington Grove, QLD
Wondering what the latest hot topics are in Kensington Grove, Queensland?
Similar Houses for sale in Kensington Grove, QLD 4341
Properties for sale in nearby suburbs
- 4
- 2
- 2
- 3004m²