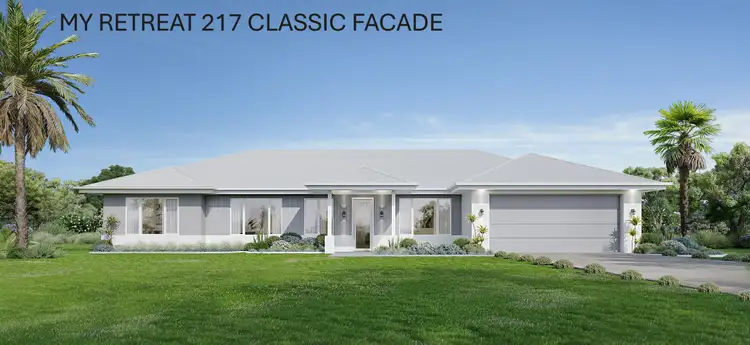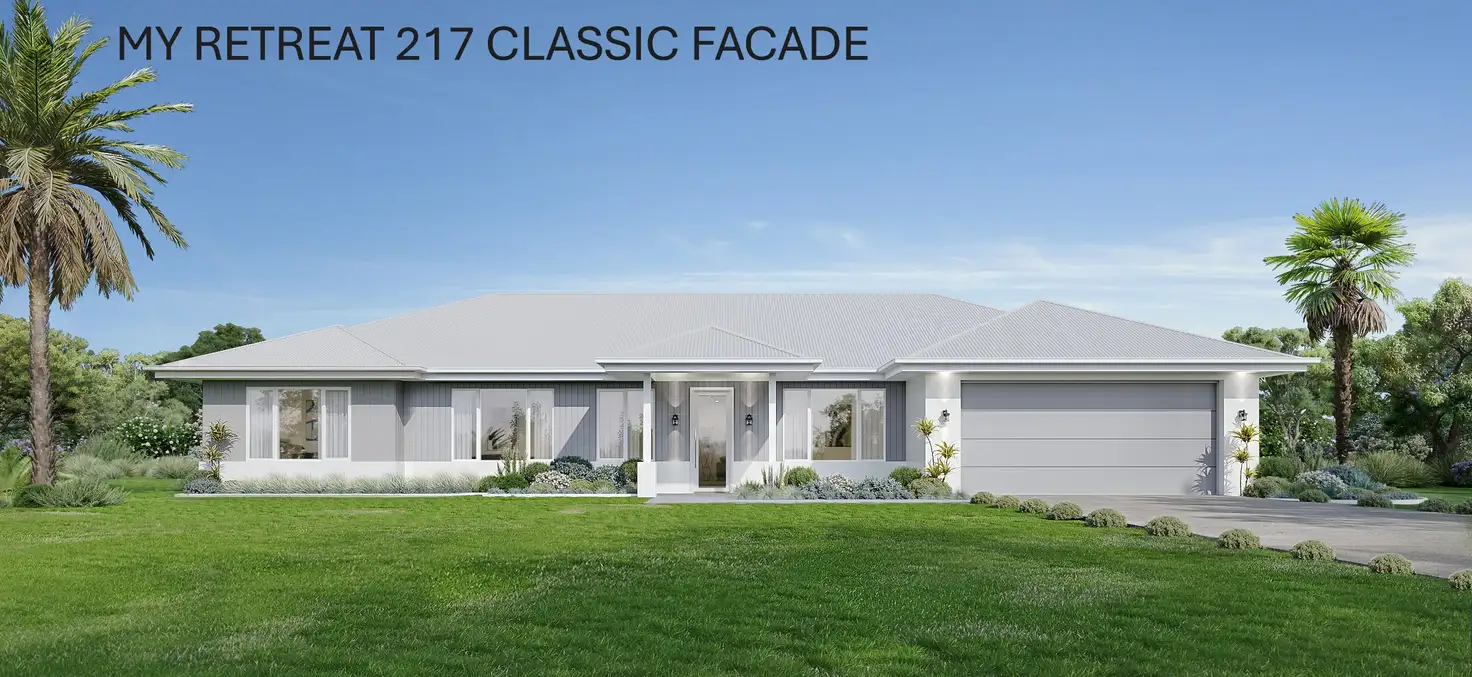$924,910
4 Bed • 2 Bath • 2 Car • 3001m²



+3





+1
Address available on request
Copy address
$924,910
- 4Bed
- 2Bath
- 2 Car
- 3001m²
House for sale
What's around Kensington Grove
Get in touch with the agent to find out the address of this property
House description
“House & Land Package”
Other features
houseAndLandPackageBuilding details
Area: 217m²
Land details
Area: 3001m²
What's around Kensington Grove
Get in touch with the agent to find out the address of this property
Inspection times
Contact the agent
To request an inspection
 View more
View more View more
View moreContact the real estate agent

Gary Harper
QM Properties Westside
0Not yet rated
Send an enquiry
, Address available on request
Nearby schools in and around Kensington Grove, QLD
Top reviews by locals of Kensington Grove, QLD 4341
Discover what it's like to live in Kensington Grove before you inspect or move.
Discussions in Kensington Grove, QLD
Wondering what the latest hot topics are in Kensington Grove, Queensland?
Similar Houses for sale in Kensington Grove, QLD 4341
Properties for sale in nearby suburbs
Report Listing
