The Price Guide for the property is Low to Mid $500Ks.
Presenting an incredible opportunity for homebuyers! Nestled in the heart of Kenwick surrounded by family-friendly neighborhood, this property is the perfect blend of comfort, convenience and privacy. Within walking distance to school, parks, and public transport, you'll love the ease of living that comes with having all your daily needs just a stone's throw away.
Set in a quiet cul-de-sac, Corner Lot, this 4 bedroom home is practically built for a family. It featuring four well sized bedrooms and multiple living areas, a private courtyard for entertaining guests or relaxing with family, while the good storage options ensure that you'll have plenty of space to keep everything organized. To top it all off, the property also boasts an exclusive tandem garage giving you the room to fits three cars, providing secure and convenient parking for you and your family.
The current tenants have been in place for a few years and are very keen to stay on, however if you are looking for an owner occupier residence, appropriate notice can be provided ready for you to move in and make it yours!
Rental Estimate - $600 to $650 per week
Main Features include:
• Multiple living
• Front lounge
• Open plan kitchen, dining and family area
• Study nook, home office or entertainment
• Master bedroom with a walk-in wardrobe and ensuite bathroom
• Good sized secondary bedrooms
• Practical kitchen provides plenty of counter and storage space, pantry, fridge recess and complete with stainless-steel appliances: 4 burner gas cooking, oven, dishwasher and double bowl sink
• Family bathroom with shower and bath
• Laundry and separate second water closet
• Massive outdoor entertaining patio
• Rear outdoor garden area with garden storage sheds
• Secure tandem garage with auto roller door and parking space for additional cars
• Ducted evap air conditioning
• Gas hot water system and many more
• Storage space for boat/caravan
• Fixed term lease until 15/04/2024
The property's location is truly exceptional. You will love living close to child-care facilities, parklands, Rehoboth Christian College and a short drive to both Maddington Central and Westfield Carousel shopping centres. Imagine the convenience of great transport links to the major roads and public transport, making your daily commute a stress-free experience, the benefits of this property are immense.
Whether you are looking for a home or investment property, this is sure to tick all the boxes.
To obtain further information or to organize an inspection, please contact Lim on 0481 091 139.
Outgoings (approximate):
Council rate: $1,920.00 per annum (2023-2024)
Water rate: $1,235.91 per annum (2022-2023)
All pictures shown are for illustration purpose only. Actual household arrangements may be vary.
**PLEASE NOTE some of the photos included in this advert are taken in the past and may not be a recent reflection of the property**
Disclaimer:
Whilst every care has been taken in the preparation of this advertisement, accuracy cannot be guaranteed. Prospective purchasers should make their own enquiries to satisfy themselves on all pertinent matters. Details herein do not constitute any representation by the Vendor or the Agent and are expressly excluded from any Contract.
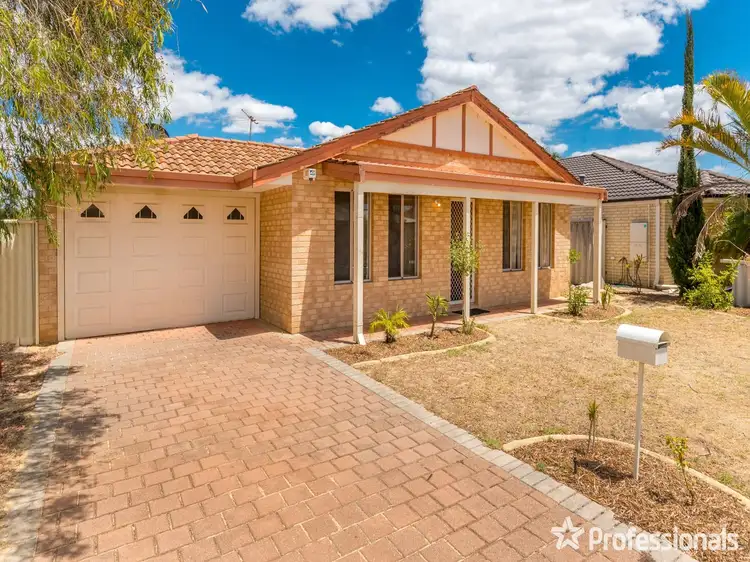
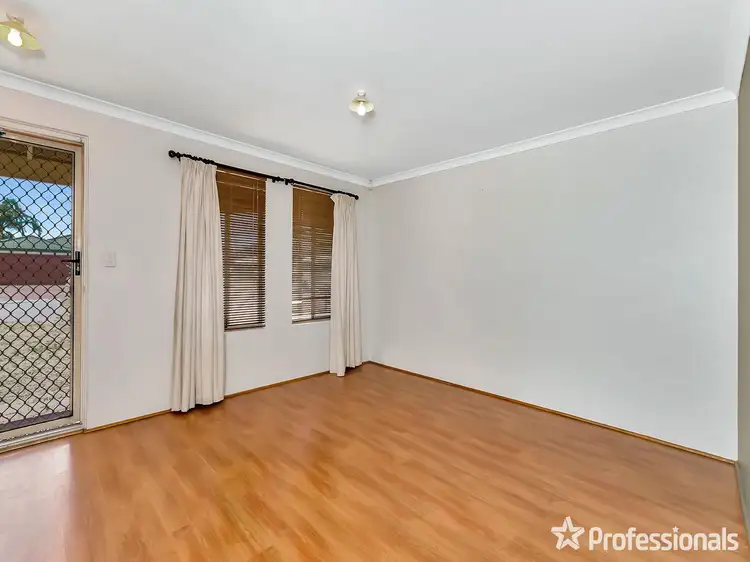
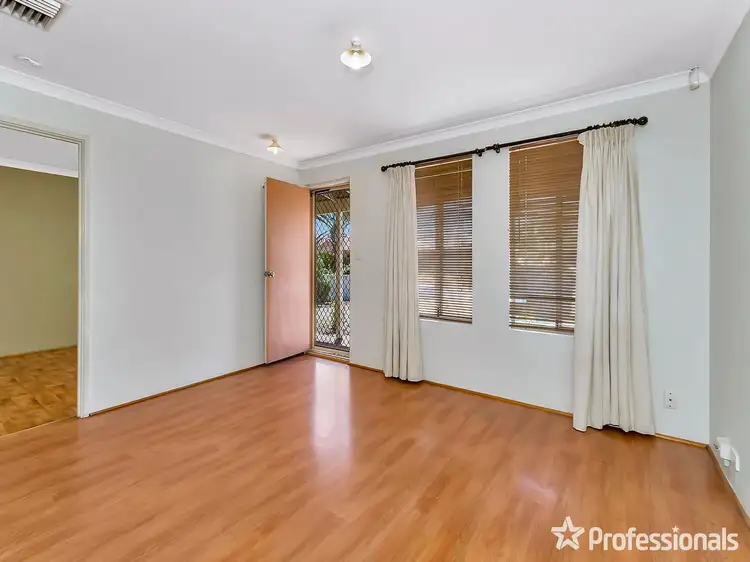
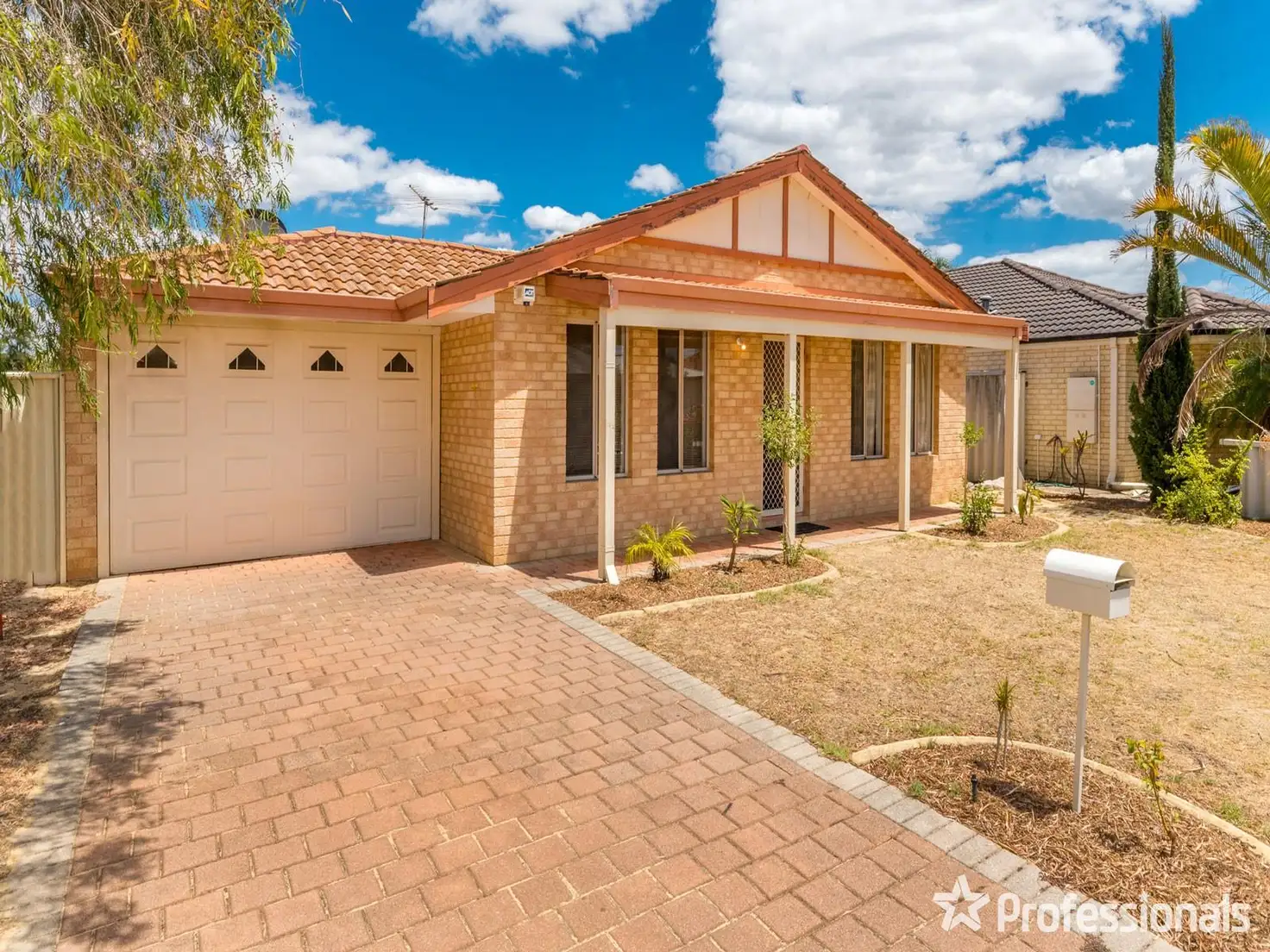


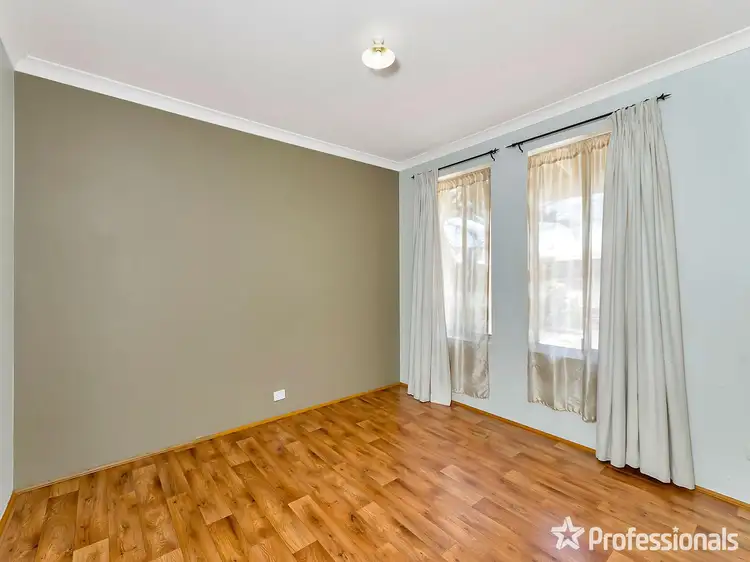
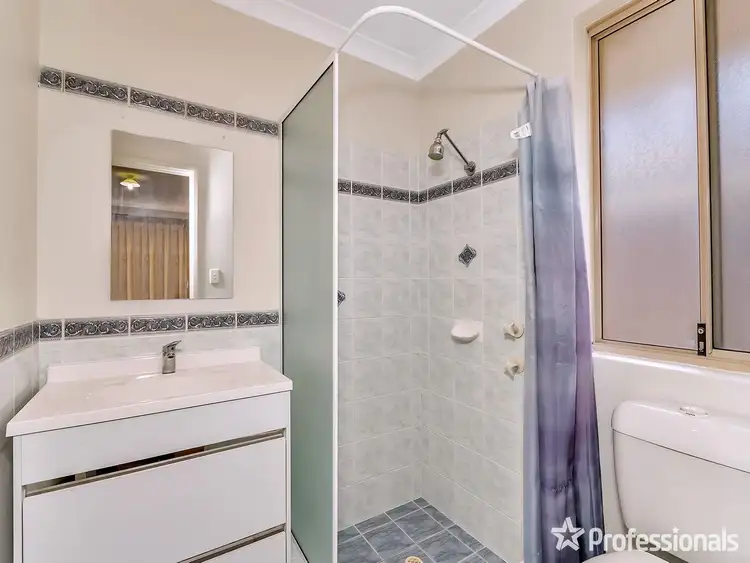
 View more
View more View more
View more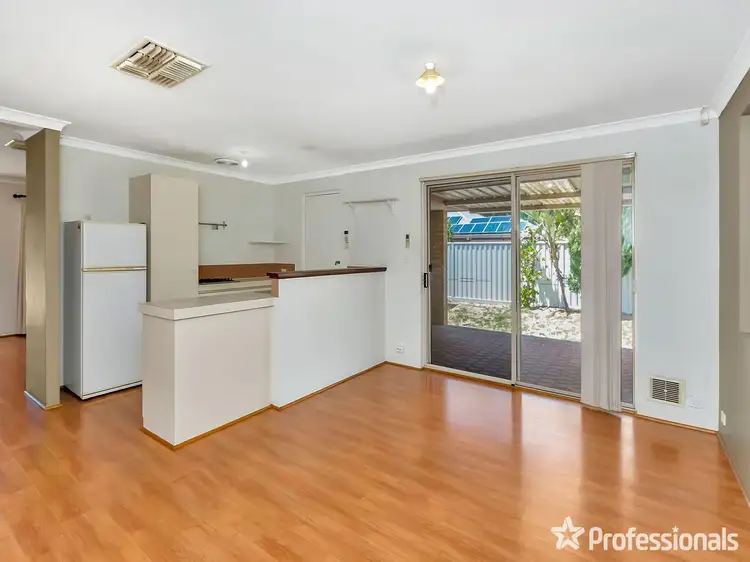 View more
View more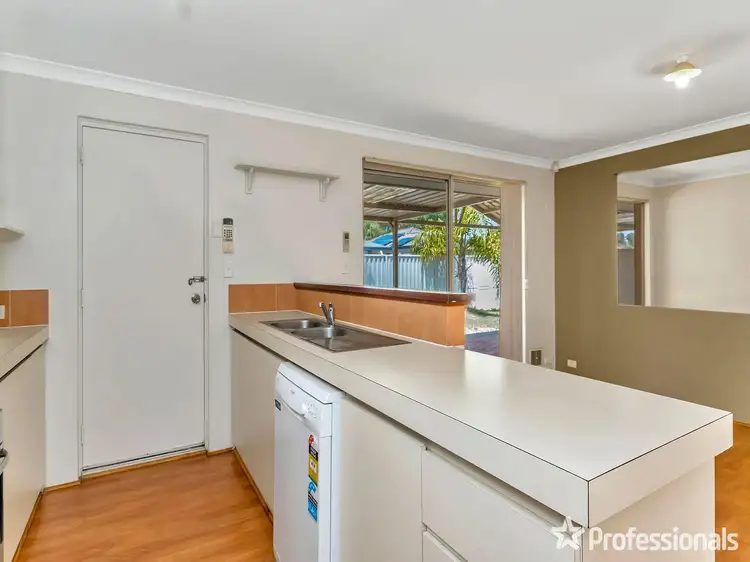 View more
View more
