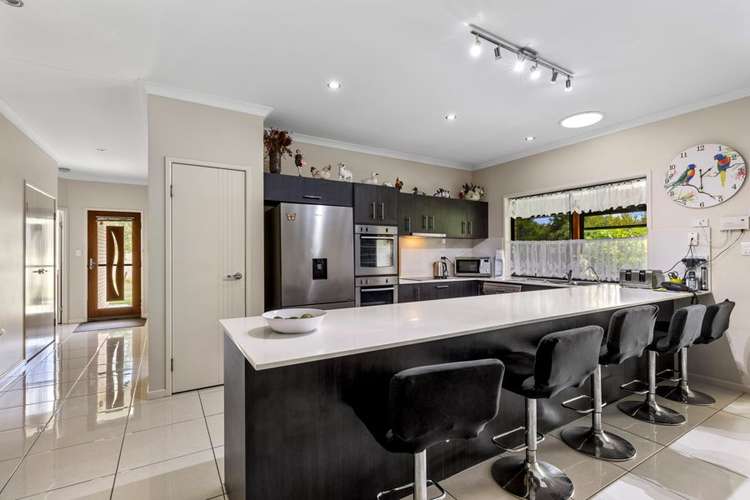$1,290,000
5 Bed • 2 Bath • 4 Car • 80900m²
New








109 Rossmore Road, Kilkivan QLD 4600
$1,290,000
- 5Bed
- 2Bath
- 4 Car
- 80900m²
House for sale19 days on Homely
Home loan calculator
The monthly estimated repayment is calculated based on:
Listed display price: the price that the agent(s) want displayed on their listed property. If a range, the lowest value will be ultised
Suburb median listed price: the middle value of listed prices for all listings currently for sale in that same suburb
National median listed price: the middle value of listed prices for all listings currently for sale nationally
Note: The median price is just a guide and may not reflect the value of this property.
What's around Rossmore Road
House description
“SLICE OF HEAVEN”
Just when you thought it was all Hell here on Earth, this opportunity opens the possibility of enjoying Heaven while still alive.
Nestled on 20 acres with stunning mountain views just a short 30-minute drive from Gympie, this spacious family home offers luxurious living in a serene setting. Boasting 5 bedrooms and 2 offices, 2 living areas as well as large open plan dining there's ample room for everyone to work, play, and relax. The property features a generous 10m x 8m shed, perfect for storing a caravan, with extra height for convenience. A double carport attached to the house provides shaded parking, equipped with insulated panels to keep temperatures comfortable year-round.
Built to the highest standards, this home exudes quality with its double insulation, 9 foot ceilings, led lighting and expansive design. The kitchen is a chef's delight, featuring double oven, dishwasher and an impressive 5-meter Granite bench with seating for 8 people, complemented by a spacious open-plan dining area with ample natural light and air conditioning.
Entertainment options abound, from the large media room complete with a wood-burning fireplace and air conditioning to the extra large screened outdoor living area, ideal for family gatherings while enjoying breathtaking mountain views.
The property is perfectly suited for work at home or as therapy rooms, with separate access to the offices ensuring privacy and convenience.
The master suite offers a retreat-like experience with its large ensuite, while the family bathroom boasts a separate bath and shower, along with a vanity nook featuring Granite benches.
Say goodbye to power bills thanks to the 5kw solar system with battery storage and solar hot water. For the green thumb, two large shade houses provide ample space for gardening, with water sourced from the large dam and bore equipped with a solar pump. Fully fenced with the neighbours animals currently enjoying the grass.
Looking to generate extra income? The rear of the block would be a great spot for a few cute cabins with glorious mountain views for some extra income potential, or as part of your therapy rooms as a retreat area.
With its endless possibilities, this property offers a lifestyle of luxury and potential.
We do not accept responsibility for the accuracy of any information. Interested parties should make their own enquiries in order to determine the accuracy of this information. Intending purchasers should seek legal and accounting advice before entering into any contract of sale.
Other features
8.09 ha of rural living, 300m2 under roof, 5 bedrooms, 2.5 bathrooms, 2 living areas, 2 offices or treatment rooms, large outdoor area, 10m x 8m shed, solar, boreLand details
What's around Rossmore Road
Inspection times
 View more
View more View more
View more View more
View more View more
View more