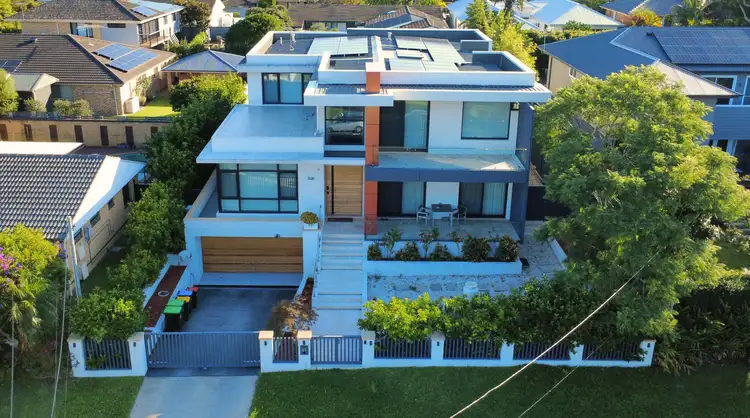This property is proudly presented by Nima Aliasgary and Awais Khan of Ray White Fairweather Group.
*** For more information, contact Nima on 0424 999 399 or Awais on 0426 525 256. ***
This stunning contemporary double brick house is a custom-designed, two-story property with a basement, completed in December 2019. With an internal size of 500sqm and a generous 822sqm block (with a 20m frontage), the home boasts a premium location with a view and is situated in a highly desirable area.
Key Features:
• Location: Positioned on the high side of the street, just minutes from the local schools, shopping village, and bus stops, making it an ideal family home with easy access to amenities.
• Bedrooms & Office: The home offers 5 spacious bedrooms, one dedicated home office, and 5 bathrooms, ensuring comfort and privacy for all family members.
• Living Spaces: There are 3 distinct living areas, providing ample space for relaxation and entertaining, along with a large home theatre room for an immersive cinematic experience.
• Kitchens: Two fully equipped kitchens, including a stylish enclosed kitchen and an open-plan kitchen, both featuring premium Miele appliances and New York Marble island countertops.
• Basement: The basement is home to a wine cellar, offering an ideal space for wine enthusiasts to store their collection in style.
Building and Structural Features:
• The house is built with a double brick structure for durability and insulation, complemented by Gyprock finishes for a smooth, modern interior.
• All floors in the basement, ground, and first levels are supported by concrete slabs for long-term stability and strength.
• Windows: All windows and glass doors are double-glazed for enhanced thermal efficiency and noise reduction.
Interior Features:
• Flooring: The ground floor living area is finished with elegant travertine stone, featuring a hydraulic heating floor system. Bedrooms and stairs have solid timber flooring for a touch of luxury.
• Bathrooms: Custom-designed and crafted with high-end finishes throughout the property.
• Home Theatre: A premium home theatre, equipped with top-tier technology by Universal Home Theatre, includes a custom-designed star ceiling for an immersive experience.
• Air Conditioning: The house is equipped with a Daikin multi-head air conditioning system, featuring 11 heads across all living and sleeping areas, with remote control functionality for personalized comfort.
• Security: A BOSCH security alarm system, intercom, and multi-camera surveillance system provide peace of mind.
Outdoor Features:
• The outdoor space is equally impressive with a swimming pool, complete with a spa and water feature, as well as a gas heater for year-round enjoyment.
• Alfresco Area: A spacious alfresco area is equipped with a Ziegler & Brown Grand Turbo BBQ, a Rhino fridge, and a bi-fold window that connects the kitchen to the BBQ bench, perfect for outdoor entertaining.
• Pagola Area: A custom-designed 25sqm undercover Pagola area with timber decking, located adjacent to the pool, offering a cozy retreat.
Sustainability & Efficiency:
• The property includes a solar system (36 panels, 9.35 kW) and a Tesla Powerwall 2 battery installed in mid-2023, ensuring energy efficiency and the ability to store energy for later use.
This home offers a luxurious lifestyle with a perfect blend of comfort, functionality, and sustainability, making it an ideal choice for modern families who appreciate high-end design and technology.
Estimated Rental Price Per Week: $2000 - $2100 per week
Our offices: Our offices: 29 The Centre, Forestville & 71 Waterloo Street, Narrabeen
**** If you don't have your finances sorted, just ask us - our Loan Market Mortgage Brokers can assist you! Call us on 9975 HOME to arrange a FREE private meeting.****








