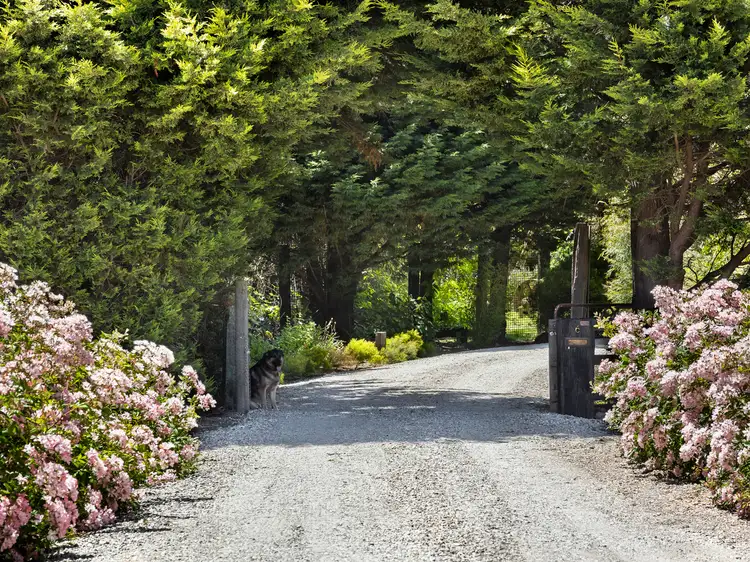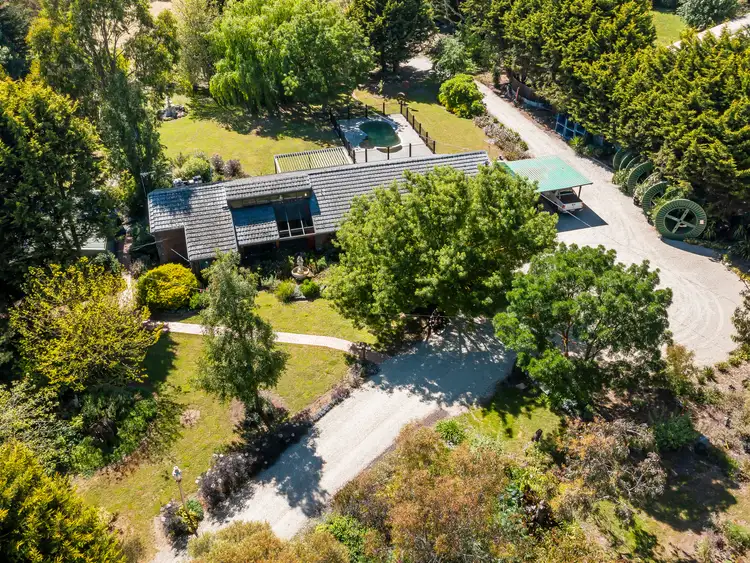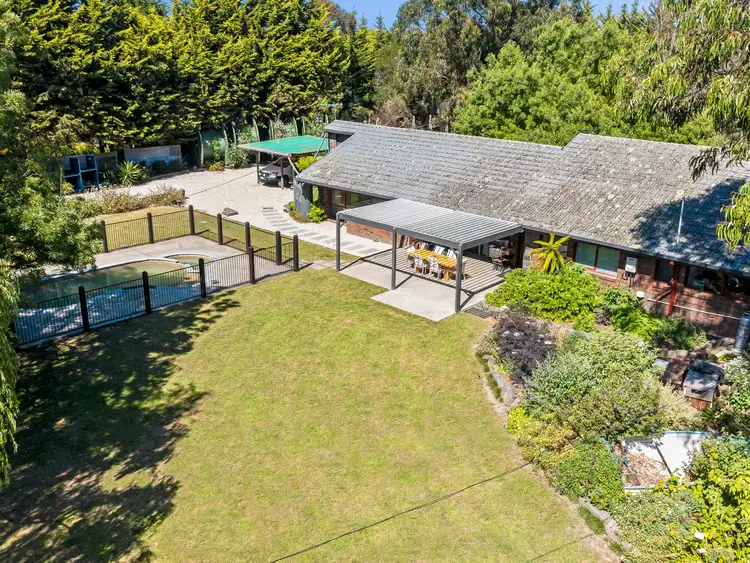>> SALE BY DEADLINE, ENDING 15 FEB @ 5:00PM <<
For people who love their space and want to be connected to the outdoors without sacrificing town convenience, this supersized country-style residence and outstanding lifestyle property occupies a colossal 8768sqm (2.2 acres)* that's walking distance to Kilmore's vibrant town centre.
Boasting tasteful renovations, set within lush garden surrounds and designed for year-round entertaining, the homestead itself is located in the centre of the allotment for ultimate privacy.
Concealed behind tall, perimeter cypress trees, mature gardens and established lawn, a curved driveway paves the way for an open-plan layout that's intended to let in as much light as possible.
Framed by towering, timber raked ceilings, exposed brick, crisp white walls and large expanses of glass, the character-filled floorplan showcases garden views from every angle as well as good sized bedrooms,, (formerly 4 bedrooms, currently 3.. the 4th bedroom could be easily reinstated) two bright and airy living zones, gourmet kitchen, deluxe bathrooms, expansive outdoor entertainment and poolside luxury.
Opposite JJ Clancy Reserve, Kilmore Tennis Club and nearby to Kilmore Racing Club, Kilmore Golf Club and Kilmore East Station, it's a 15-minute walk or a two-minute drive to Kilmore's main street of shops. It's also a short commute to Assumption College, St Patrick's Primary School, Kilmore Primary School ( school bus stop 50 metres away ) and only an hour out of Melbourne via the Hume Freeway.
To the right of the entryway is a light-infused living room and a separate study area that leads through to the connoisseur's kitchen with beautiful outdoor connections, pool and garden views. The streamlined kitchen features a striking dining island, smooth stone surfaces, sleek design with all blum cabinetry.Families will appreciate another large-scale living area with soaring ceiling heights that allows natural white light to flood this space.
The primary bedroom suite comprises a walk-in robe and a gorgeous, rustic-looking ensuite while the additional spacious bedrooms come with built-ins and share an ultra-modern bathroom. Sliding doors roll back to reveal your sun-soaked alfresco and undercover entertaining area.
Complemented by a sparkling inground pool, this is the perfect spot to take-in the ornamental gardens, rolling green lawn and vast backyard beyond. Enjoy barbecue dinners with family while the kids run around or share a glass of wine with guests in the summer evening air.
There's a separate pony paddock as well as ample room along the property's eastern boundary for abundant vehicle storage that would suit a tradie or someone who deals with bigger machinery plus a potential site for construction of a large shed (STCA).
Other highlights include a separate 10.8m x 6m multipurpose shed which could be used as a bungalow/office/studio/teenagers' retreat with split system air-conditioning, family-sized laundry, sumptuous timber-look flooring, wood heater, ceiling fans, double carport and a 3m x 2m garden shed.
With so many options and exquisitely prepared for sale, take your family's lifestyle to unrivalled new heights where peace and tranquillity live forever.
Falling within the LDRZ this property has potential for a 2 lot subdivision. STCA.
>> SALE BY DEADLINE, ENDING 15 FEB @ 5:00PM <<
For further information and/or to arrange a private inspection, please contact Brendan Woodley on 0419 544 364.
*Approximately.








 View more
View more View more
View more View more
View more View more
View more
