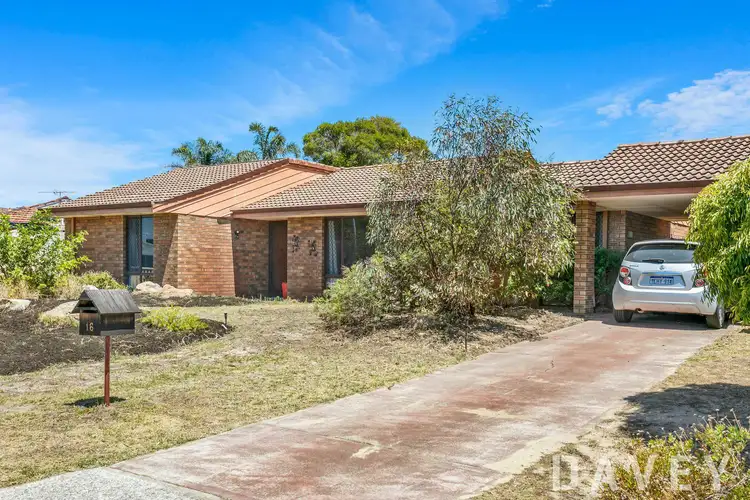If wide open space, style, location, and possibilities is what you're after, then 16 Calbourne Way is the home for you. Perfect for a young couple, family or those looking to downsize, this 3-bedroom, 2-bathroom home will provide you the haven you've been searching for. With an expansive garden, modern features and impeccably maintained, this property is what you'd call a prized gem.
Positioned perfectly on a 726sqm (approx.) block, Located on a R20/40, the possibilities are truly endless, giving you the freedom to dream up the perfect backyard you've always wanted. Out the front, find an expanse of grass leading all the way to the front door with garden beds filled with trees and greenery. Out the back, find yourself astonished by the size and exciting opportunities the backyard offers. With enough space for a dog or two, backyard cricket, waterslides on a scorching summer day or a pool if you're that way inclined, this backyard is calling for you and your creative thoughts. Not only that, enjoy the undercover patio where evening summer meals and BBQ's will in no doubt be shared with friends and family.
The living and kitchen spaces of the home are beyond impressive in their modern flare and stylish touch. With an attractive colourway carried throughout the home of grey and crisp white between the walls, ceilings and click laminate flooring, it is hard to not feel anything but at peace in this Kingsley abode. With two living areas, the home is well adjusted to ensuring there is a room for anything and everything. To the right of the front door is a sunken living room and open-plan study/dining area, creating the positive atmosphere of both relaxation and productivity. From here, be led into the kitchen of the home, where you are met with an appealing U-shape design, outfitted with a cupboard-style pantry, space for fridge and freezer, dishwasher, oven, double sink, and beautiful white-wash brick feature walls, all paired with the scenic view of the spacious backyard.
The master bedroom of the home is an idyllic space where both a sense of vacation and comfort has been created. With access to the backyard through a sliding glass door, split-system air conditioner and two additional windows, the room is airy, light, and charming. With a walk-in robe, doubling as the ensuite of the room, the holiday essence is reinforced with wall-to-wall, floor-to-ceiling cupboards, vanity with sink an expansive mirror, shower, and toilet. The two other bedrooms of the property are both similar in size and have built-in wardrobes, as well as one having a built-in desk and shelving. Be both pleased and satisfied with the level of perfection on display throughout this property.
Located only steps away from the playing fields of Moolanda Park, enjoy the view of vivid green grass as you drive past on your way home to 16 Calbourne Way. If in the mood for a fun-filled evening, drive a few seconds down the road to Kingsley's iconic Galaxy Drive-in Theatre, or quickly duck to the shops with easy access to Whitfords Avenue. With the convenience of Halidon Primary School around the corner, there's not much more you can ask for at this spectacular home.
Features include but are not limited to:
- 3 bedrooms, 2 bathrooms
- 726sqm (approx.)
- 1981 build (approx.)
- Undercover carport
- Huge backyard with undercover patio and driveway access
- Well-equipped, modern kitchen with gas stove, space for fridge and microwave, double sink and dishwasher
- Split system air conditioners located in master bedroom and kitchen/meals area
- Two living spaces
- Space for an open-plan study or dining area
- Master bedroom with ensuite and walk-in robe
- Bedrooms 2 & 3 are similar in size with built-in robes and bedroom 3 having a built-in desk and shelving
- Located in Kingsley, close to parks, schools, shops, and public transport
Disclaimer - Whilst every care has been taken in the preparation of this advertisement, all information supplied by the seller and the seller's agent is provided in good faith. Prospective purchasers are encouraged to make their own enquiries to satisfy themselves on all pertinent matters








 View more
View more View more
View more

