“Brisbane South Buyers - Algester - Suit EV Owners”
Algester Premium Turnkey Package 5 Bedroom House & 601m2 Land and only $1,445,196
Take advantage of this unique opportunity to acquire a quality to-be-built family property located in the excellent Parkview Estate, Algester.
- Solar PV System - 6.6 KW 3 Phase compatible solar system with 1 x 13.5 kwh Tesla Battery included
- 3 phase power supply - to handle larger Solar system and faster EV charging.
- Prewire Provision for EV charging point to garage incl 20amp Isolator switch and separate circuit (Does not include supplying or installing the specific EV charger)
Brisbane South Buyers - Construct your ideal residence in this flourishing and highly desirable neighborhood of Algester. Its environs are brimming with existing infrastructure to serve you and your family (or tenant). It's highly recommended for you and your family to venture into this area, where you'll encounter handy local stores, the Brisbane Community Aquatic & Gym Centre, parks for families and pets, reputable schools, and plenty more. You're sure to be delighted by what you find here!
You are guaranteed to receive quality, low maintenance, customisation, energy efficiency, functionality, and a great location with your to-be-built premium 5 bedroom home.
Here is a brief list of what you can expect:
Specifications:
* Double-Storey home
* 5 Bedrooms, 3.5 Bathrooms, 2 Garages, 2 Living rooms
* Home size - 282.55m
* Land size - 601m
* Ground Floor Ceiling Height - 2740mm
* Upper Floor Ceiling Height - 2590mm
* Rapid construction time guaranteed by builder
* Fully landscaped
* Fixed site costs
* 100% Full Turnkey Premium Finishes ready to occupy once built
INCLUDED Premium Features
- Highset Ground Floor: 2740mm ceilings with higher garage door, standard joinery height & brickwork above windows
- Highset First Floor: 2590mm ceilings with standard joinery height
- 900 mm Builders Range kitchen appliances with multi-function steam oven in lieu of standard oven (Steam oven model: Technika 90cm 10 Function Built-in Oven with Steam Bake TO9010TB)
- Ducted Air-conditioning System 14kw 3 phase with up to 7 zones
To arrange a visit to one of our numerous homes presently being built by our builders, schedule a meeting with Allan or Tony and embark on your journey to quality home ownership.
The exquisite finishes of these stunning homes will truly leave you in awe.
Looking for more information? Got some questions?
To find out more, contact our Agents today.
Allan Pearson or Tony Wang
0418 66 11 25 0430 220 393
[email protected] [email protected]
DISCLAIMER:
All items shown in the images are of a property that was recently built and serve as an example of our standard range of fixtures and fittings. This home is yet to be constructed.
Please be aware that this package is subject to land availability and may be sold or withdrawn at any time.

Broadband

Built-in Robes

Dishwasher

Ducted Cooling

Ducted Heating

Ensuites: 1

Fully Fenced

Living Areas: 2

Outdoor Entertaining

Remote Garage

Reverse Cycle Aircon

Rumpus Room

Secure Parking

Solar Panels

Study

Toilets: 4
3 Phase Power, 900mm Built-in Steam Oven, 6.6Kw Solar PVS + 13.5 kwh Tesla Powerwall with wiring ready for EV Charger, Ducted Air Conditioning, reverseCycleAirCon, houseAndLandPackage, isANewConstruction
Area: 282.55m²
Energy Rating: 7
Area: 601m²
Crossover: left
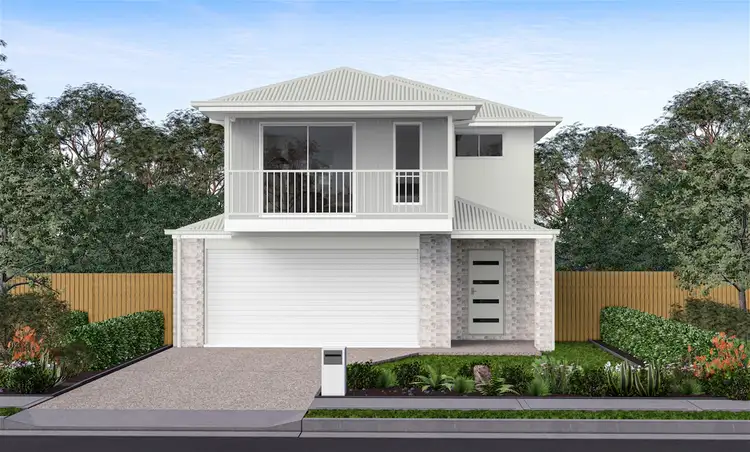
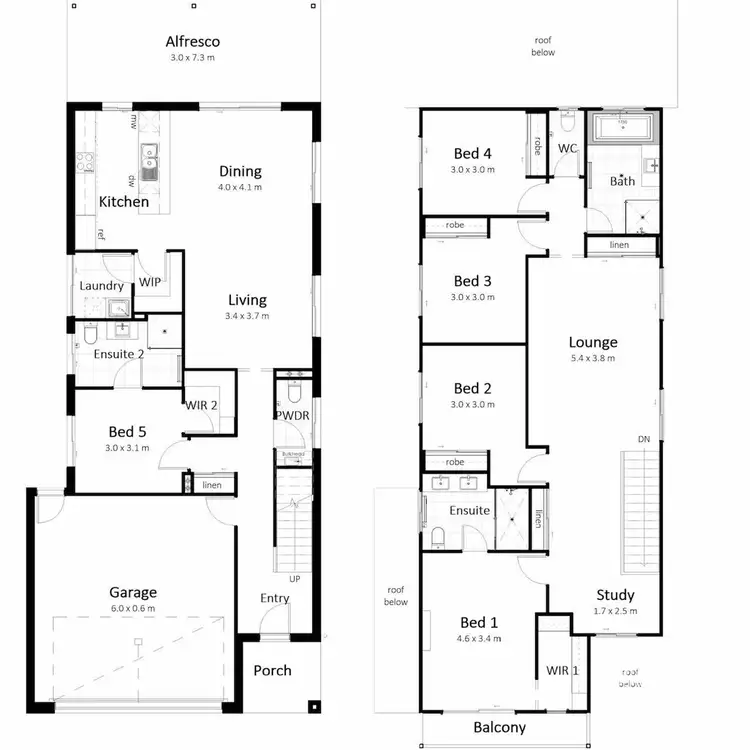
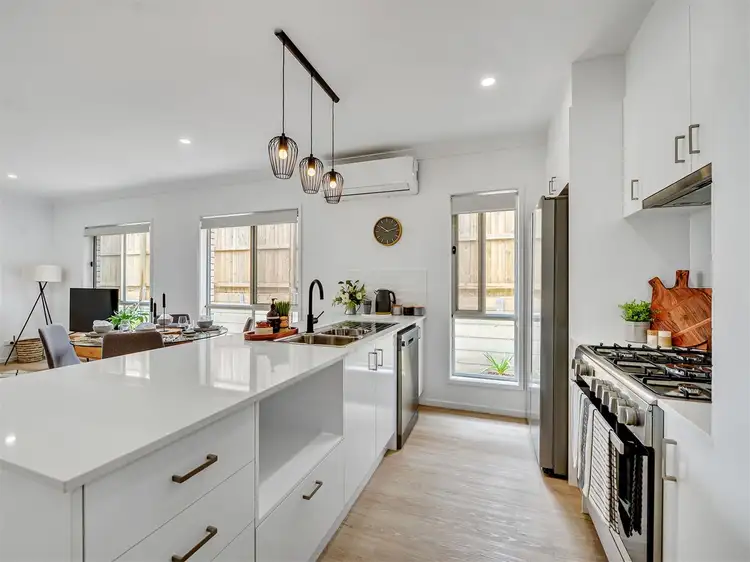
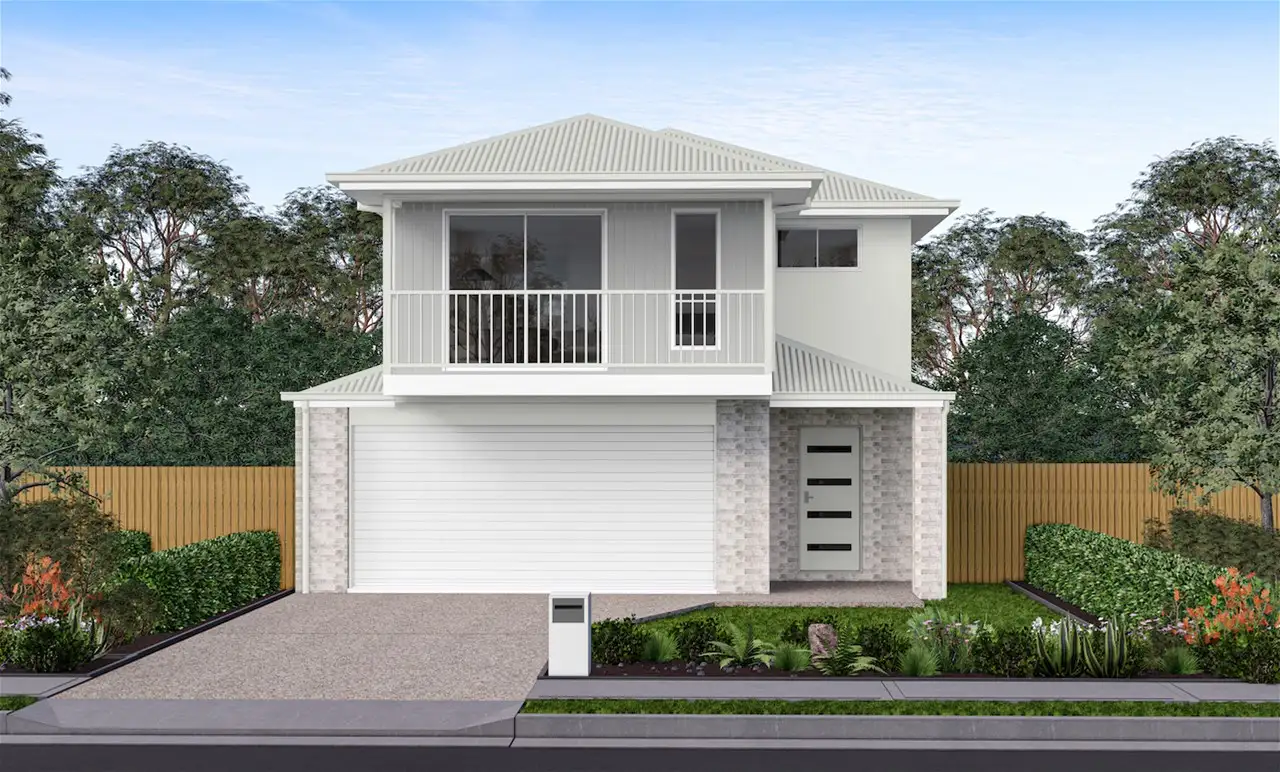


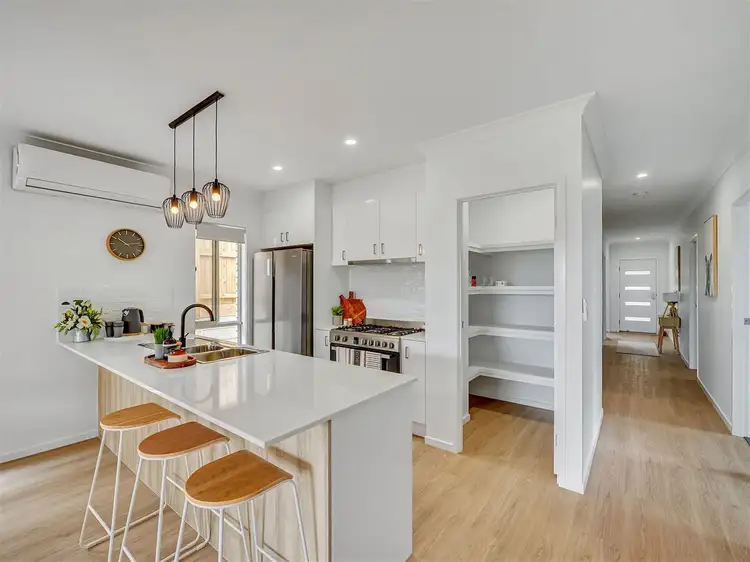

 View more
View more View more
View more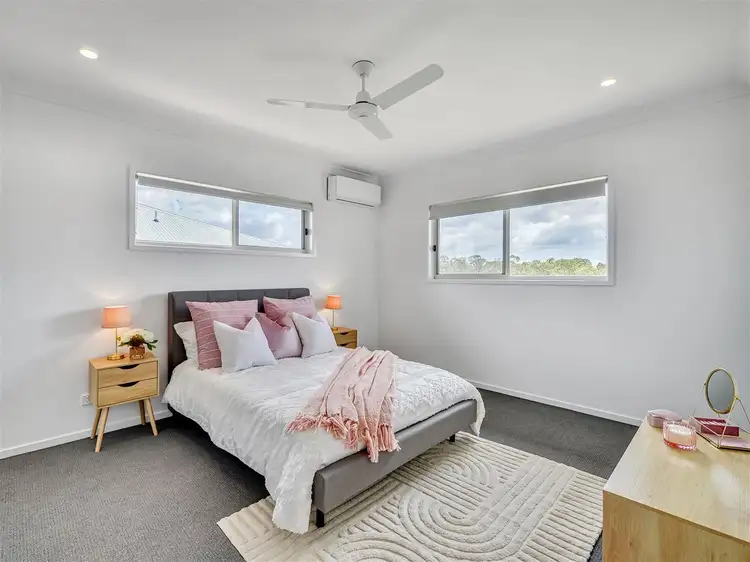 View more
View more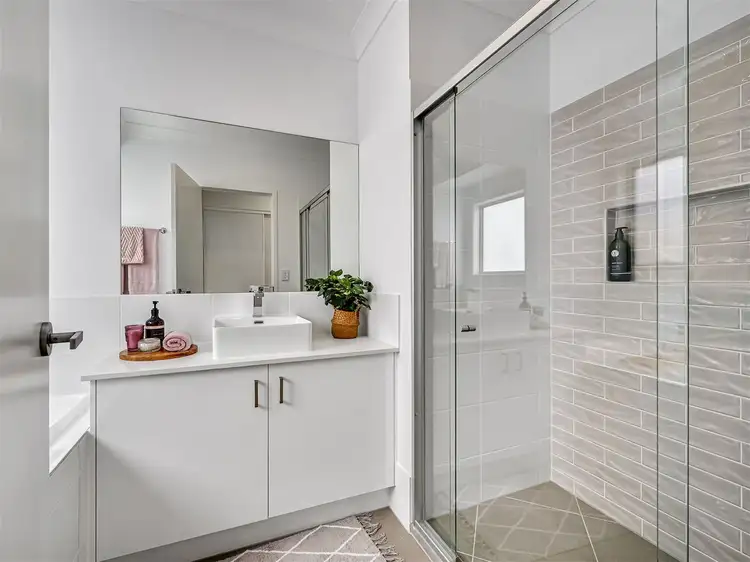 View more
View more
