Positioned on a lush, tree-lined street and occupying a generous 640sqm landholding, this custom-designed family home showcases timeless, modern style and thoughtful functionality across two expansive levels. With an emphasis on space, quality, and lifestyle, this craftsman-built residence is a rare offering for discerning buyers seeking a home that caters to every stage of family life.
From the moment you enter, you're greeted by light-filled, free-flowing interiors, high ceilings, and warm timber floors that guide you through generous living zones and beautifully appointed rooms all enhanced by bespoke, high-quality custom cabinetry in every space.
The ground floor centres around a gourmet kitchen, complete with stone benchtops, stainless steel appliances, and a well-appointed scullery and laundry that connect seamlessly, providing direct access to the oversized triple car garage. The kitchen's servery window to the alfresco makes entertaining a breeze, while the open-plan living and dining extend out to not one, but two impressive outdoor entertaining zones. A decked pergola and all-weather alfresco overlook the sparkling below-ground pool, creating a true resort-style retreat.
The ground-floor master suite is privately positioned and features a generous walk-in robe and a luxurious, fully-tiled ensuite. Upstairs, you'll find three oversized minor bedrooms each with their own deluxe walk-in robes, alongside an activity room, executive study, and a large lounge with balcony and dedicated storage room, ensuring there's space for every member of the family.
Additional highlights include:
• Theatre room and multiple living areas
• Executive study and separate activity room
• Powder room for guests
• Extensive interior storage throughout
• Established, landscaped gardens and a large lawn area
• Premium timber flooring and high ceilings
• Fully fitted custom cabinetry in every room
• Clever, space-maximising design on a full 640sqm block
This is a home that truly ticks every box. With top-quality features, incredible attention to detail, and expansive proportions throughout, this property delivers the ultimate family lifestyle.
Viewings by appointment only. Please contact Alana on 0477 319 004.
Rates & Local Information:
Water Rates: $1,536.05 (2023/24)
City of Wanneroo Council Rates: approx $3,000 (2024/25)
Zoning: R20
Primary School Catchment: Landsdale Primary School
Secondary School Catchments: Ashdale Secondary College
DISCLAIMER: This information is provided for general information purposes only and is based on information provided by third parties including the Seller and relevant local authorities and may be subject to change. No warranty or representation is made as to its accuracy and interested parties should place no reliance on it and should make their own independent enquiries.
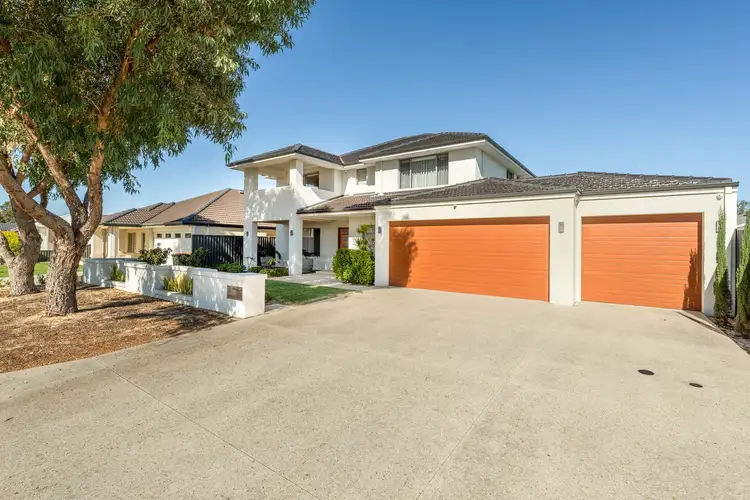
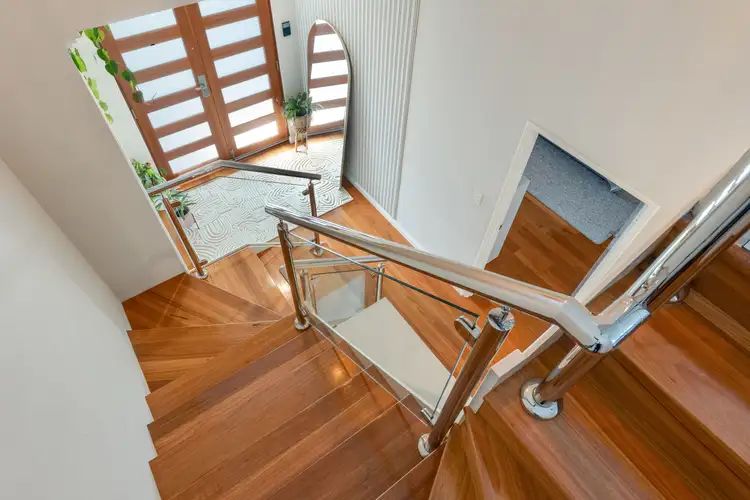
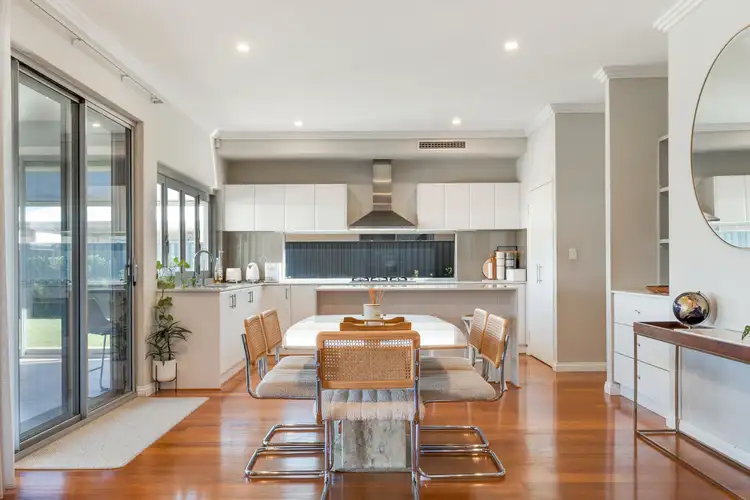
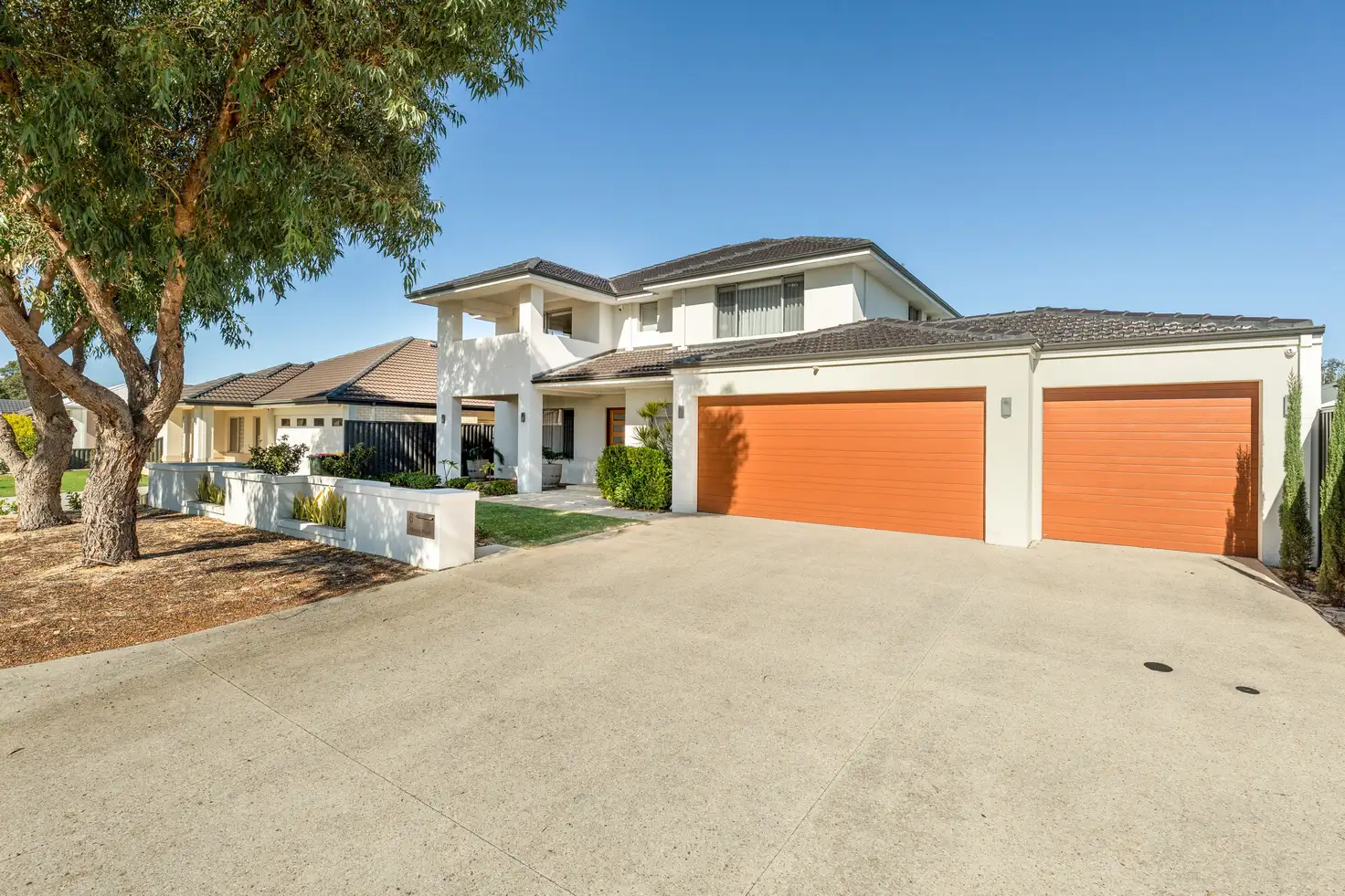


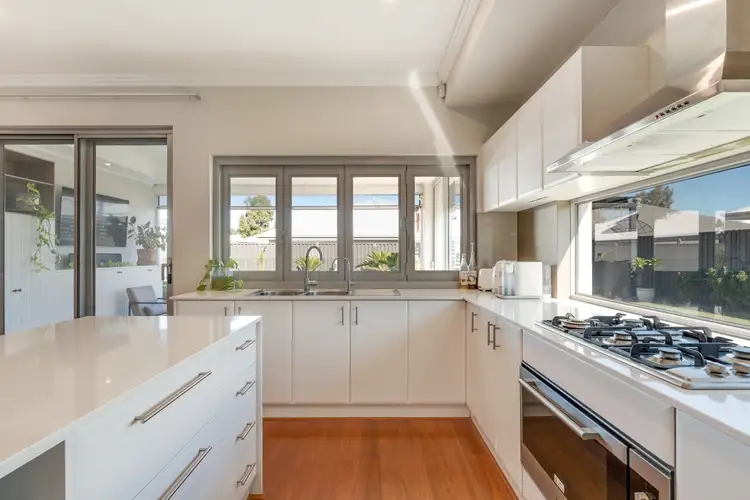
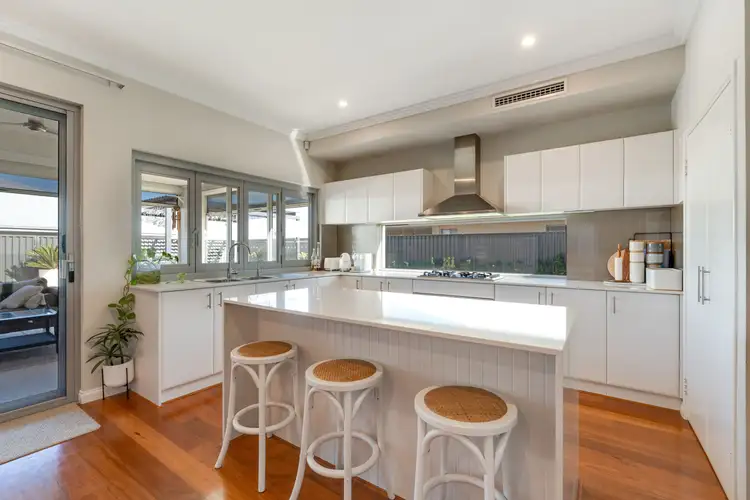
 View more
View more View more
View more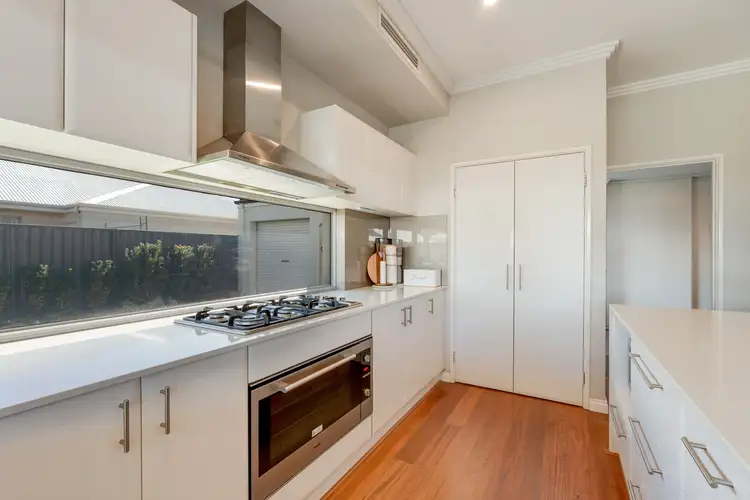 View more
View more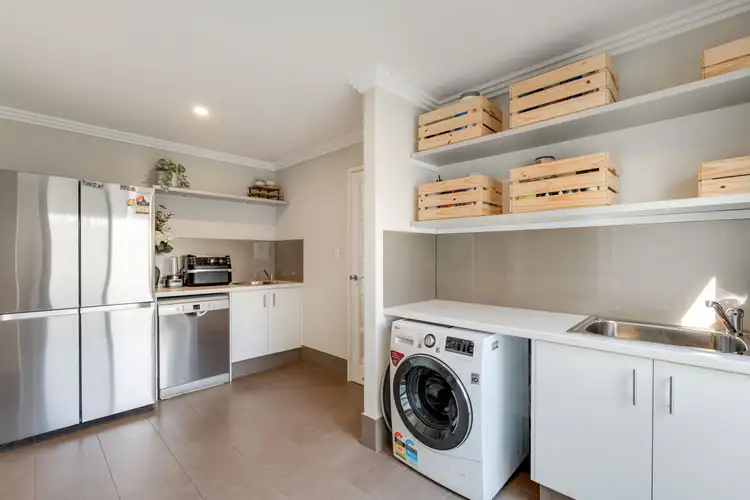 View more
View more
