Boutique Living - Austin Estate, Lara
1519 Wharfdale Crescent | 7-Star Energy Rated | Compact Design, Complete Lifestyle
Total Price: $546,500
Land Size: 221 m (Approx.)
Home Size: 117 m (Approx.)
Bedrooms: 3 Bathrooms: 1 Garage: Single
Small Footprint, Big Lifestyle
Discover the perfect harmony of style and function in this thoughtfully crafted 3-bedroom residence nestled within Austin Estate, Lara - one of the region's most vibrant and fast-growing communities.
Compact yet beautifully composed, this home delivers everything you need for modern comfort - energy efficiency, open-plan design, and premium inclusions - all wrapped in an elegant low-maintenance package.
With a 7-Star Energy Rating, it's a home that saves you energy while elevating your everyday living experience.
Interior Highlights - Intelligent Design with Elegant Detail
Contemporary kitchen with 40 mm stone benchtops, soft-close cabinetry & feature splashback
600 mm stainless-steel appliances including oven, cooktop, rangehood & dishwasher
Walk-in pantry / linen storage for smart space management
Open-plan living and dining zones connecting seamlessly to outdoor courtyard
Master bedroom with built-in robe and direct access to bathroom
Two secondary bedrooms each with mirrored robes and plush carpet
Central bathroom with freestanding bath, semi-frameless shower and designer chrome tapware
Hybrid timber flooring throughout living areas for a warm modern touch
High ceilings (2550 mm) and double-glazed windows for natural light and comfort
LED downlights throughout plus feature pendant over kitchen island
Ducted heating and split-system cooling for year-round climate control
7-Star Energy Efficiency - reducing bills while enhancing quality of life
Outdoor Inclusions - Effortless Low-Maintenance Living
Modern architectural facade with rendered finish and contrasting cladding
Colorbond roof and remote-controlled single garage with internal access
Exposed aggregate driveway and paved entry path
Private courtyard / alfresco area perfect for morning coffee or weekend barbecues
Fully landscaped front and rear gardens with lawn and decorative planting
Boundary fencing and side gate access for security and privacy
Letterbox, clothesline and TV antenna included
Rainwater tank connected to toilets and garden taps
NBN-ready connection for seamless internet access
Energy-saving outdoor LED lighting and water-efficient fixtures
Location & Lifestyle - Austin Estate, Lara
Welcome to Austin Estate, Lara - where country tranquility meets urban access.
Enjoy the peace of a tight-knit community while remaining close to schools, shops and transport connections to Geelong and Melbourne.
Close to schools, childcare and parklands
This is the ideal address for first-home buyers, downsizers or investors seeking an exceptional balance of comfort, style and convenience.
Package Summary
Feature Details
Estate Austin Estate, Lara
Address 1519 Wharfdale Crescent, Lara
Price $546,500 (Full Turnkey Package)
Land Size 221 m (Approx.)
Build Size 117 m (Approx.)
Bedrooms 3
Bathrooms 1
Garage Single Lock-Up Garage
Energy Rating 7-Star Nationwide House Energy Rating
Why You'll Love This Home
This is proof that great design doesn't depend on size.
Smartly configured, beautifully finished and environmentally conscious, it offers all the comforts of a modern family home - without the upkeep.
Perfect as a starter home, investment, or downsizer retreat - stylish, sustainable, and ready to move in.
⚠ Disclaimer
All information, images and descriptions are for marketing and illustrative purposes only and may be subject to change without notice.
The builder and developer reserve the right to modify materials, specifications and inclusions to equal or higher standards.
Final pricing, dimensions and details may vary depending on site conditions, council requirements and developer guidelines.
Purchasers should verify all details independently before entering into a contract.
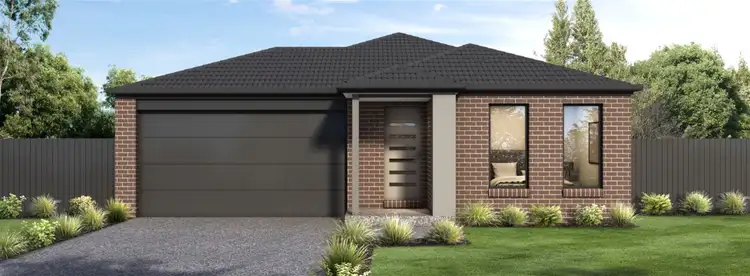
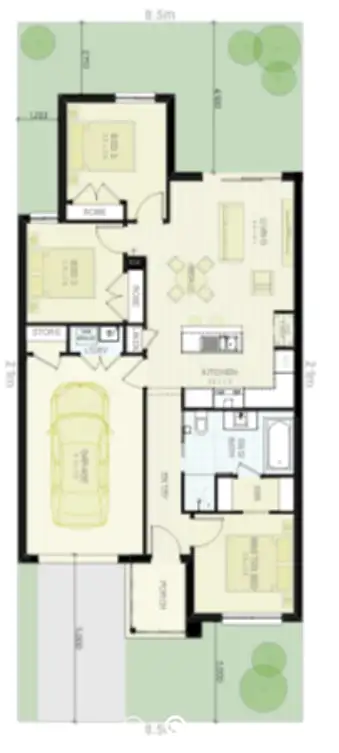
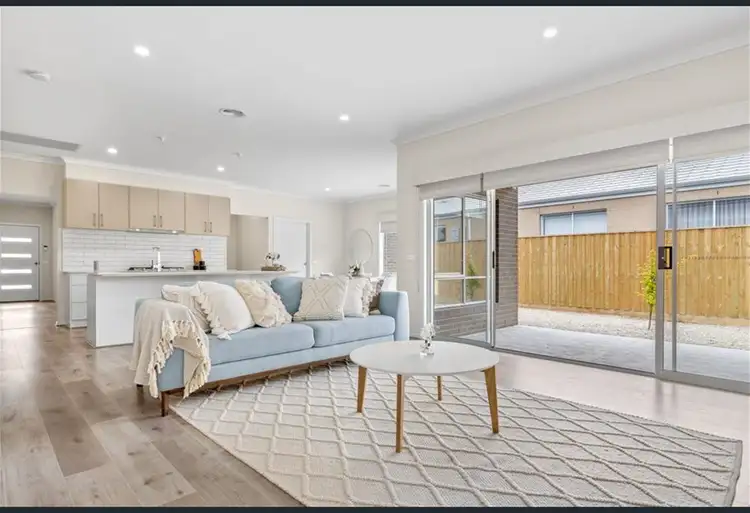
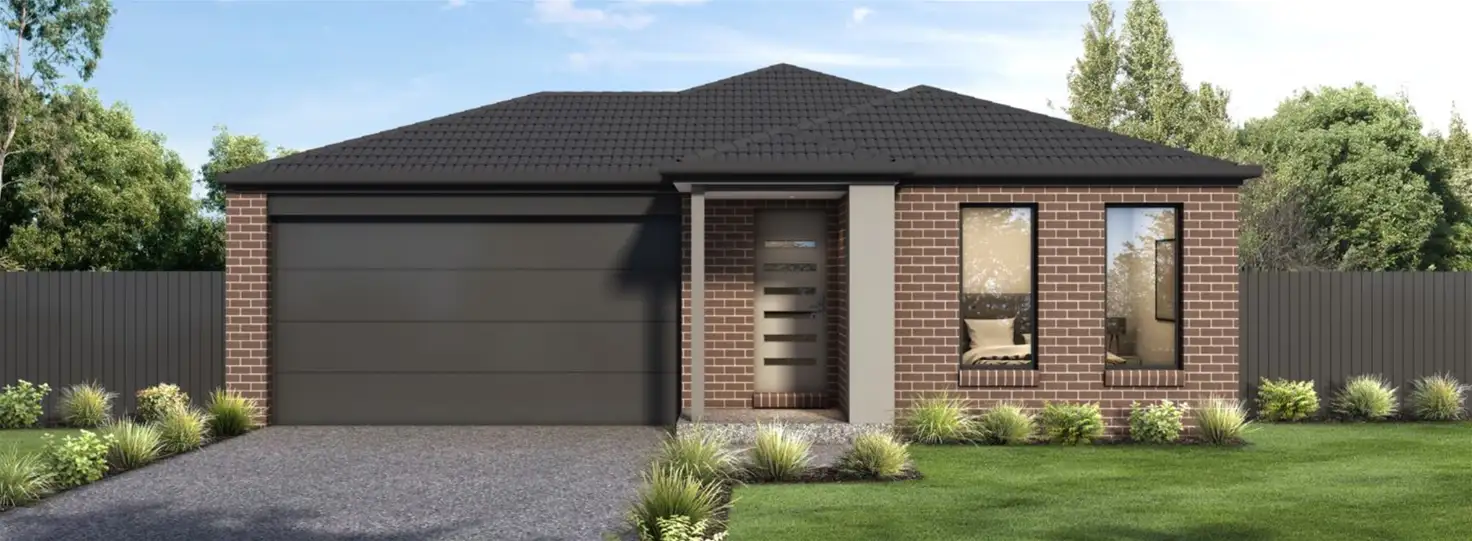


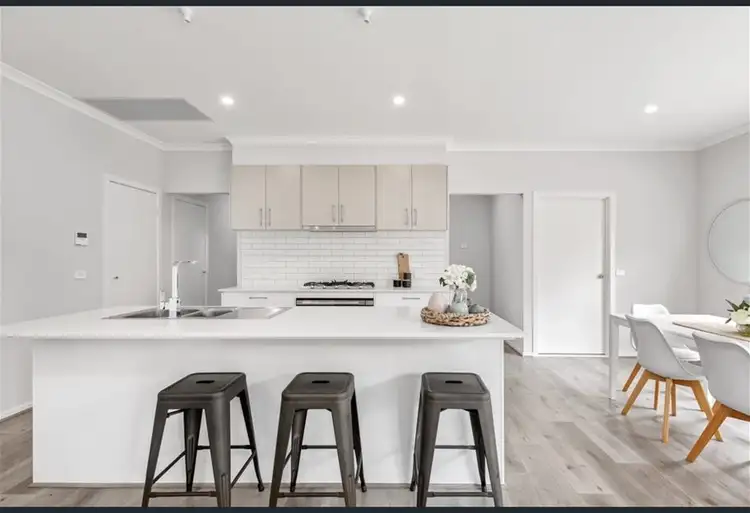
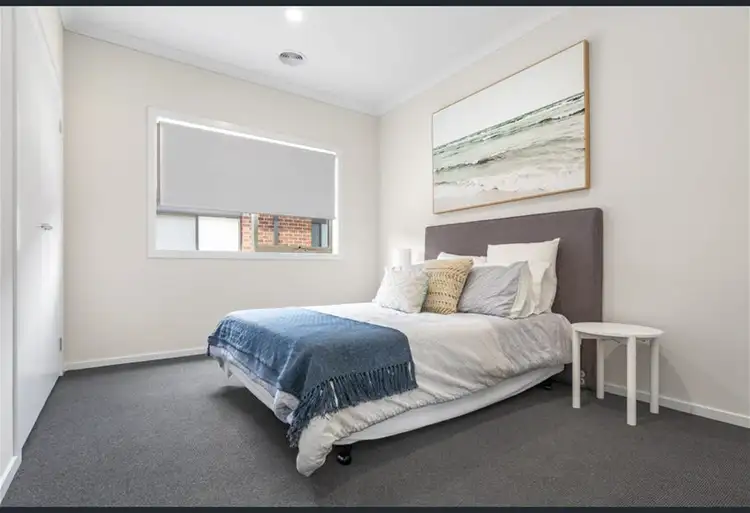
 View more
View more View more
View more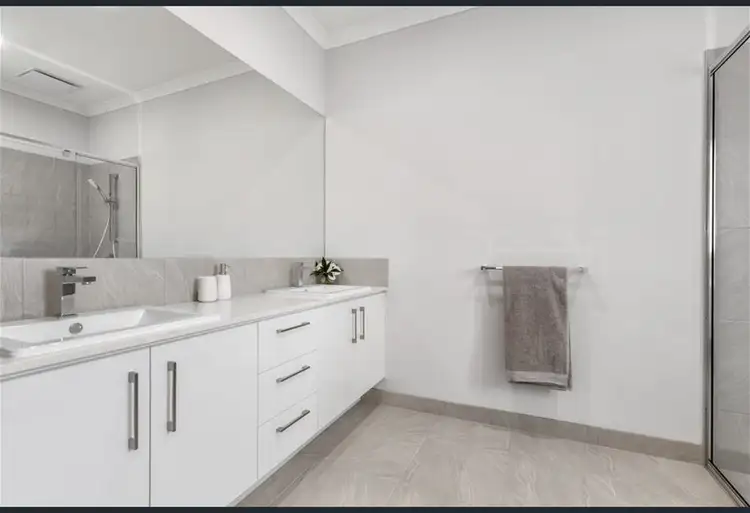 View more
View more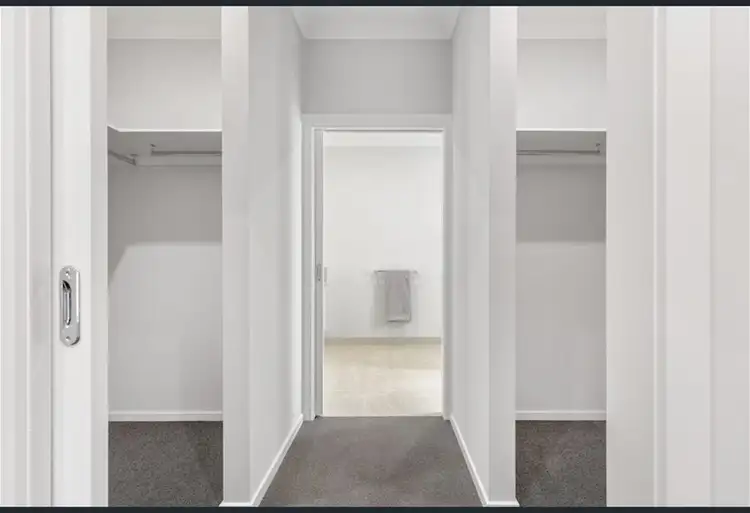 View more
View more
