$1,159,200
4 Bed • 2 Bath • 2 Car • 300m²

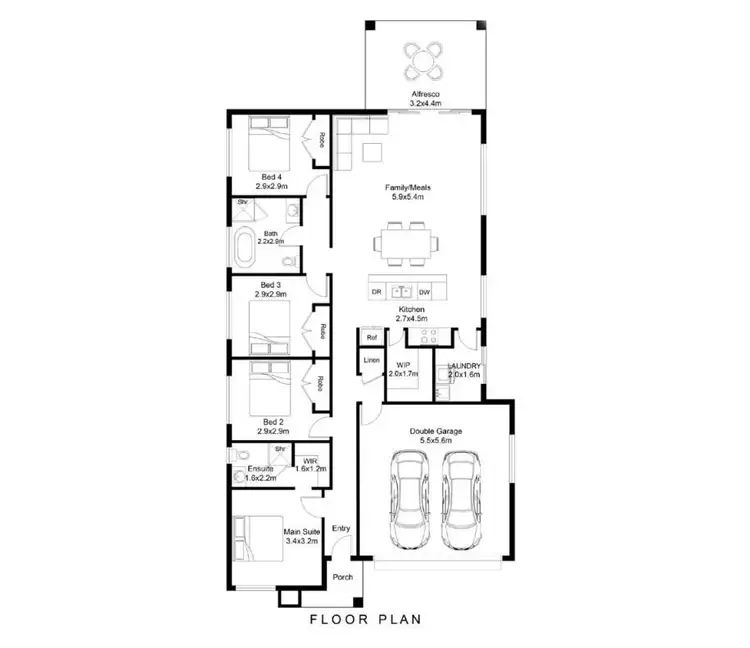
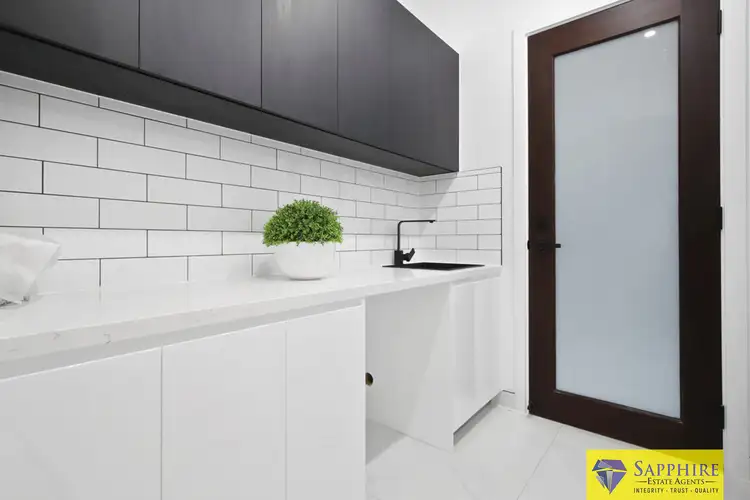
+11
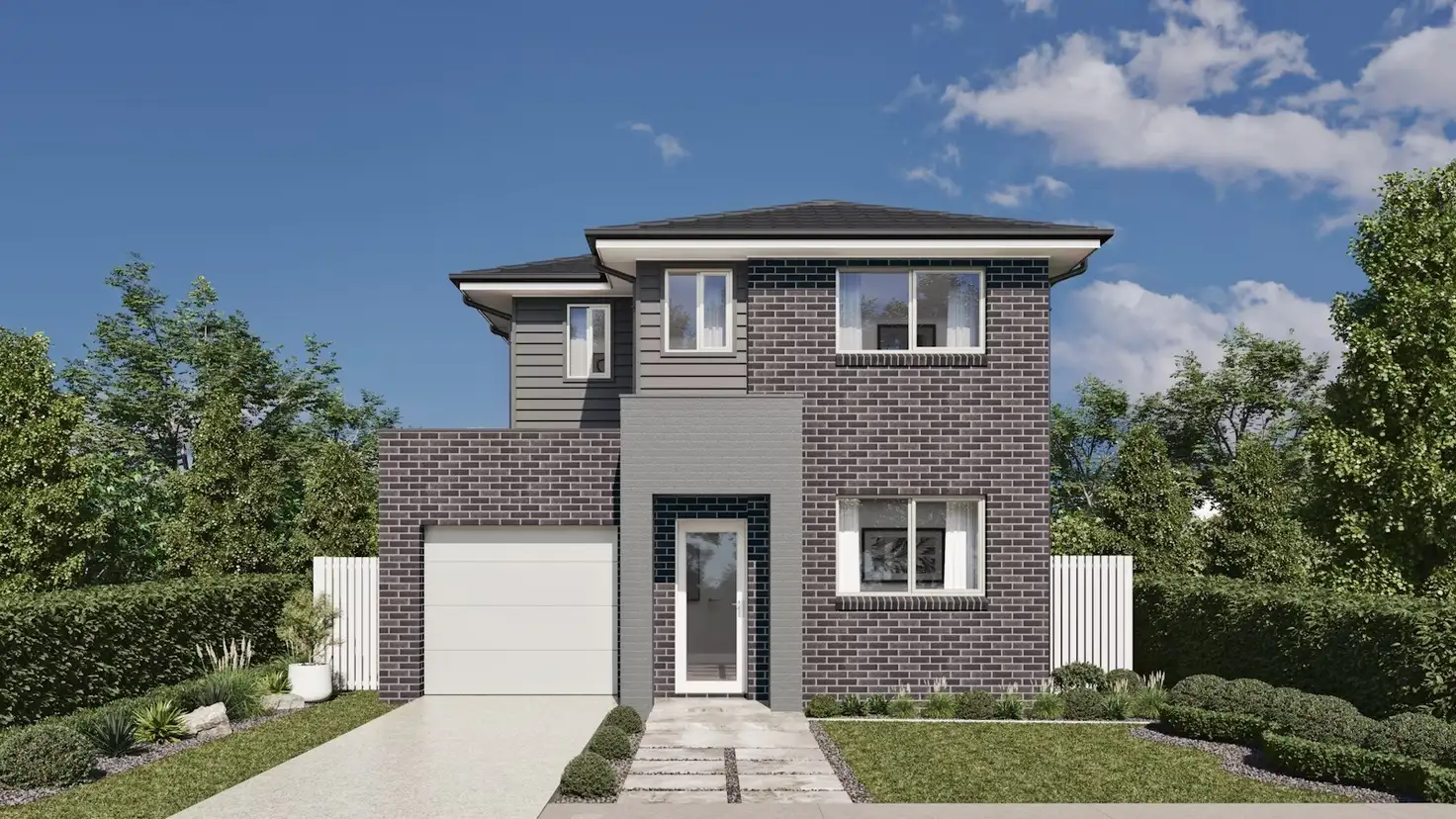


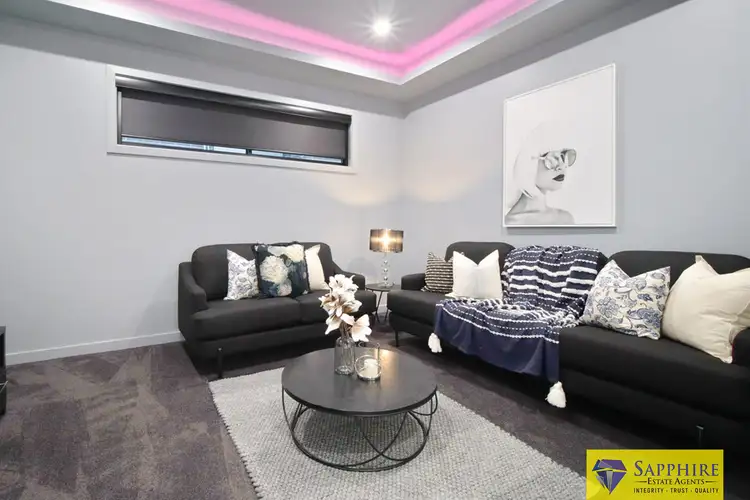
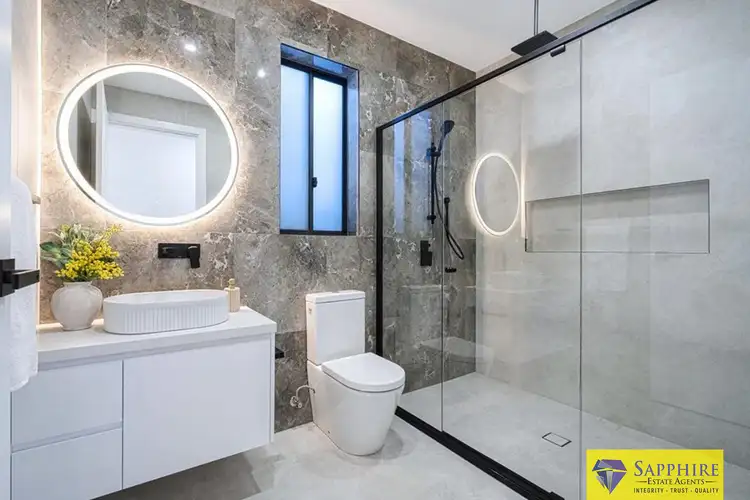
+9
Address available on request
Copy address
$1,159,200
- 4Bed
- 2Bath
- 2 Car
- 300m²
House for sale
What's around Leppington
Get in touch with the agent to find out the address of this property
House description
“Living in Leppington – House & Land Package Opportunity”
Property features
Other features
3 Phase Power, Area Views, Car Parking - Basement, Car Parking - Surface, Carpeted, Close to Schools, houseAndLandPackageBuilding details
Area: 176m²
Construction
NewLand details
Area: 300m²
Frontage: 13m²
Interactive media & resources
What's around Leppington
Get in touch with the agent to find out the address of this property
Inspection times
Contact the agent
To request an inspection
 View more
View more View more
View more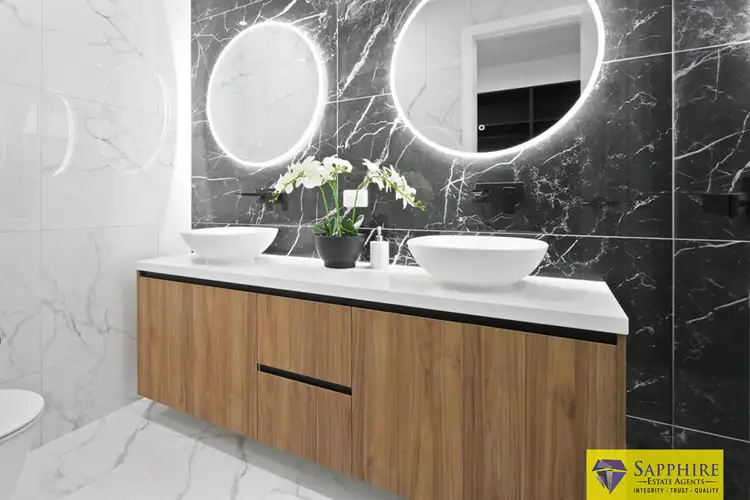 View more
View more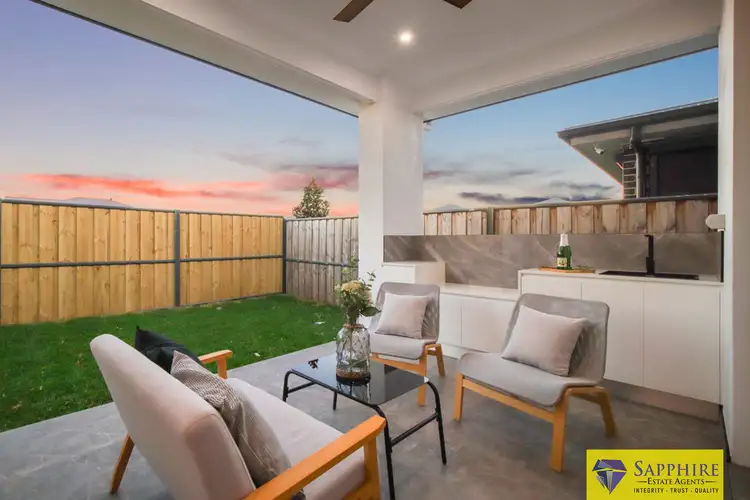 View more
View moreContact the real estate agent

Ingrid Tangman
Sapphire Estate Agents Leppington
0Not yet rated
Send an enquiry
, Address available on request
Nearby schools in and around Leppington, NSW
Top reviews by locals of Leppington, NSW 2179
Discover what it's like to live in Leppington before you inspect or move.
Discussions in Leppington, NSW
Wondering what the latest hot topics are in Leppington, New South Wales?
Similar Houses for sale in Leppington, NSW 2179
Properties for sale in nearby suburbs
Report Listing
