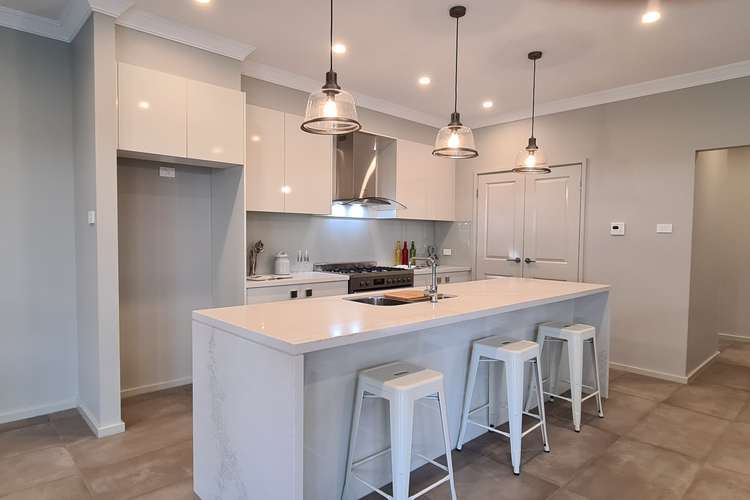Price Undisclosed
5 Bed • 2 Bath • 2 Car • 450m²
New



Sold





Sold
8 Coral Circuit, Leppington NSW 2179
Price Undisclosed
- 5Bed
- 2Bath
- 2 Car
- 450m²
House Sold on Thu 22 Apr, 2021
What's around Coral Circuit

House description
“Display home with premier inclusions earn rental income of $46,500 until November 2022.”
Welcome to this stunning Hamptons style home with 5 bedrooms, an attic area in the roof accessible from the Garage for the kids to play or large storage. Located in a quite street surrounded by quality display homes this home has many upgraded inclusions. The master bedroom is expansive with large walk in robe and large Ensuite. Separate theatre room, large living areas with separate living and dining both overlooking the large alfresco area complete with in built kitchen with sink, BBQ, range hood and separate gas burner and two ceiling fans.
The location is exceptional with Emerald Hills shopping village literally across the road with brands like Woolworths, Aldi, Chemist warehouse and many more food and specialty shops.
Beautifully landscaped gardens make this home a truly tranquil in its setting.
Benefits Include:
• 5 bedrooms
• Very generous master bedroom stunning En suite, with select modern tiles plus walk in Robe and double vanity.
• Polyurethane kitchen with 40mm Caesarstone bench tops, water fall edges. Westinghouse 900 gas cook top, freestanding oven and range hood, Dishlex dishwasher, walk in pantry
with lots shelving space. Fridge space, right down to the water supply for the fridge to make ice and filtered water.
• Elegant tap ware
• Alarm system
• Blinds
• Daikin ducted air-conditioning
• Designer Bathrooms with Caesarstone vanity tops and ceramic basins and floor to ceiling tiles
• Built in TV joinery
• grand terrazza/alfresco just off the living areas with down lights, fan and fully tiled
• High ceilings at 2.59m
• Decorative cornices
• All other bedrooms with built in robes including hangers
• Ceramic flooring throughout the home
• All gardens fully landscaped with select plants and shrubs
Disclaimer
This document does not purport to contain all the information that a potential purchaser or any other interested party may require. It does not take into account the individual circumstances, financial situation, investment objectives or requirements of a potential purchaser or any other person. It is intended to be used as a guide only and does not constitute advice, including without limitation, investment or any other type of advice.
The Information contained in this document does not constitute any offer or contract, including for sale or otherwise. Any potential purchaser or any other interested party should obtain independent financial, taxation, accounting, legal and other advice to assist them in making their own decisions and assessment appropriate to their circumstances. Bellcom Property and its clients assume that any person who reads or uses this document is capable of evaluating the merits and risks of any investment or other decision with respect to a property transaction, its suitability and its financial, taxation, accounting and legal implications without any reliance on this document.
The information and all marketing material is provided to Bellcom Property by the vendors, Bellcom Property does not guarantee the information is accurate and or correct. A purchaser must apply their own due diligence and satisfy themselves. Images used are a guide only and are used as staging only and any furniture is not included unless actually stated as included.
Property features
Air Conditioning
Alarm System
Built-in Robes
Deck
Ensuites: 1
Fully Fenced
Outdoor Entertaining
Remote Garage
Toilets: 2
Other features
0Building details
Land details
What's around Coral Circuit

 View more
View more View more
View more View more
View more View more
View moreContact the real estate agent

Connie Mezzanotte
Bellcom Property
Send an enquiry

Nearby schools in and around Leppington, NSW
Top reviews by locals of Leppington, NSW 2179
Discover what it's like to live in Leppington before you inspect or move.
Discussions in Leppington, NSW
Wondering what the latest hot topics are in Leppington, New South Wales?
Similar Houses for sale in Leppington, NSW 2179
Properties for sale in nearby suburbs

- 5
- 2
- 2
- 450m²