Price Undisclosed
5 Bed • 2 Bath • 2 Car • 506m²
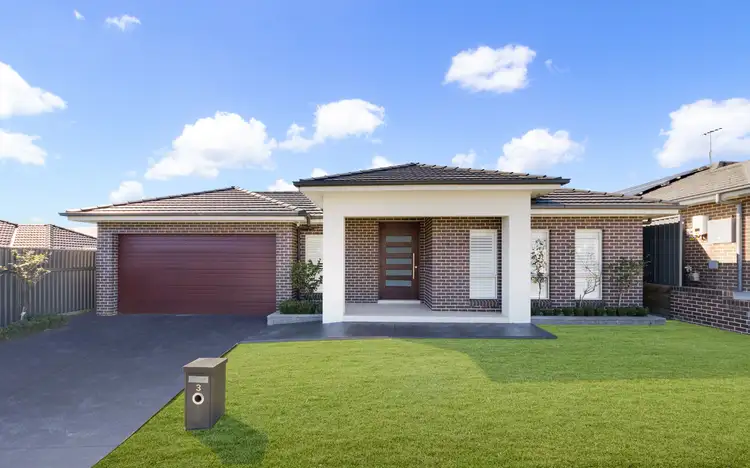
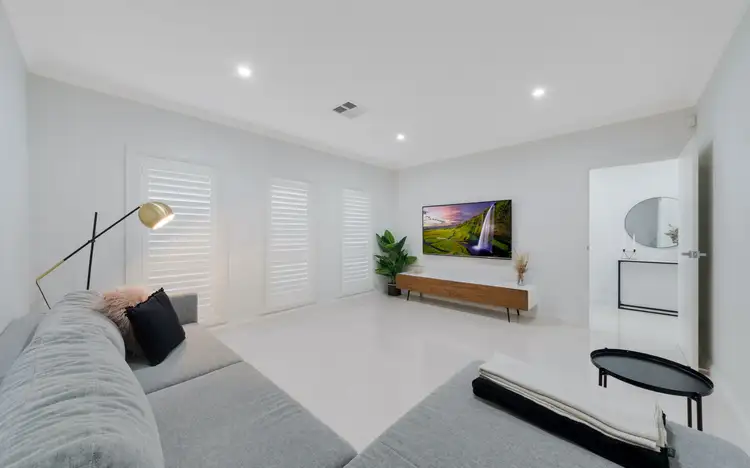
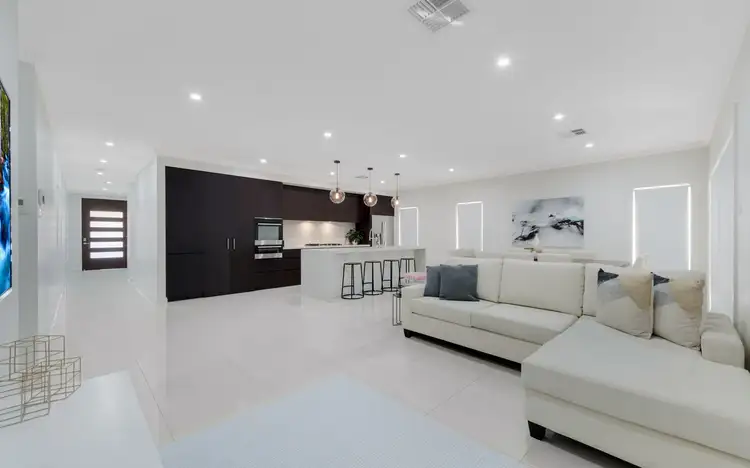
+11
Sold
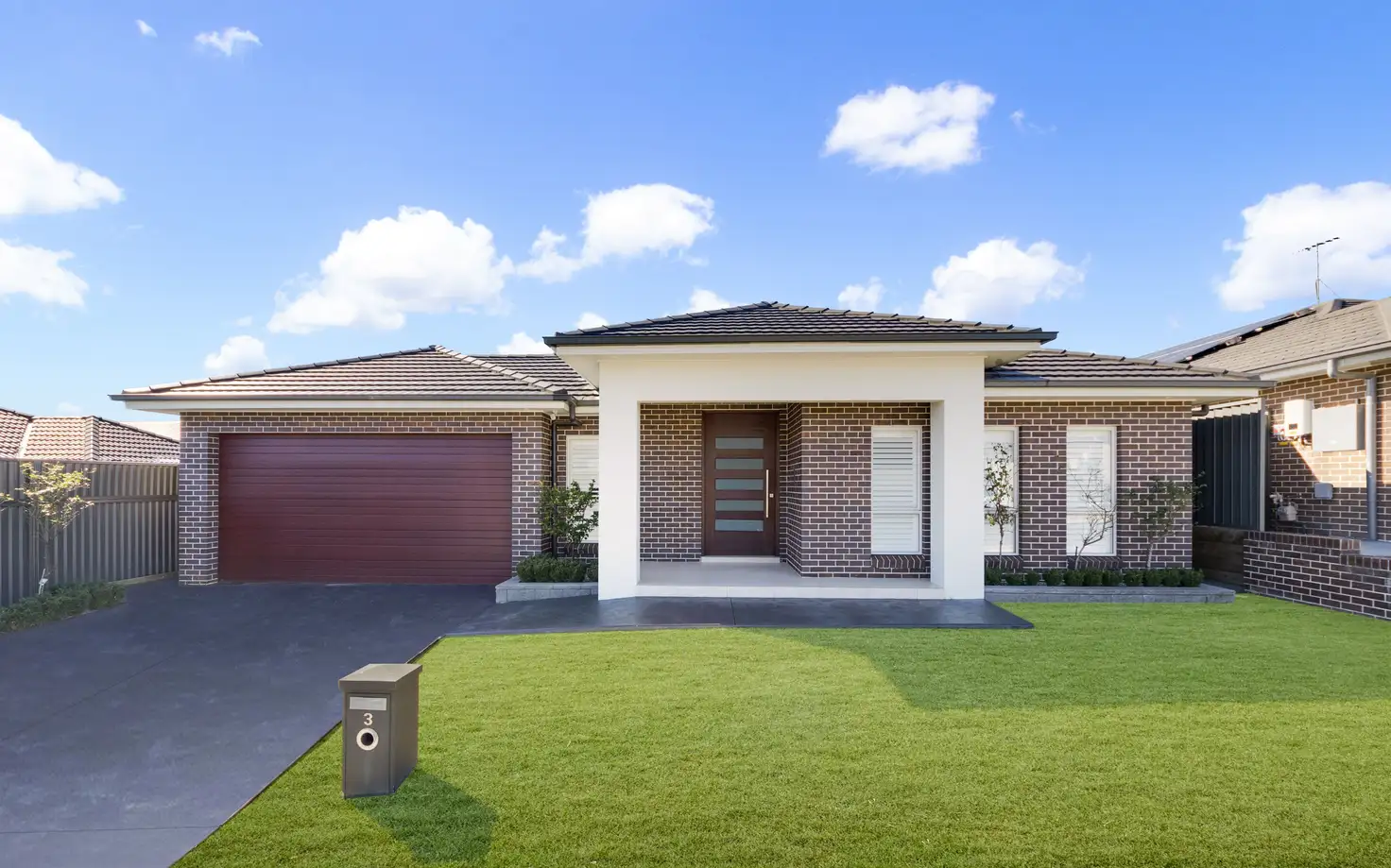


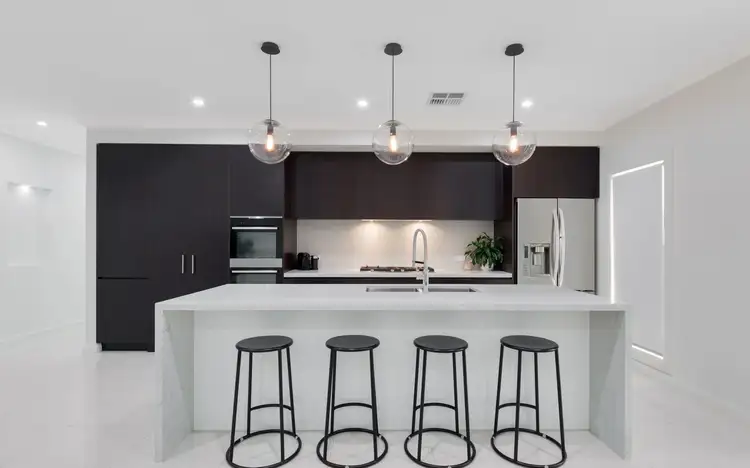
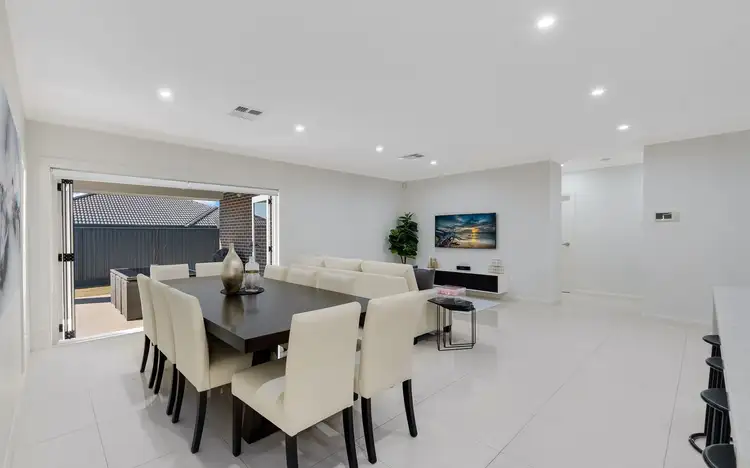
+9
Sold
Address available on request
Copy address
Price Undisclosed
- 5Bed
- 2Bath
- 2 Car
- 506m²
House Sold on Mon 23 Aug, 2021
What's around Leppington
Get in touch with the agent to find out the address of this property
House description
“Custom Built Masterpiece on 506sqm block”
Land details
Area: 506m²
What's around Leppington
Get in touch with the agent to find out the address of this property
 View more
View more View more
View more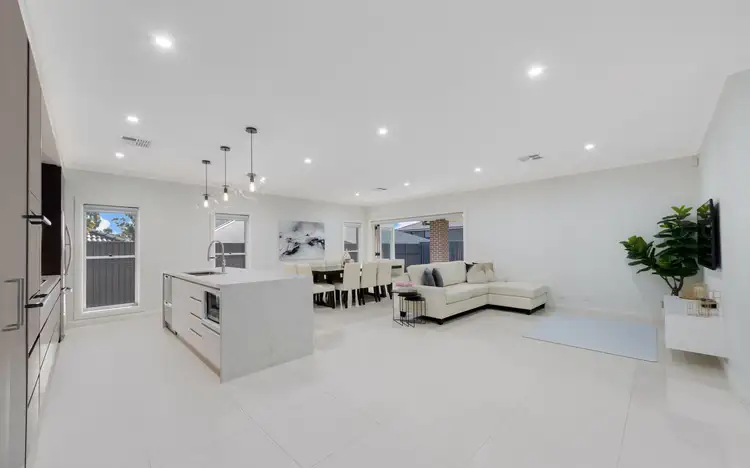 View more
View more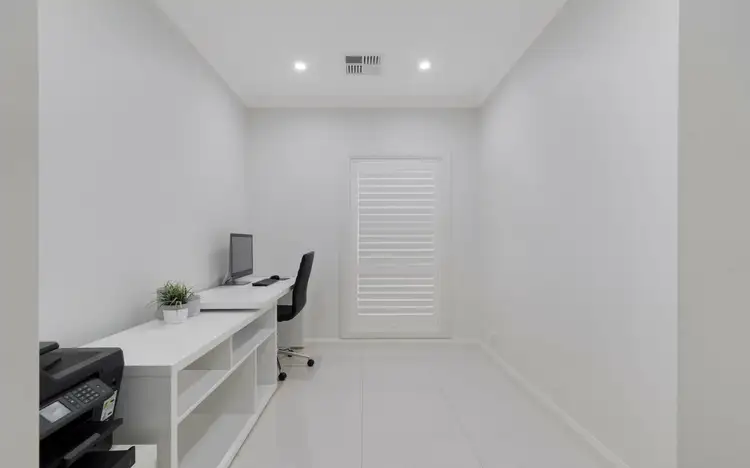 View more
View moreContact the real estate agent

Brendan Lappan
Ray White Macarthur Group Campbelltown
0Not yet rated
Send an enquiry
This property has been sold
But you can still contact the agent, Address available on request
Nearby schools in and around Leppington, NSW
Top reviews by locals of Leppington, NSW 2179
Discover what it's like to live in Leppington before you inspect or move.
Discussions in Leppington, NSW
Wondering what the latest hot topics are in Leppington, New South Wales?
Similar Houses for sale in Leppington, NSW 2179
Properties for sale in nearby suburbs
Report Listing
