Price Undisclosed
7 Bed • 4 Bath • 8 Car • 8500m²
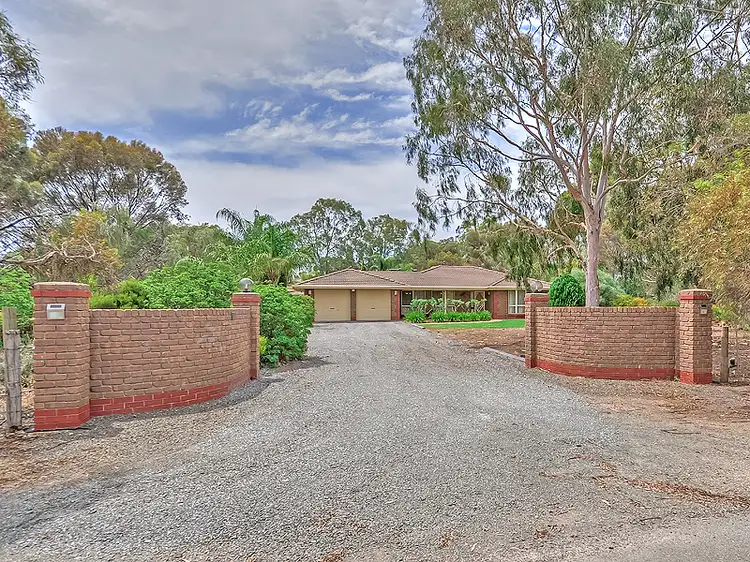
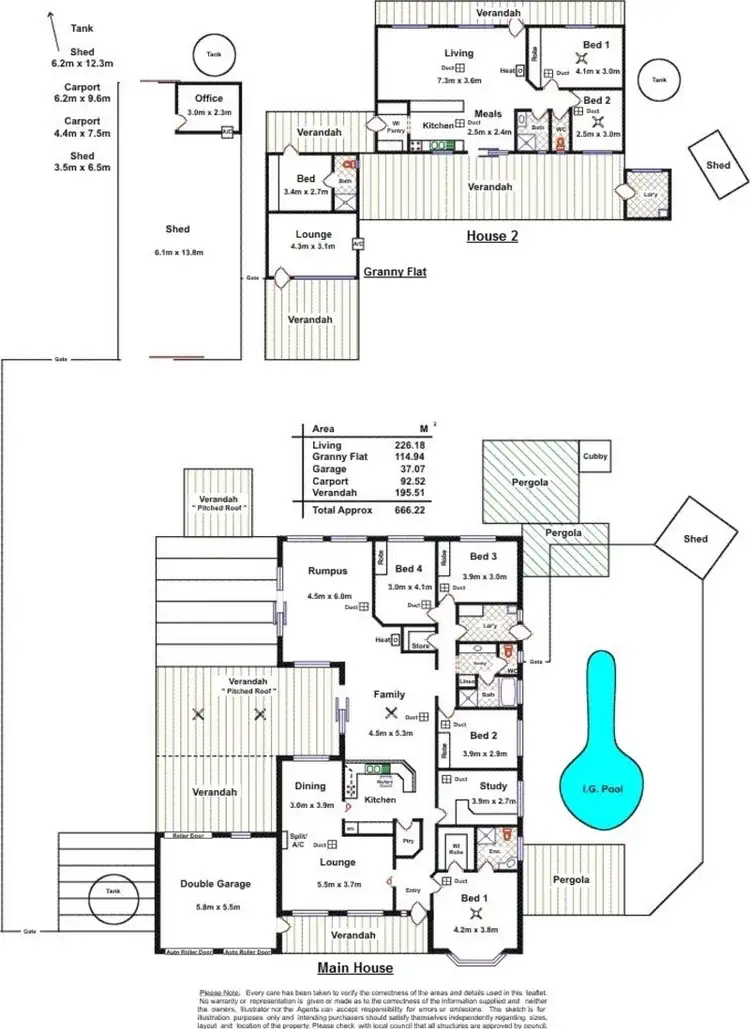
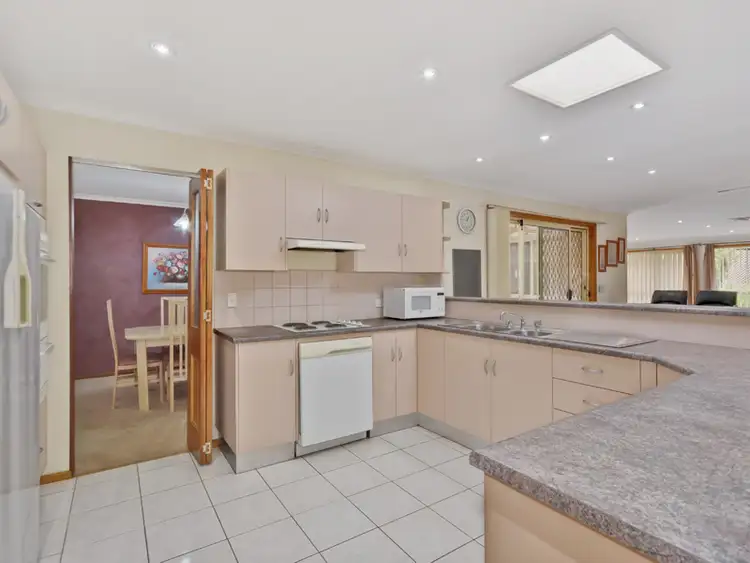
+15
Sold



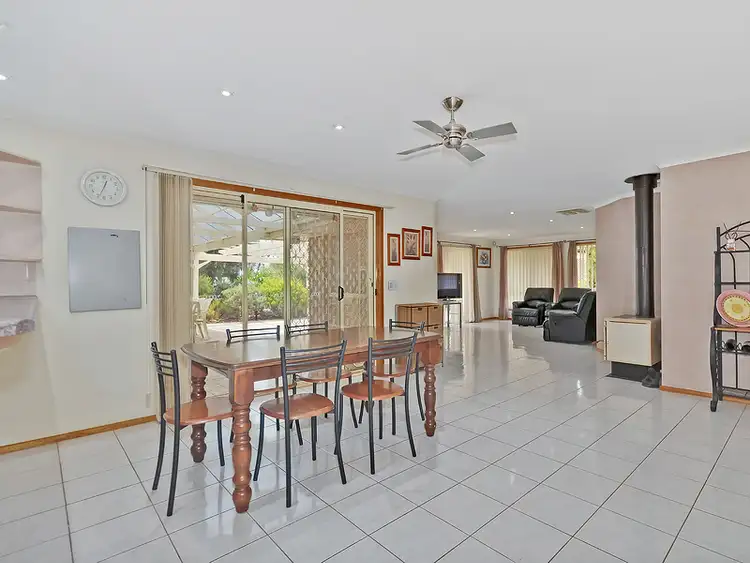
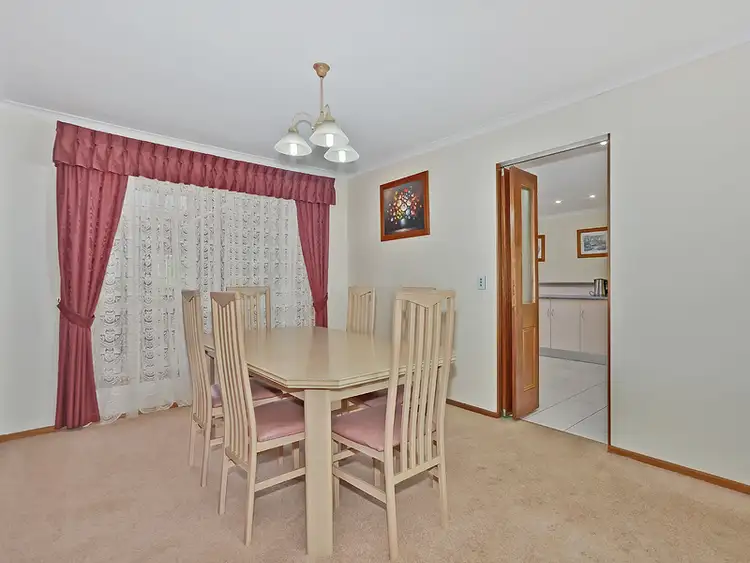
+13
Sold
Address available on request
Copy address
Price Undisclosed
- 7Bed
- 4Bath
- 8 Car
- 8500m²
House Sold on Thu 7 Apr, 2016
What's around Lewiston
Get in touch with the agent to find out the address of this property
House description
“LEWISTON - Now This Is Living!”
Property features
Other features
garden, quiet location, main with walk-in robe, acreageLand details
Area: 8500m²
Interactive media & resources
What's around Lewiston
Get in touch with the agent to find out the address of this property
 View more
View more View more
View more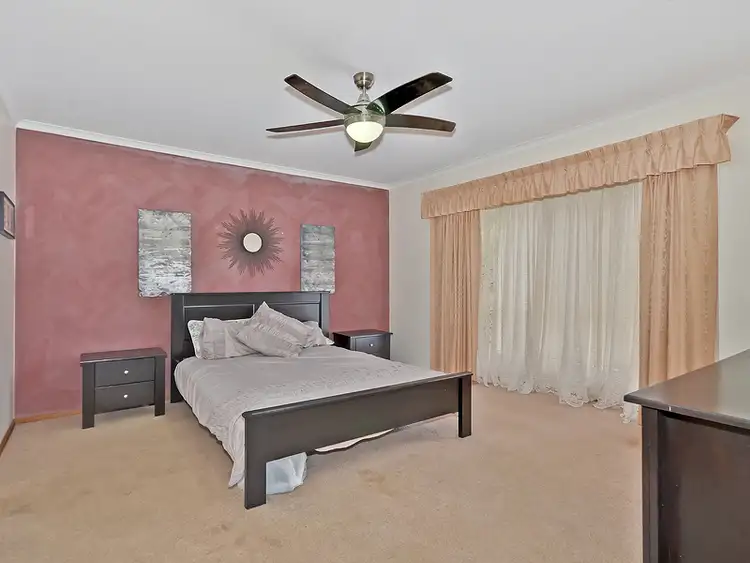 View more
View more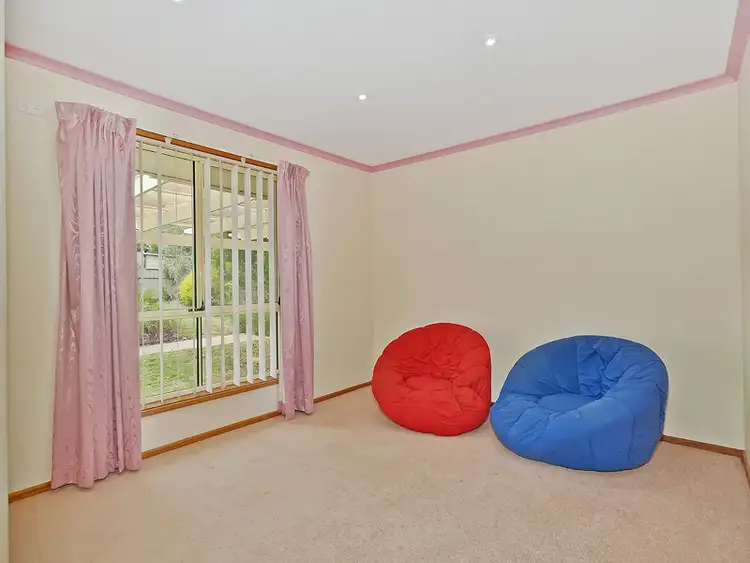 View more
View moreContact the real estate agent
Nearby schools in and around Lewiston, SA
Top reviews by locals of Lewiston, SA 5501
Discover what it's like to live in Lewiston before you inspect or move.
Discussions in Lewiston, SA
Wondering what the latest hot topics are in Lewiston, South Australia?
Similar Houses for sale in Lewiston, SA 5501
Properties for sale in nearby suburbs
Report Listing

