“LEWISTON - Executive Living In A Rural Setting”
Set on 10,093m2 (2 ½ Acres) in the Animal Husbandry Zone of Lewiston, at the end of a quiet cul-de-sac, this amazing property not only boasts a magnificent Homestead style home but also a second dwelling of huge proportions, all set in beautiful rural scenery.
It is the attention to detail that sets this property apart – the outstanding quality is evident from the moment you walk in the door. Only two years young, this stone-clad home boasts a magnificent 27 squares of living space, including four large bedrooms, including an ensuite, spa bath, and walk-in-robe in the master bedroom. The spacious 3-way family bathroom is situated between bedrooms 2, 3 and 4, away from the family areas.
No expense has been spared in the detail of this home, from the stunning feature light fittings and plantation shutters throughout, to the classic styling of the kitchen cabinetry and striking splashback tiling. The kitchen is every home cook’s dream, with vast amounts of cupboard space, an island bench, and stainless steel appliances including dishwasher. French doors lead from the open plan family/dining area though to the fabulous rumpus/pool room, while both areas have access to outside through huge stacker doors. Two fireplaces add even more character to the home, as well as warmth, while ducted evaporative air-conditioning takes care of cooling.
Once outside you are greeted by the large pitched roof entertaining area, complete with salt-chlorinated swimming pool, perfect for entertaining during those hot summer months! The gardens are fully landscaped and surrounded by fruit trees and native trees, all serviced by an enviro-cycle irrigation system.
Other notable features include an extra wide verandah that surrounds the homestead, an enormous 3-bay shed with concrete and power for the home handyman, green houses, and chook shed, plus a 3.0kw solar system to help keep the bills down.
The second dwelling boasts its own kitchen and family/meals areas with two bedrooms, family bathroom and separate front entrance. A 9.8m x 9.1m garage/storage area completes the home.
With so many more features, this property is a true masterpiece and a must to inspect! Call Kies today for your own private viewing.
RLA: 249396

Air Conditioning

Built-in Robes

Dishwasher

Indoor Spa

Outdoor Entertaining

In-Ground Pool

Solar Panels

Water Tank
inside spa, living area, modern bathroom, modern kitchen, rumpus room, garden, storage area
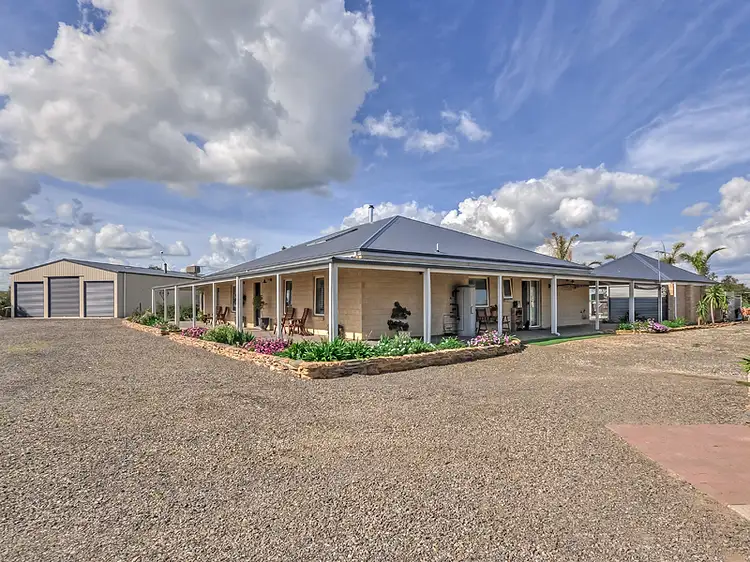
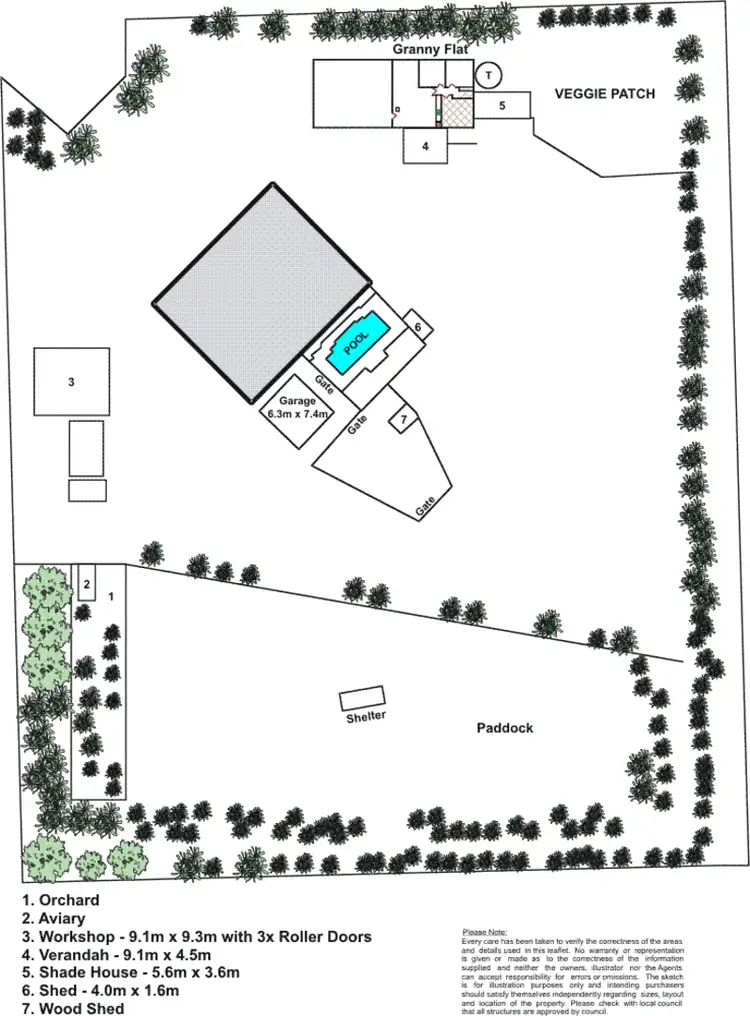
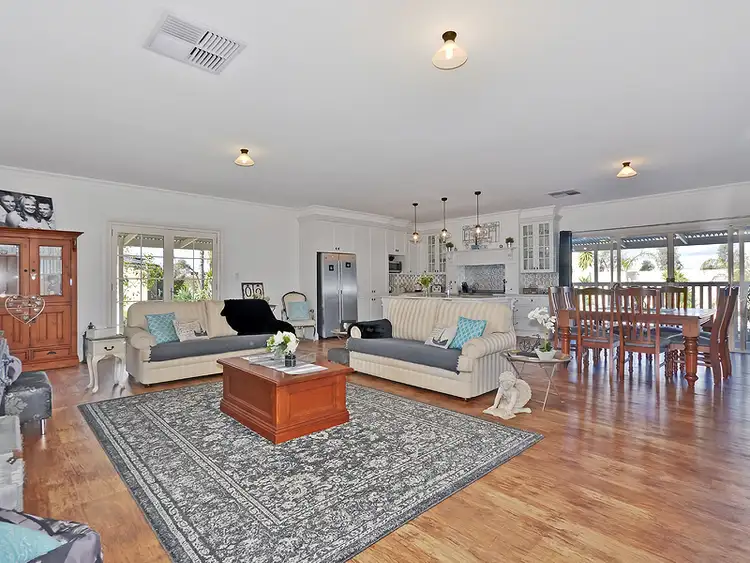
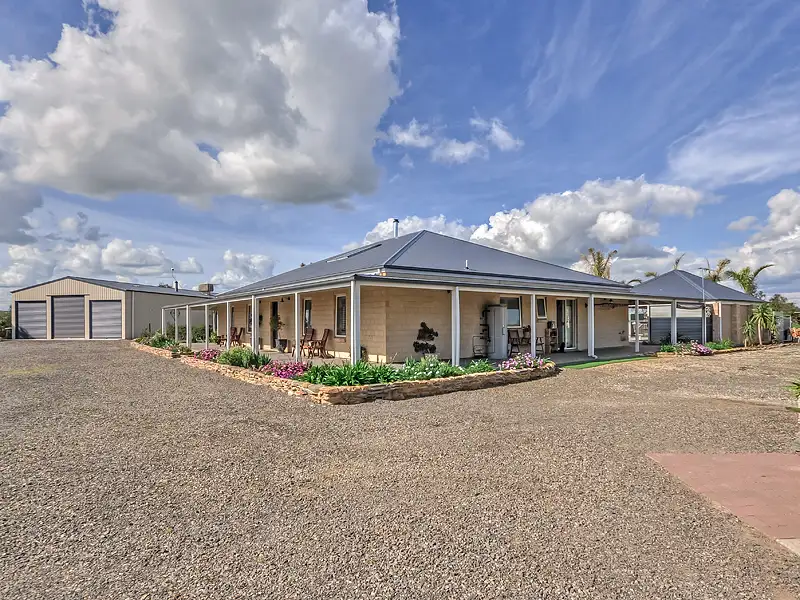


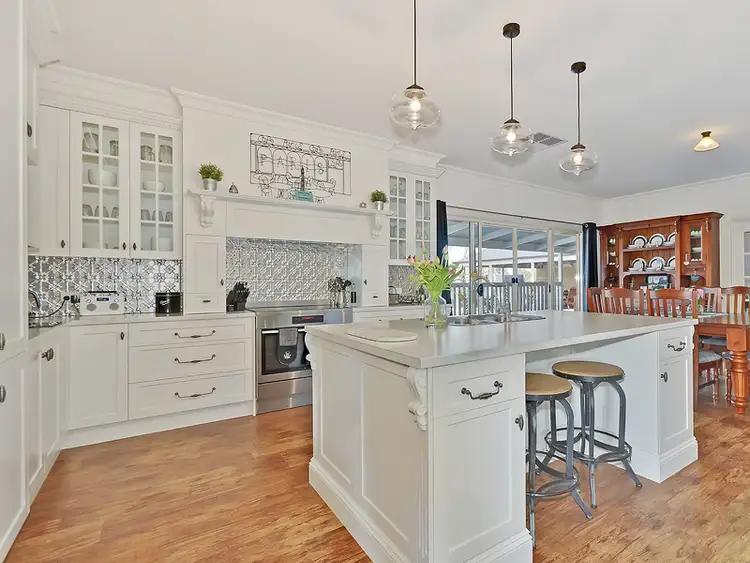
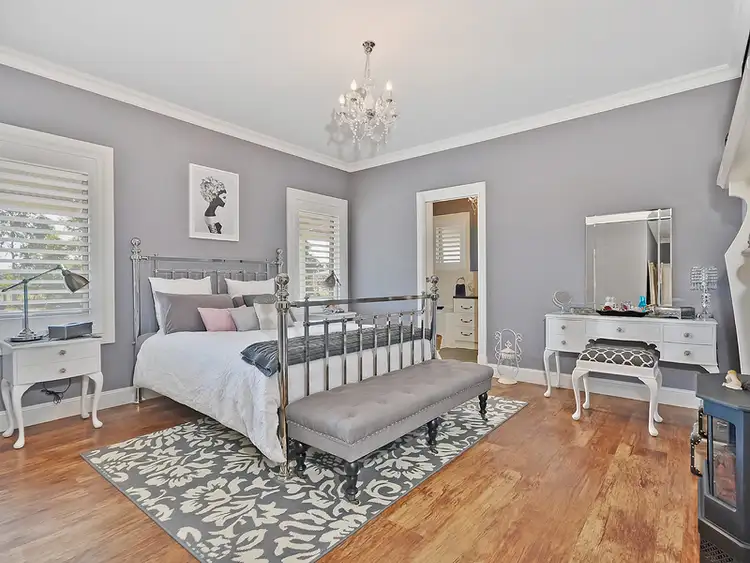
 View more
View more View more
View more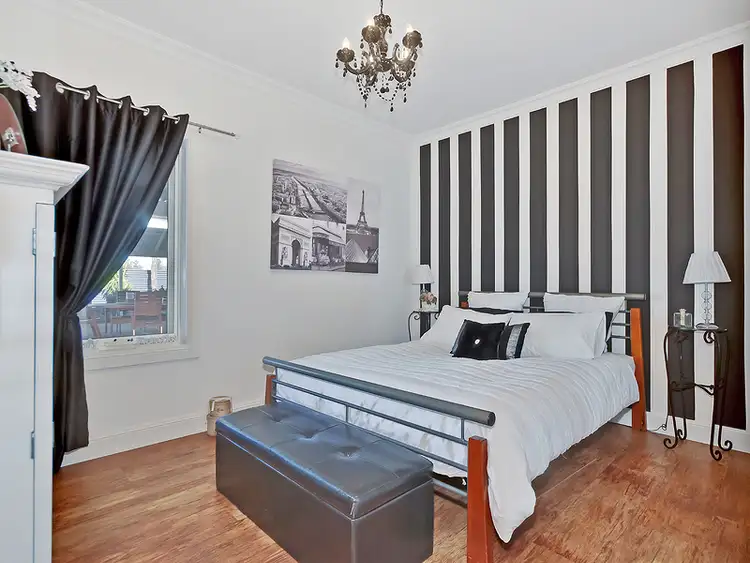 View more
View more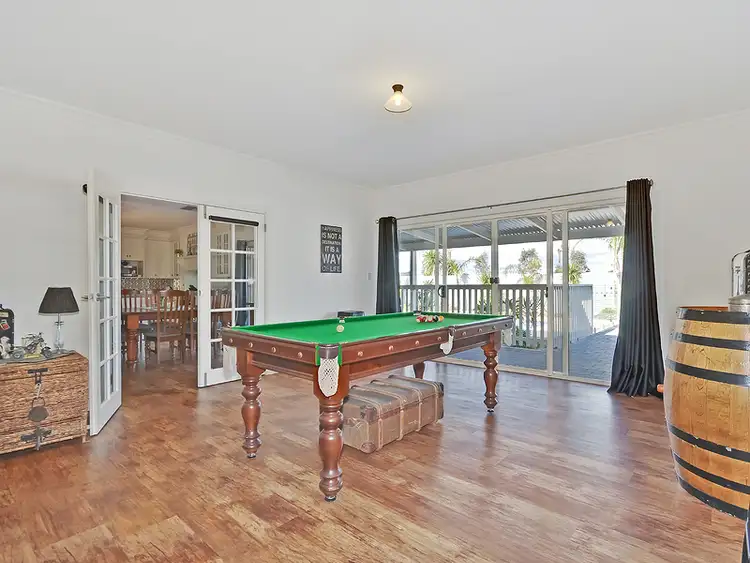 View more
View more
