$1,273,000
0 Bed • 0 Bath • 0 Car
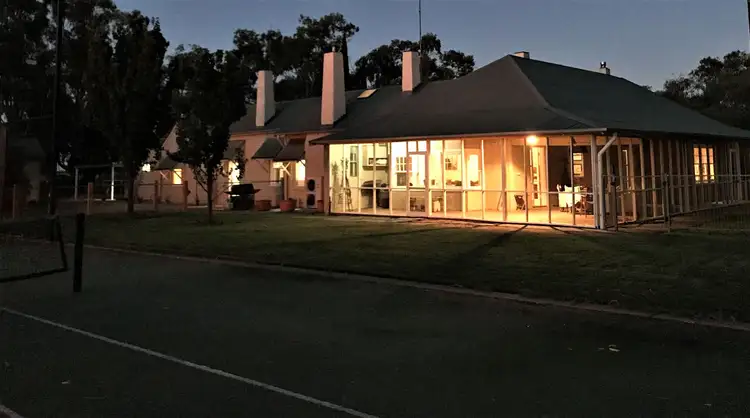
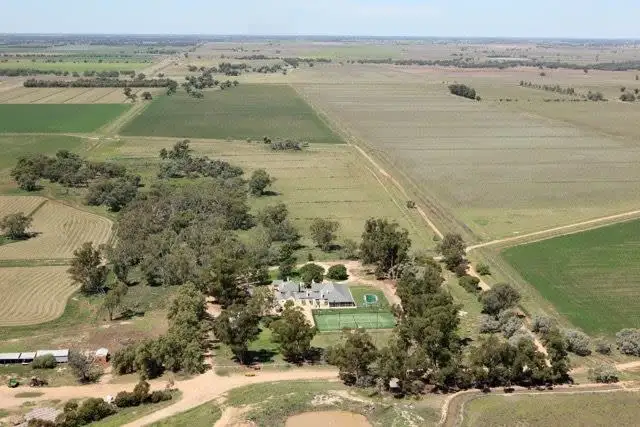
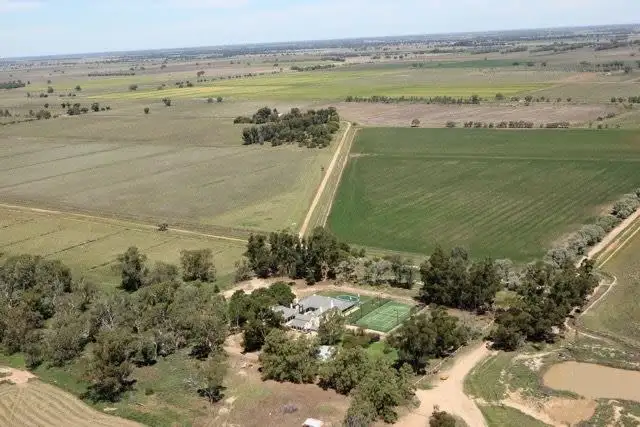
+23
Sold
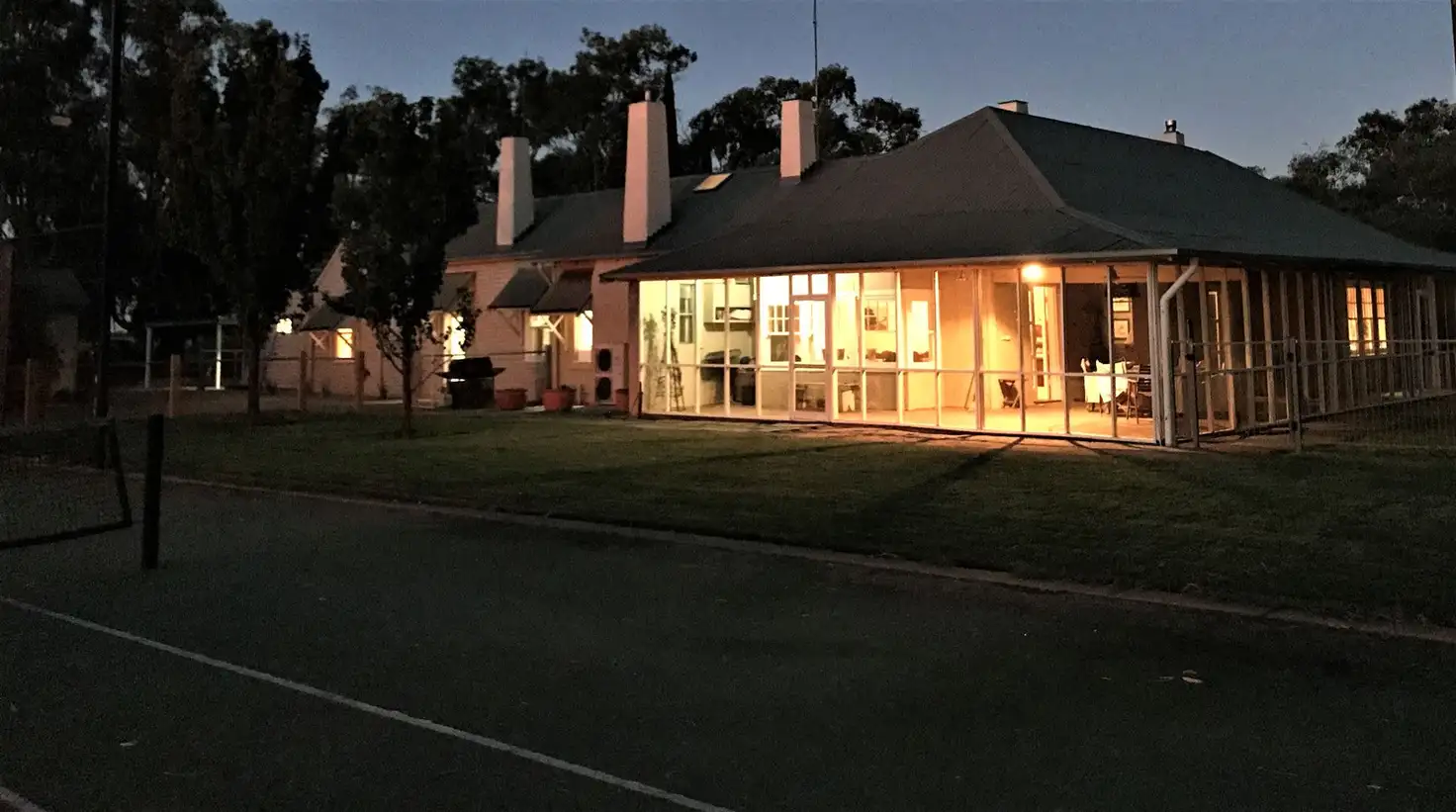


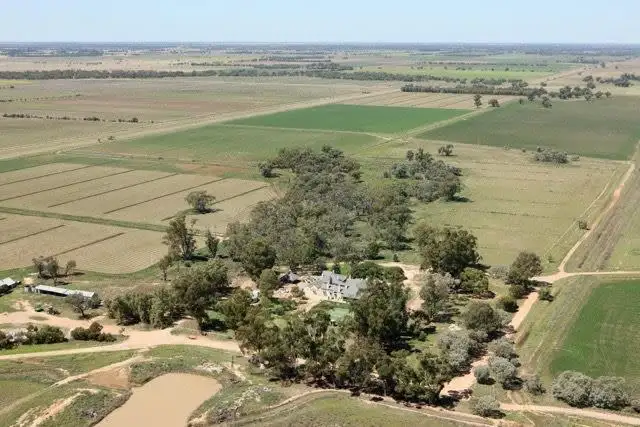
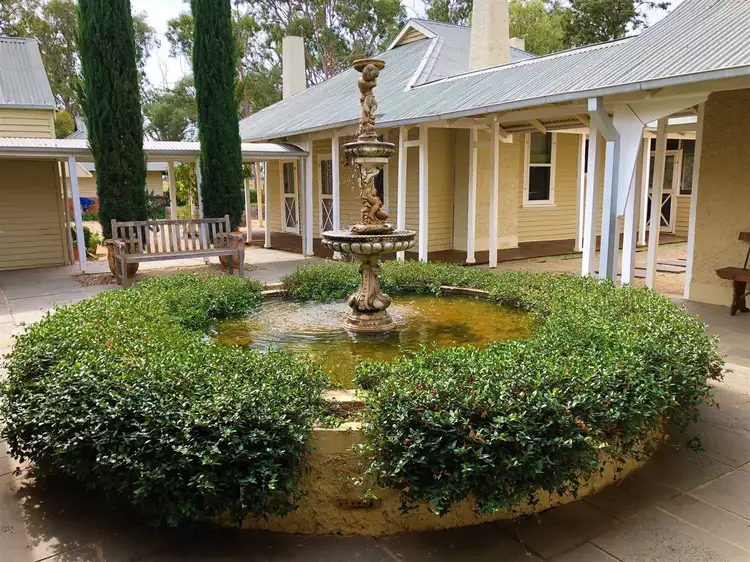
+21
Sold
. "Lindifferon", Deniliquin NSW 2710
Copy address
$1,273,000
- 0Bed
- 0Bath
- 0 Car
Rural Property Sold on Tue 15 Jan, 2019
What's around "Lindifferon"
Rural Property description
“Stately, Lifestyle & Desirable Boutique Farming Enterprise.”
What's around "Lindifferon"
 View more
View more View more
View more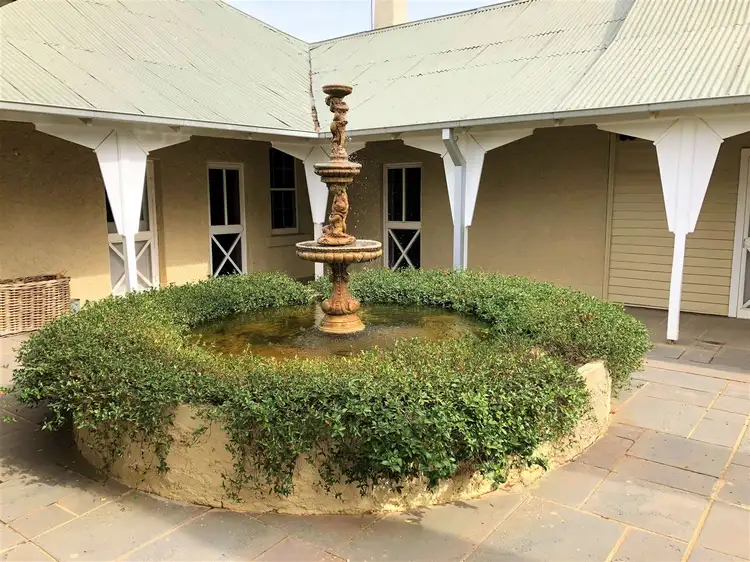 View more
View more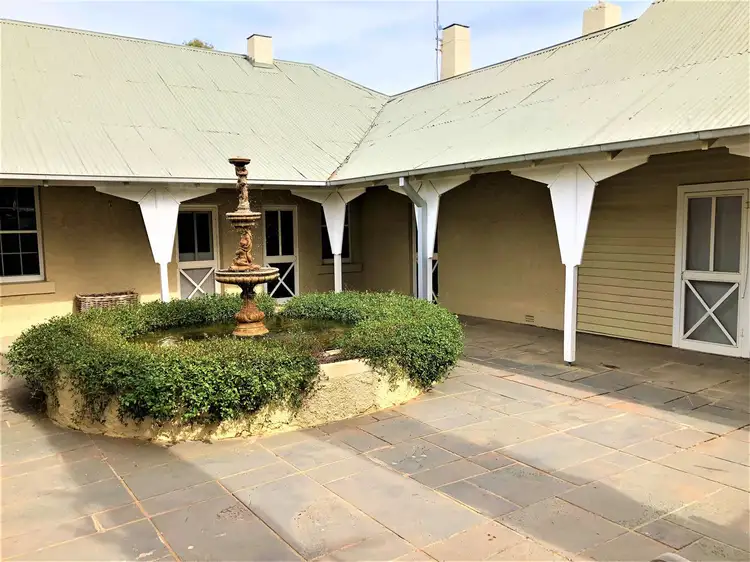 View more
View moreContact the real estate agent

James Sides
Nutrien Harcourts Deniliquin
0Not yet rated
Send an enquiry
This property has been sold
But you can still contact the agent. "Lindifferon", Deniliquin NSW 2710
Nearby schools in and around Deniliquin, NSW
Top reviews by locals of Deniliquin, NSW 2710
Discover what it's like to live in Deniliquin before you inspect or move.
Discussions in Deniliquin, NSW
Wondering what the latest hot topics are in Deniliquin, New South Wales?
Similar Rural Properties for sale in Deniliquin, NSW 2710
Properties for sale in nearby suburbs
Report Listing
