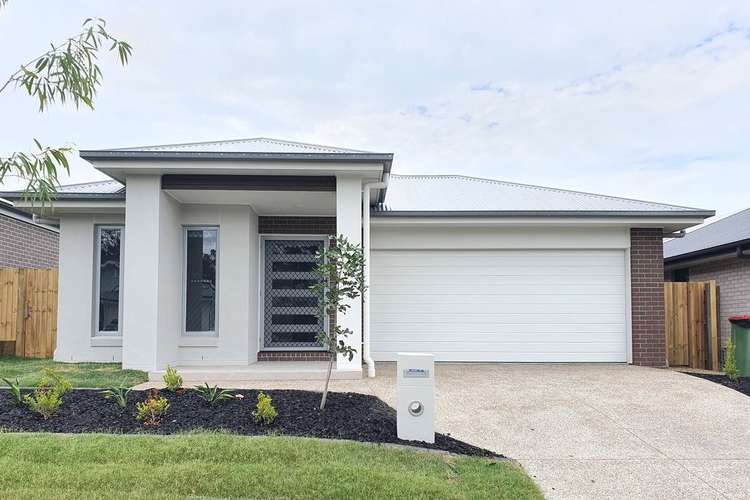From $731 400
4 Bed • 2 Bath • 2 Car • 360m²
New






Address available on request
From $731 400
- 4Bed
- 2Bath
- 2 Car
- 360m²
House for sale31 days on Homely
Home loan calculator
The monthly estimated repayment is calculated based on:
Listed display price: the price that the agent(s) want displayed on their listed property. If a range, the lowest value will be ultised
Suburb median listed price: the middle value of listed prices for all listings currently for sale in that same suburb
National median listed price: the middle value of listed prices for all listings currently for sale nationally
Note: The median price is just a guide and may not reflect the value of this property.
What's around Logan Reserve
Get in touch with the agent to find out the address of this property
House description
“Fully Completed Home”
2440mm nominal ceiling height.
90mm cove cornice throughout.
Carpet to all bedrooms laid over quality underlay.
Tiles to main living areas.
One (1) ceiling fan to each bedroom, living and alfresco.
Energy saving LED downlights as per plan.
Two LED (2) feature pendant lights above kitchen island bench from builders standard range.
Electric hot water system (250 litre).
600mm stainless steel appliance package.
20mm engineered stone benchtops.
Ceramic tile splashbacks.
Laminate finish cupboards.
Melamine shelves to kitchen cupboards and pantry.
Microwave opening with power connection.
Deluxe stainless steel drop-in bowl sink.
Stainless steel sink mixer.
Two feature pendant lights above kitchen island bench.
Custom built vanity unit with 20mm engineered stone top.
Stylish above counter basins.
Contemporary chrome finish mixer tapware.
Freestanding bath
Large frameless mirror above each vanity.
Semi-framed shower screens with clear safety glass.
Chrome finish shower mixer with shower rail.
Ceramic toilet system with dual flush
and soft close seat.
Chrome finish towel rails.
Chrome finish toilet roll holder.
Ducted exhaust fan as per electrical plan.
Tiling to 2000mm high in shower and skirt tile to balance.
Feature tiling behind bath.
Important: The Pictures are indicative only as we don't have real pictures ,Whilst every care is taken in the preparation of the information contained herein,we will not be held liable for any errors in typing or information. All information is considered correct at the time of printing. Any interested parties should satisfy themselves in this respect.
Property features
Air Conditioning
Broadband
Built-in Robes
Dishwasher
Ensuites: 1
Fully Fenced
Living Areas: 1
Outdoor Entertaining
Remote Garage
Secure Parking
Toilets: 2
Other features
Rental Appraisal: $500 - $550/week Completed Home, houseAndLandPackageBuilding details
Land details
What's around Logan Reserve
Get in touch with the agent to find out the address of this property
