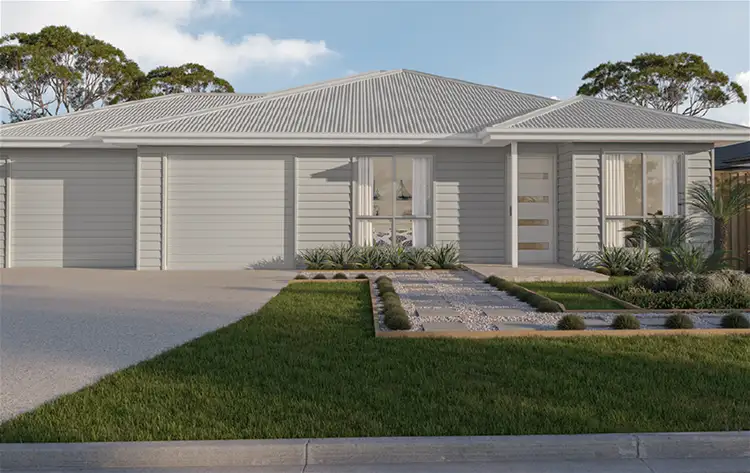Contact Agent
4 Bed • 2 Bath • 6 Car • 562m²






Address available on request
Copy address
Contact Agent
- 4Bed
- 2Bath
- 6 Car
- 562m²
House for sale
What's around Logan Reserve
Get in touch with the agent to find out the address of this property
House description
“Dual Living Home - Turnkey Package with Premium Inclusions Dwelling 1: 3 Bedrooms | 1 Bathroom | 1 Living Area | 1 Garage Dwelling 2: 1 Bedroom | 1 Ba”
Property features
Other features
reverseCycleAirConBuilding details
Area: 188m²
Land details
Area: 562m²
What's around Logan Reserve
Get in touch with the agent to find out the address of this property
Inspection times
Contact the agent
To request an inspection
Contact the real estate agent

Vince Logiusto
Oxbridge National
0Not yet rated
Send an enquiry
, Address available on request
Nearby schools in and around Logan Reserve, QLD
Top reviews by locals of Logan Reserve, QLD 4133
Discover what it's like to live in Logan Reserve before you inspect or move.
Discussions in Logan Reserve, QLD
Wondering what the latest hot topics are in Logan Reserve, Queensland?
Similar Houses for sale in Logan Reserve, QLD 4133
Properties for sale in nearby suburbs
Report Listing