$678,300
4 Bed • 2 Bath • 4 Car • 385m²
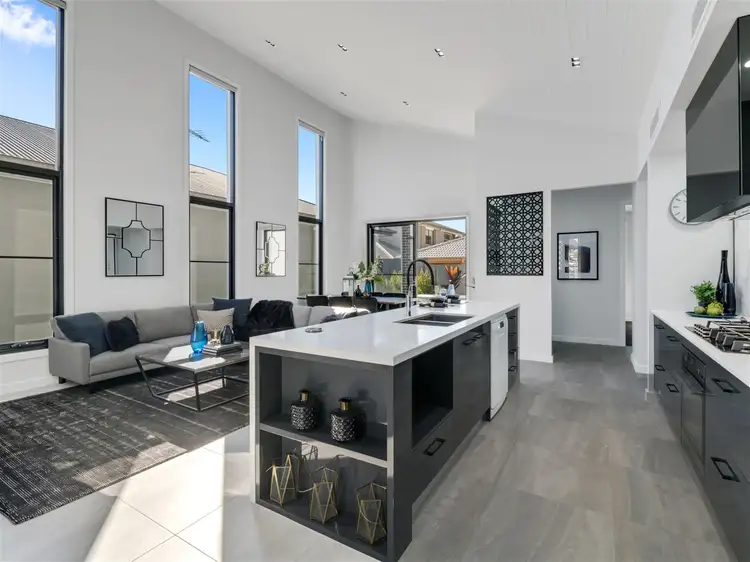
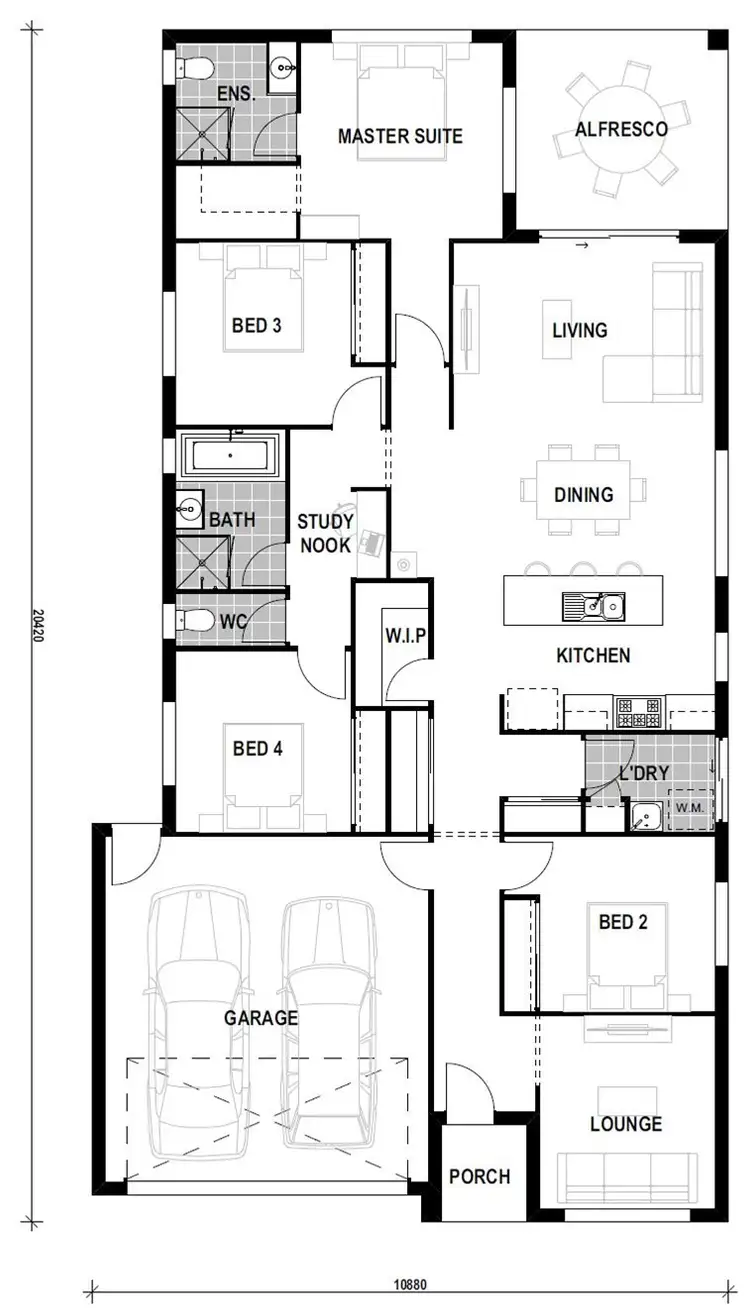
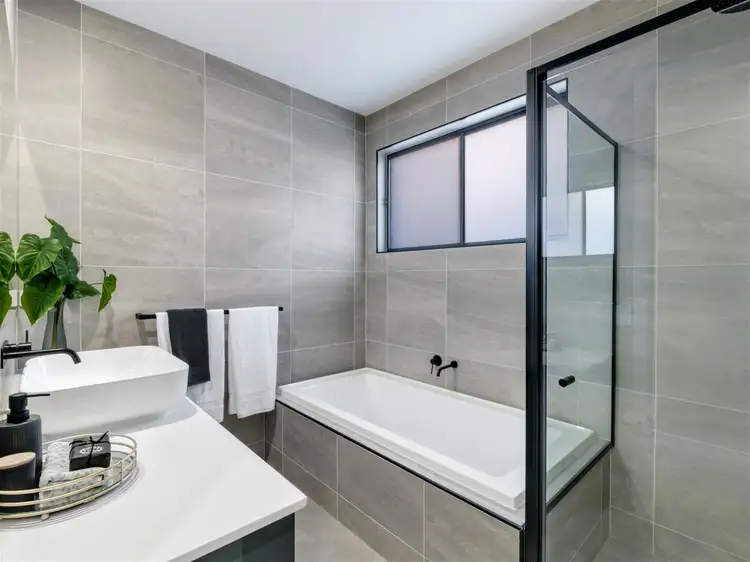
+11
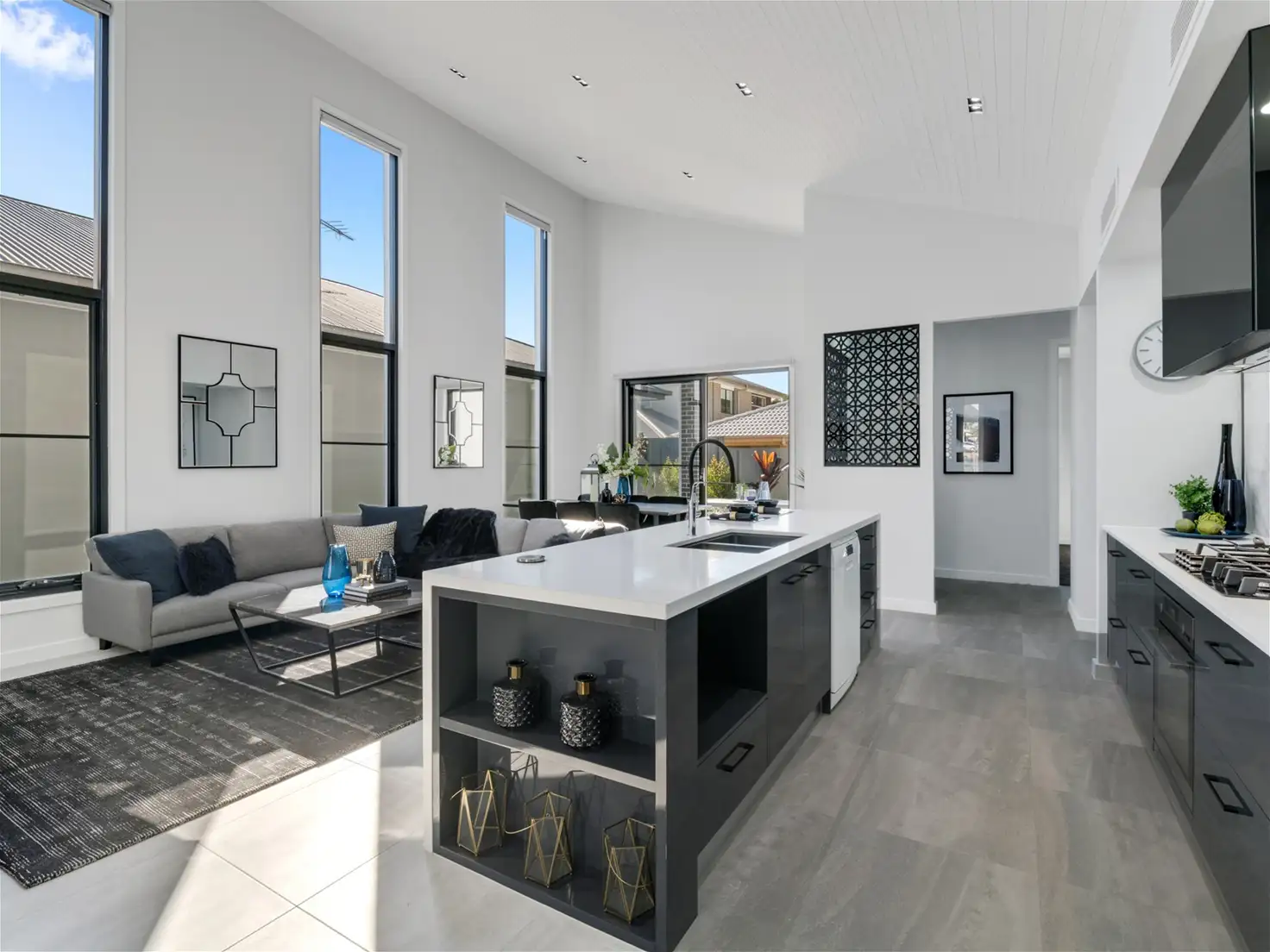


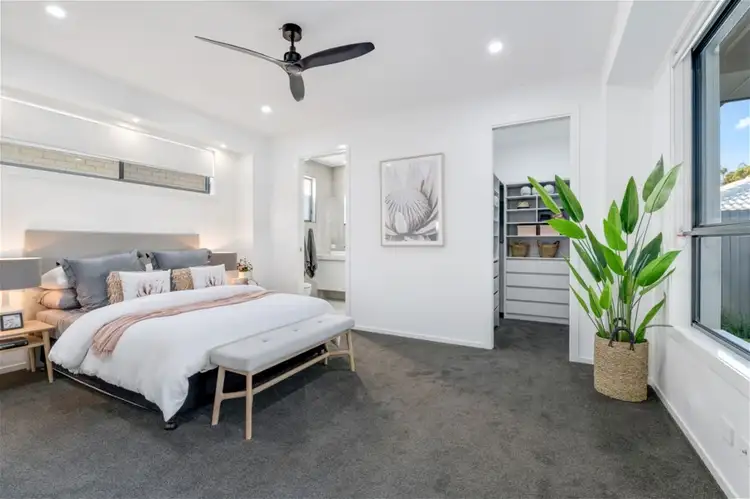
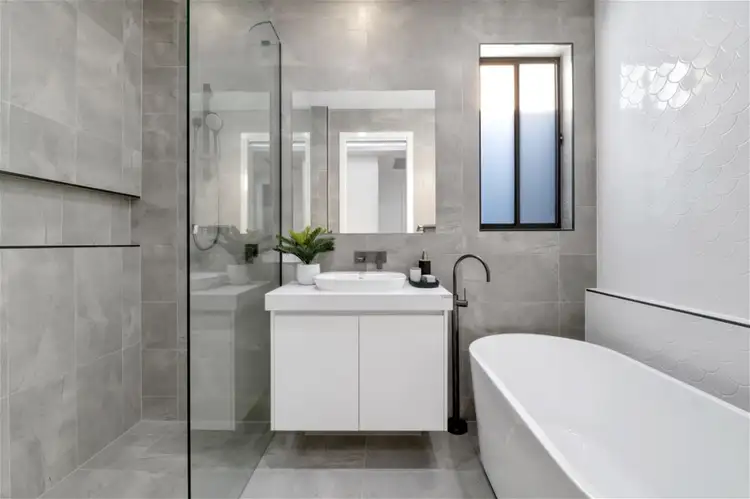
+9
Address available on request
Copy address
$678,300
- 4Bed
- 2Bath
- 4 Car
- 385m²
House for sale
What's around Logan Reserve
Get in touch with the agent to find out the address of this property
House description
“Smart Family Home”
Property features
Other features
reverseCycleAirCon, houseAndLandPackage, isANewConstructionBuilding details
Area: 210.41m²
Energy Rating: 6
Land details
Area: 385m²
Frontage: 12.5m²
Interactive media & resources
What's around Logan Reserve
Get in touch with the agent to find out the address of this property
Inspection times
Contact the agent
To request an inspection
 View more
View more View more
View more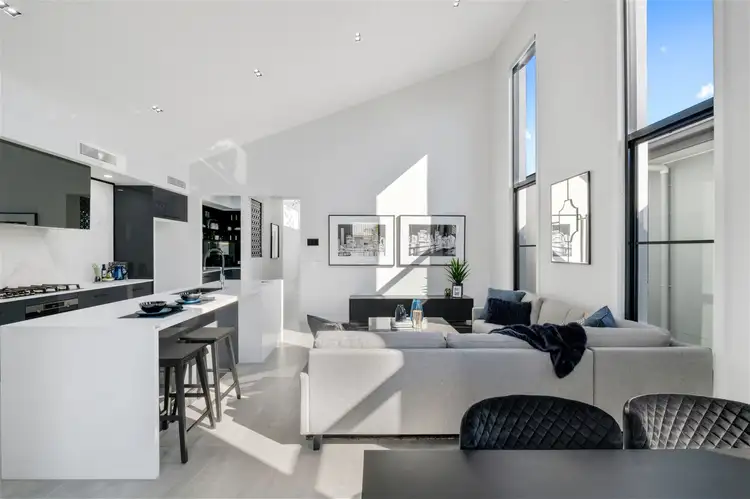 View more
View more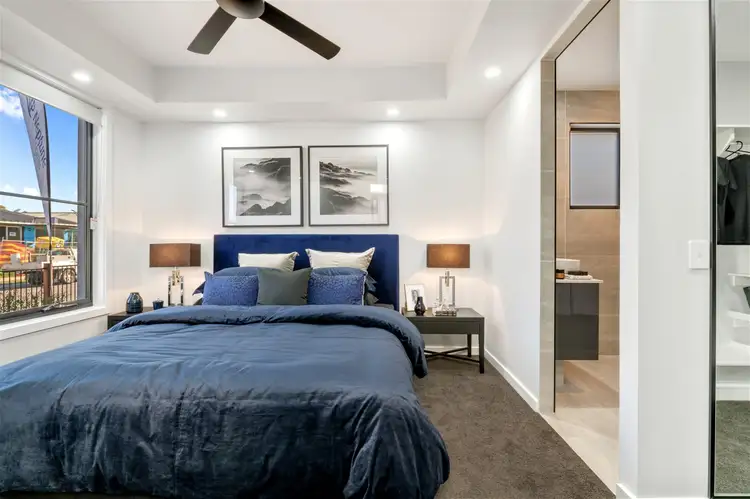 View more
View moreContact the real estate agent

Ryan Cummings
Neptune Homes
0Not yet rated
Send an enquiry
, Address available on request
Nearby schools in and around Logan Reserve, QLD
Top reviews by locals of Logan Reserve, QLD 4133
Discover what it's like to live in Logan Reserve before you inspect or move.
Discussions in Logan Reserve, QLD
Wondering what the latest hot topics are in Logan Reserve, Queensland?
Similar Houses for sale in Logan Reserve, QLD 4133
Properties for sale in nearby suburbs
Report Listing
