Opportunities as rare and remarkable as this are few and far between. Tucked away at the end of a secluded, tree-lined driveway and embraced by protected Wildlife Conservation, 118 Evanita Drive promises absolute privacy, sprawling space and a lifestyle setting that is almost impossible to rival.
Imagine waking to the gentle chorus of birdsong, watch native wildlife wander through your property and feel worlds away from the noise and pace of suburbia, yet still enjoy the convenience of being only minutes from town amenities.
This extraordinary estate showcases two freestanding residences, each proudly holding its own separate title, giving you the flexibility to secure one or acquire both. Whether you dream of creating a dual-living retreat, accommodating extended family, generating a strong investment return, or simply indulging in the ultimate lifestyle escape, this property delivers a once-in-a-lifetime chance to make it yours.
Lot 1 - Modern Split-Level Living on 4,737m²
Set amid nature on a peaceful 4,737m² parcel, this welcoming four bedroom, three bathroom family home is located where memories are made and moments are shared. Elevated to capture leafy views across the dam and leafy hinterland, the home flows seamlessly from relaxed everyday living to vibrant entertaining, offering the perfect balance of comfort, space and lifestyle charm.
• Two generous Master Suites, each with an ensuite, a walk-in robe, ceiling fans and air conditioning
• Two additional bedrooms with built-ins and ceiling fans
• Open plan kitchen and dining with island bench, gas cooking and walk-in pantry
• Separate living area opening to a private alfresco/sunroom capturing stunning leafy outlooks
• Hybrid floorboards, skylights and gas hot water system
• Private deck and wraparound patio overlooking manicured gardens
• Spacious laundry with ample storage, plus linen and storage cupboards throughout
• Double remote garage with internal access and storage
• Brick Veneer house with concrete tiled roof
• Built 2013 approx.
Property Infrastructure
• Crimsafe security screen to all windows and doors
• Gas hot water system
• 22,000ltr in-ground concrete rainwater tank, plumbed into the Pristine Water filtration system for household use
• Taylex grey water system
• 6m x 3m Titan garage for storing tools & equipment
• Dam water pump that feeds into a 5,000ltr poly tank near house for gravity feed into garden taps
• Termite protection system
• Generator power inlet connected to the main house electricity board
The Perfect Lifestyle Package - 118 Evanita Drive offers unmatched versatility:
Lot 1 and Lot 2 are listed separately for sale
• Buy one property and secure your own slice of paradise
• Buy both properties and enjoy the ultimate dual-dwelling lifestyle - ideal for extended family, dual income, or investment potential - refer to Lot 2 118 Evanita Drive, Gilston for more information.
This is a rare and remarkable acreage holding that must be seen to be fully appreciated.
Contact Tracey Wilson today to discover the possibilities at 118 Evanita Drive, Gilston.
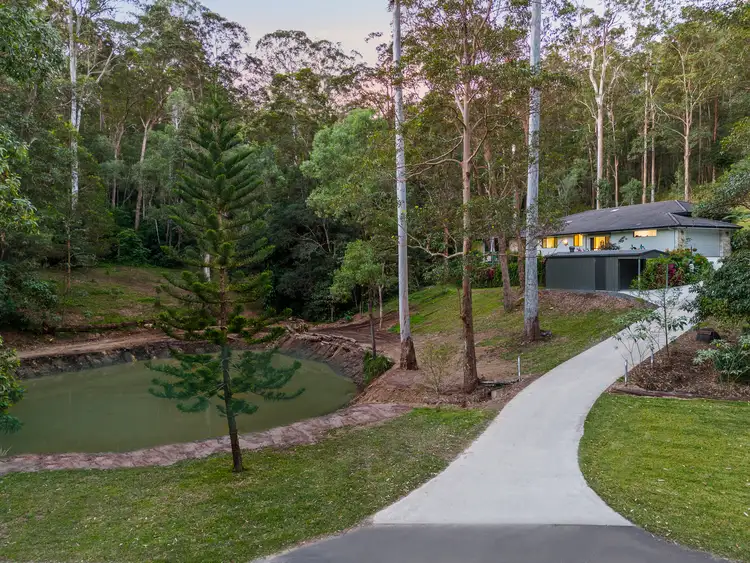
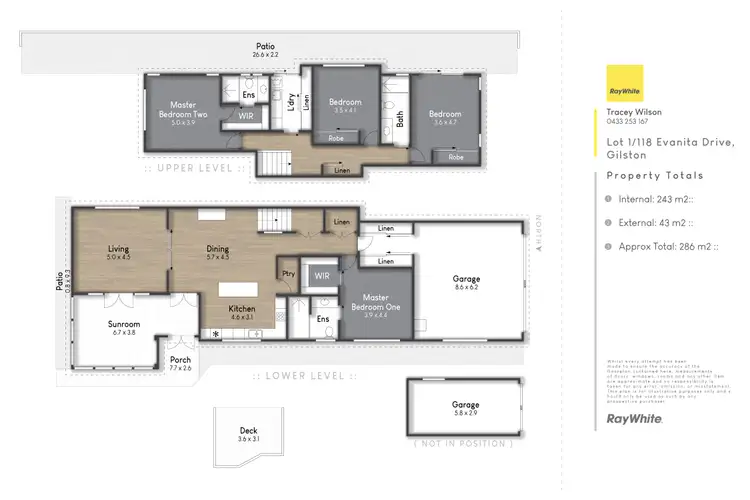
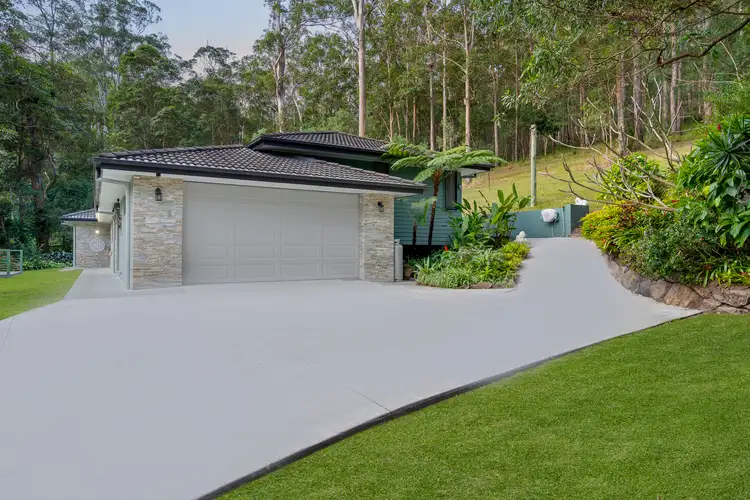
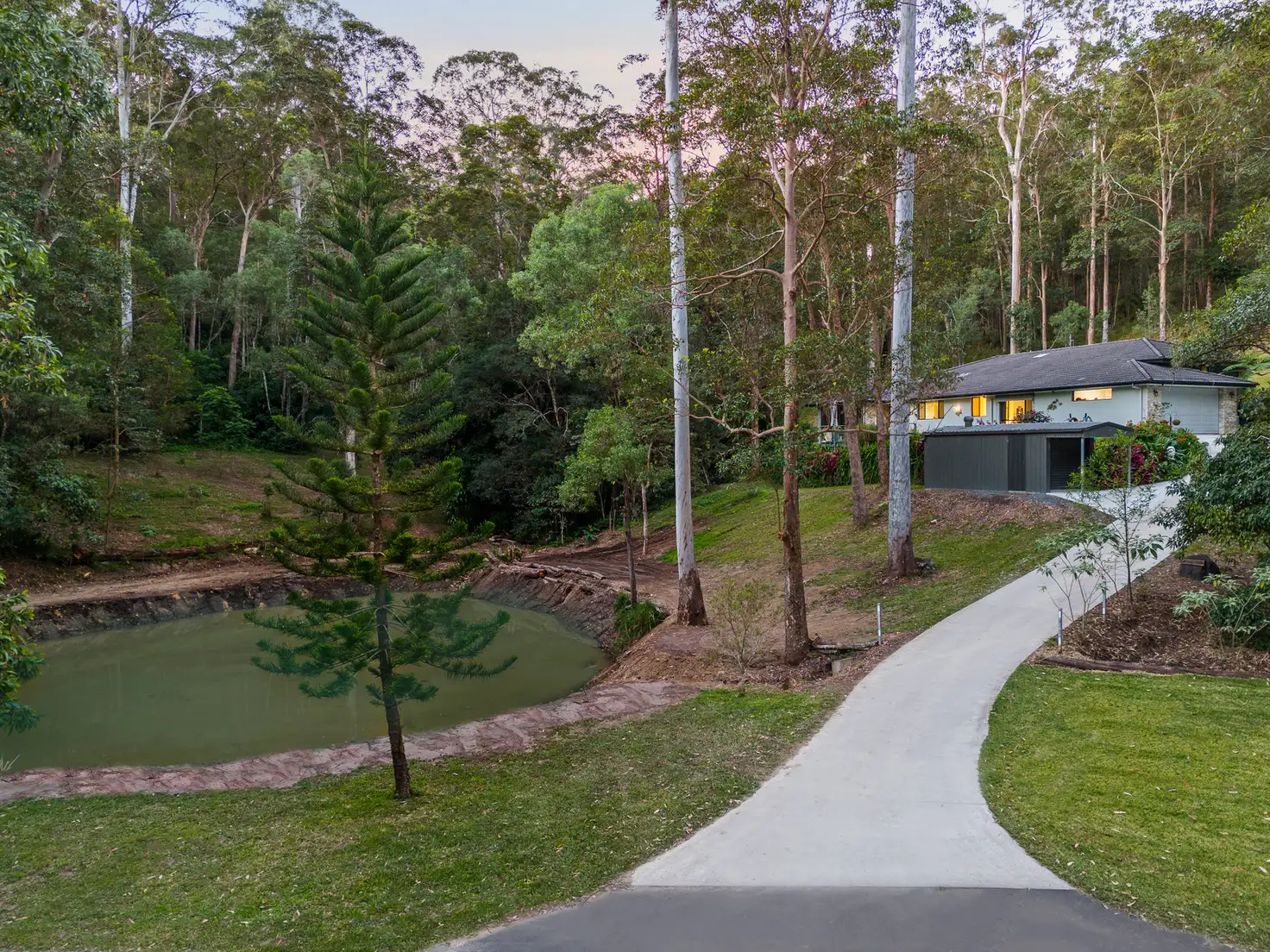


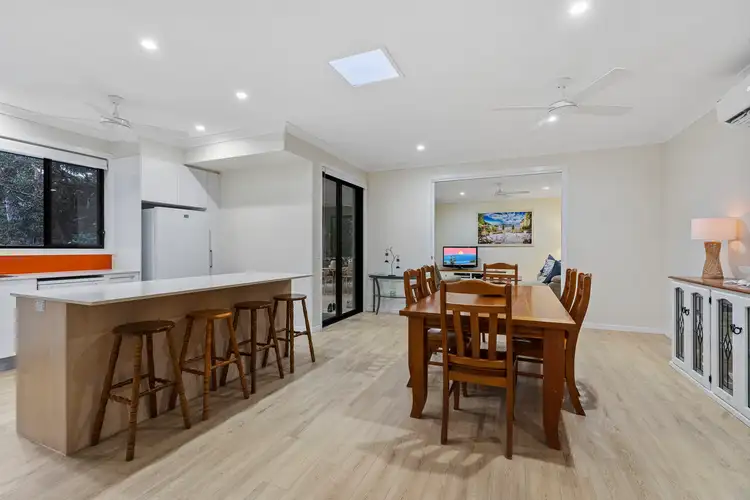
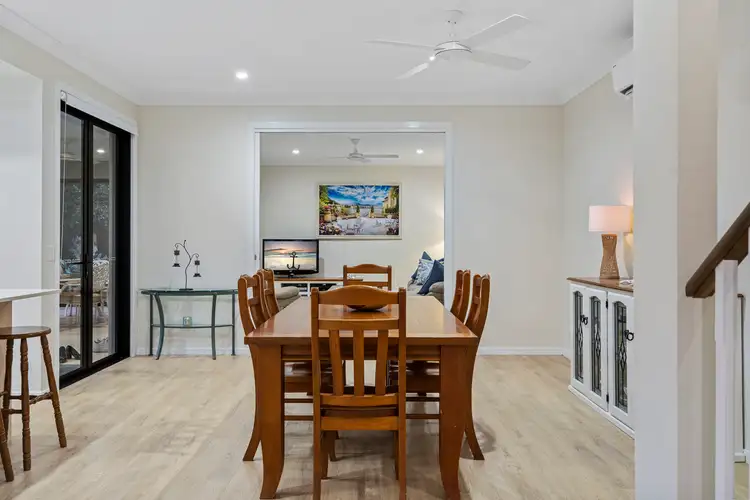
 View more
View more View more
View more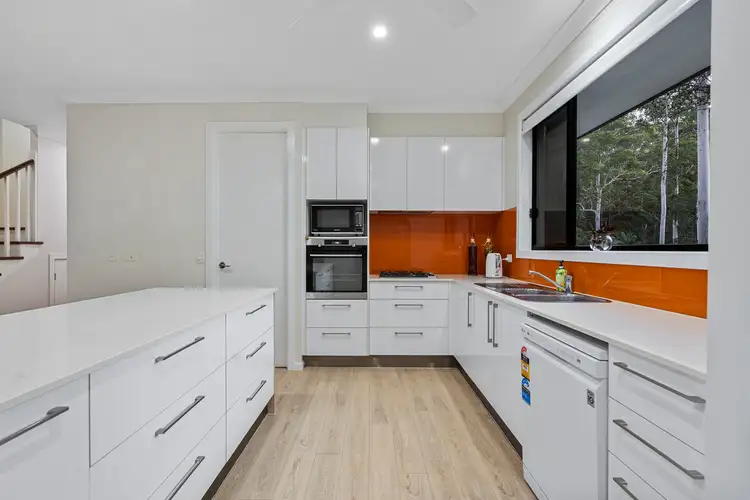 View more
View more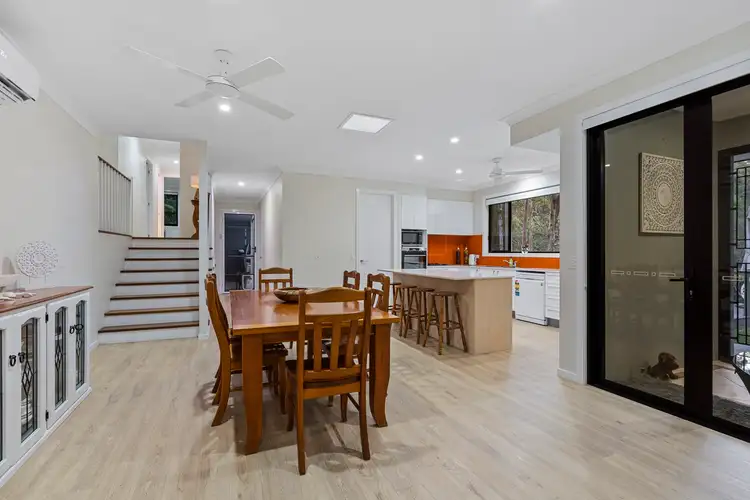 View more
View more
